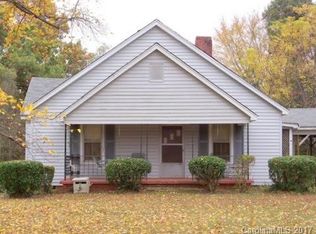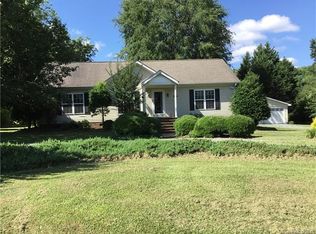Closed
$377,000
190 Central Heights Dr SW, Concord, NC 28025
3beds
2,050sqft
Single Family Residence
Built in 1998
0.67 Acres Lot
$-- Zestimate®
$184/sqft
$2,140 Estimated rent
Home value
Not available
Estimated sales range
Not available
$2,140/mo
Zestimate® history
Loading...
Owner options
Explore your selling options
What's special
Welcome to this well maintained home in a prime location. This home feels like you are out in the country but you are close to everything. Right off Hwy 49 close to shopping and Charlotte is only 30 minutes away. This home features a desirable one level split bedroom plan. Offers 3 BR and 2 full baths. Dining room is right off the kitchen. The kitchen is open to the living room, great for entertaining. Kitchen offers lots of cabinet space and an island. The sunroom is adjacent to the living room which gives you a view of your private back yard space. The deck has enclosed screened space to enjoy all year round. The patio off the deck allows for even more outdoor living space. There is also a RV hookup pad for anyone looking for RV space. This yard is very private and could be completely fenced off if someone wanted to finish the fencing around the property. Detached 2 car garage also 2 storage sheds. HVAC replaced 2021. This home has so much to offer and room to grow! Come see today!
Zillow last checked: 8 hours ago
Listing updated: December 06, 2023 at 08:43am
Listing Provided by:
Amber Harrison amberlube@gmail.com,
Keller Williams Premier
Bought with:
Jen McAlister
Michael Ryan Realty Inc
Source: Canopy MLS as distributed by MLS GRID,MLS#: 4077211
Facts & features
Interior
Bedrooms & bathrooms
- Bedrooms: 3
- Bathrooms: 2
- Full bathrooms: 2
- Main level bedrooms: 3
Primary bedroom
- Features: Ceiling Fan(s), Walk-In Closet(s)
- Level: Main
Bedroom s
- Features: Attic Stairs Pulldown, Split BR Plan
- Level: Main
Bathroom full
- Level: Main
Kitchen
- Features: Kitchen Island, Open Floorplan
- Level: Main
Living room
- Features: Open Floorplan
- Level: Main
Sunroom
- Level: Main
Heating
- Natural Gas
Cooling
- Central Air
Appliances
- Included: Dishwasher, Electric Range
- Laundry: Laundry Room
Features
- Has basement: No
- Fireplace features: Family Room
Interior area
- Total structure area: 2,050
- Total interior livable area: 2,050 sqft
- Finished area above ground: 2,050
- Finished area below ground: 0
Property
Parking
- Parking features: Driveway, Garage on Main Level
- Has garage: Yes
- Has uncovered spaces: Yes
Features
- Levels: One
- Stories: 1
- Patio & porch: Covered, Deck
Lot
- Size: 0.67 Acres
- Features: Level, Private, Wooded
Details
- Additional structures: Outbuilding
- Parcel number: 55288722570000
- Zoning: LDR
- Special conditions: Standard
Construction
Type & style
- Home type: SingleFamily
- Property subtype: Single Family Residence
Materials
- Vinyl
- Foundation: Crawl Space
- Roof: Shingle
Condition
- New construction: No
- Year built: 1998
Utilities & green energy
- Sewer: Public Sewer
- Water: City
Community & neighborhood
Location
- Region: Concord
- Subdivision: Garden Acres
Other
Other facts
- Listing terms: Cash,Conventional,FHA,VA Loan
- Road surface type: Gravel, Paved
Price history
| Date | Event | Price |
|---|---|---|
| 12/6/2023 | Sold | $377,000-2.1%$184/sqft |
Source: | ||
| 10/10/2023 | Listed for sale | $385,000+67.4%$188/sqft |
Source: | ||
| 9/19/2017 | Sold | $230,000+13.3%$112/sqft |
Source: | ||
| 8/28/2015 | Sold | $203,000$99/sqft |
Source: | ||
Public tax history
Tax history is unavailable.
Neighborhood: 28025
Nearby schools
GreatSchools rating
- 5/10Rocky River ElementaryGrades: PK-5Distance: 1.2 mi
- 4/10C. C. Griffin Middle SchoolGrades: 6-8Distance: 3.1 mi
- 4/10Central Cabarrus HighGrades: 9-12Distance: 0.7 mi
Schools provided by the listing agent
- High: Central Cabarrus
Source: Canopy MLS as distributed by MLS GRID. This data may not be complete. We recommend contacting the local school district to confirm school assignments for this home.

Get pre-qualified for a loan
At Zillow Home Loans, we can pre-qualify you in as little as 5 minutes with no impact to your credit score.An equal housing lender. NMLS #10287.

