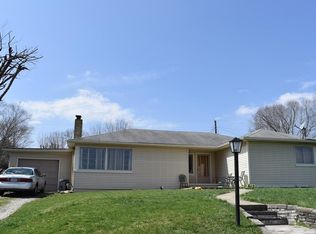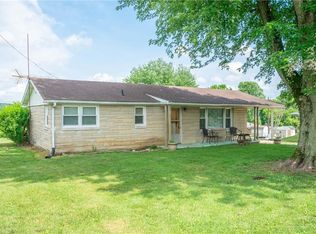Sold
$210,000
190 County Line Rd, Morgantown, IN 46160
3beds
1,534sqft
Residential, Single Family Residence
Built in 1959
0.38 Acres Lot
$212,300 Zestimate®
$137/sqft
$1,440 Estimated rent
Home value
$212,300
$163,000 - $278,000
$1,440/mo
Zestimate® history
Loading...
Owner options
Explore your selling options
What's special
Nestled at 190 County Line RD, MORGANTOWN, IN, this single-family residence in Morgan County presents an inviting home, ready for you to move in. Imagine relaxing in the living room beneath a beamed and vaulted ceiling, creating an atmosphere of spaciousness. The bedroom boasts crown molding and an ensuite bathroom, offering a private retreat. Step outside onto the deck or patio, perfect for enjoying the expansive 16640 square foot lot area. This home offers three bedrooms, one full bathroom, and one half bathroom, all within a little over 1500 square feet of living area. The open floor plan creates a sense of togetherness, while the laundry room adds convenience to daily tasks. The shed provides extra storage space. Built in 1959, this one-story home offers a blend of classic charm and modern comfort. This property presents an opportunity to embrace comfortable living in a charming setting.
Zillow last checked: 8 hours ago
Listing updated: December 02, 2025 at 08:03am
Listing Provided by:
Jami Horton 317-832-3384,
Land Pro Realty
Bought with:
Tabitha Johnson
Woodall Realty LLC
Source: MIBOR as distributed by MLS GRID,MLS#: 22051966
Facts & features
Interior
Bedrooms & bathrooms
- Bedrooms: 3
- Bathrooms: 2
- Full bathrooms: 1
- 1/2 bathrooms: 1
- Main level bathrooms: 2
- Main level bedrooms: 3
Primary bedroom
- Level: Main
- Area: 110 Square Feet
- Dimensions: 11x10
Bedroom 2
- Level: Main
- Area: 110 Square Feet
- Dimensions: 11x10
Bedroom 3
- Level: Main
- Area: 90 Square Feet
- Dimensions: 09x10
Great room
- Level: Main
- Area: 432 Square Feet
- Dimensions: 18x24
Kitchen
- Level: Main
- Area: 136 Square Feet
- Dimensions: 17x08
Living room
- Level: Main
- Area: 270 Square Feet
- Dimensions: 18x15
Heating
- Natural Gas
Cooling
- Central Air
Appliances
- Included: Dishwasher, Dryer, Disposal, Gas Water Heater, Electric Oven, Refrigerator, Washer
- Laundry: Main Level
Features
- High Ceilings, Hardwood Floors, Eat-in Kitchen, High Speed Internet
- Flooring: Hardwood
- Windows: WoodWorkStain/Painted
- Has basement: No
Interior area
- Total structure area: 1,534
- Total interior livable area: 1,534 sqft
Property
Parking
- Total spaces: 2
- Parking features: Attached
- Attached garage spaces: 2
- Details: Garage Parking Other(Finished Garage, Keyless Entry)
Features
- Levels: One
- Stories: 1
- Patio & porch: Covered
Lot
- Size: 0.38 Acres
- Features: Mature Trees, Trees-Small (Under 20 Ft)
Details
- Additional structures: Barn Mini
- Parcel number: 551424495010000013
- Horse amenities: None
Construction
Type & style
- Home type: SingleFamily
- Architectural style: Ranch
- Property subtype: Residential, Single Family Residence
Materials
- Vinyl With Brick
- Foundation: Block, Full
Condition
- New construction: No
- Year built: 1959
Utilities & green energy
- Water: Public
Community & neighborhood
Location
- Region: Morgantown
- Subdivision: Zooks
Price history
| Date | Event | Price |
|---|---|---|
| 12/1/2025 | Sold | $210,000-7.9%$137/sqft |
Source: | ||
| 9/29/2025 | Pending sale | $228,000$149/sqft |
Source: | ||
| 9/10/2025 | Price change | $228,000-2.1%$149/sqft |
Source: | ||
| 8/29/2025 | Price change | $233,000-2.5%$152/sqft |
Source: | ||
| 8/11/2025 | Price change | $239,000-2.4%$156/sqft |
Source: | ||
Public tax history
| Year | Property taxes | Tax assessment |
|---|---|---|
| 2024 | $1,106 +7.1% | $199,000 +14.4% |
| 2023 | $1,034 +20.6% | $174,000 +9.9% |
| 2022 | $857 +23.5% | $158,300 +11.8% |
Find assessor info on the county website
Neighborhood: 46160
Nearby schools
GreatSchools rating
- NAIndian Creek Elementary SchoolGrades: PK-2Distance: 5.3 mi
- 6/10Indian Creek Middle SchoolGrades: 6-8Distance: 5.5 mi
- 6/10Indian Creek Sr High SchoolGrades: 9-12Distance: 5.4 mi
Schools provided by the listing agent
- Elementary: Indian Creek Elementary School
- Middle: Indian Creek Middle School
Source: MIBOR as distributed by MLS GRID. This data may not be complete. We recommend contacting the local school district to confirm school assignments for this home.
Get a cash offer in 3 minutes
Find out how much your home could sell for in as little as 3 minutes with a no-obligation cash offer.
Estimated market value$212,300
Get a cash offer in 3 minutes
Find out how much your home could sell for in as little as 3 minutes with a no-obligation cash offer.
Estimated market value
$212,300

