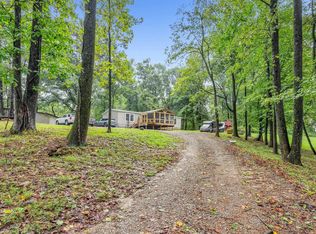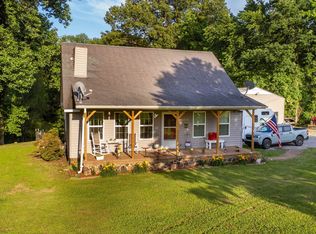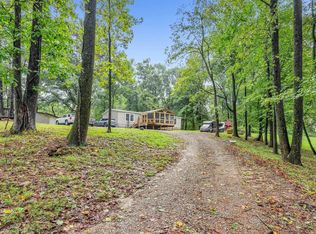Sold for $295,000
$295,000
190 Craig Rd, Ripley, TN 38063
3beds
1,988sqft
Single Family Residence
Built in 1990
4.77 Acres Lot
$297,300 Zestimate®
$148/sqft
$1,549 Estimated rent
Home value
$297,300
Estimated sales range
Not available
$1,549/mo
Zestimate® history
Loading...
Owner options
Explore your selling options
What's special
Charming home on 4.77 acres in rural Lauderdale Co., overlooking a serene pond and surrounded by woods. Enjoy a long front porch for morning coffee, back screened porch for afternoon relaxing. Includes 24x32 heated/cooled shop w/extra back room and porch. Inside features 2019 Pella windows throughout, vaulted LR, new paint, vinyl plank floors, new kitchen cabinets w/quartz countertops and flexible dining/sunroom. Main-level primary, w/new carpet, 2 closets and updated bath with quartz counter. Upstairs has 2 BRs, engineered hardwood floors, full bath, and storage. RV hook up, convenient for visitors.
Zillow last checked: 8 hours ago
Listing updated: July 01, 2025 at 08:52am
Listed by:
Sarah H Webb,
Epique Realty
Bought with:
Brian L Maclin
Unique Properties
Source: MAAR,MLS#: 10197369
Facts & features
Interior
Bedrooms & bathrooms
- Bedrooms: 3
- Bathrooms: 2
- Full bathrooms: 2
Primary bedroom
- Features: Walk-In Closet(s), Carpet
- Level: First
- Area: 195
- Dimensions: 15 x 13
Bedroom 2
- Features: Shared Bath, Hardwood Floor
- Level: Second
- Area: 154
- Dimensions: 14 x 11
Bedroom 3
- Features: Shared Bath, Hardwood Floor
- Level: Second
- Area: 132
- Dimensions: 12 x 11
Primary bathroom
- Features: Tile Floor, Full Bath
Dining room
- Area: 200
- Dimensions: 20 x 10
Kitchen
- Features: Updated/Renovated Kitchen, Eat-in Kitchen
- Area: 170
- Dimensions: 17 x 10
Living room
- Features: Separate Living Room
- Area: 255
- Dimensions: 17 x 15
Den
- Width: 0
Heating
- Central, Natural Gas
Cooling
- Central Air, Ceiling Fan(s)
Appliances
- Included: Electric Water Heater, Range/Oven, Dishwasher, Refrigerator
- Laundry: Laundry Room, Laundry Closet
Features
- Primary Down, Full Bath Down, Living Room, Kitchen, Primary Bedroom, 1 Bath, Laundry Room, Sun Room, 2nd Bedroom, 3rd Bedroom, 1 Bath
- Flooring: Part Carpet, Vinyl
- Windows: Double Pane Windows
- Basement: Crawl Space
- Has fireplace: No
Interior area
- Total interior livable area: 1,988 sqft
Property
Parking
- Parking features: Driveway/Pad, Workshop in Garage
- Has uncovered spaces: Yes
Features
- Stories: 1
- Patio & porch: Porch, Screen Porch, Deck
- Exterior features: Pet Area
- Pool features: None
- Has view: Yes
- View description: Water
- Has water view: Yes
- Water view: Water
Lot
- Size: 4.77 Acres
- Dimensions: 4.77
- Features: Some Trees
Details
- Additional structures: Storage, Workshop
- Parcel number: 068 005.05
Construction
Type & style
- Home type: SingleFamily
- Architectural style: Traditional
- Property subtype: Single Family Residence
Materials
- Vinyl Siding
- Roof: Composition Shingles
Condition
- New construction: No
- Year built: 1990
Utilities & green energy
- Sewer: Septic Tank
- Water: Public
Community & neighborhood
Location
- Region: Ripley
- Subdivision: David Murphy-craig Rd Subdivision
Other
Other facts
- Price range: $295K - $295K
- Listing terms: Conventional,FHA,VA Loan
Price history
| Date | Event | Price |
|---|---|---|
| 6/30/2025 | Sold | $295,000-1.3%$148/sqft |
Source: | ||
| 5/29/2025 | Pending sale | $299,000$150/sqft |
Source: | ||
| 5/23/2025 | Listed for sale | $299,000+1395%$150/sqft |
Source: | ||
| 3/20/2024 | Sold | $20,000-75%$10/sqft |
Source: Public Record Report a problem | ||
| 1/23/2017 | Sold | $79,900$40/sqft |
Source: | ||
Public tax history
| Year | Property taxes | Tax assessment |
|---|---|---|
| 2024 | $686 | $27,000 |
| 2023 | $686 +1700.1% | $27,000 +1700% |
| 2022 | $38 | $1,500 |
Find assessor info on the county website
Neighborhood: 38063
Nearby schools
GreatSchools rating
- 6/10Ripley Elementary SchoolGrades: 3-5Distance: 5.6 mi
- 3/10Ripley Middle SchoolGrades: 6-8Distance: 5.8 mi
- 2/10Ripley High SchoolGrades: 9-12Distance: 6.5 mi
Get pre-qualified for a loan
At Zillow Home Loans, we can pre-qualify you in as little as 5 minutes with no impact to your credit score.An equal housing lender. NMLS #10287.


