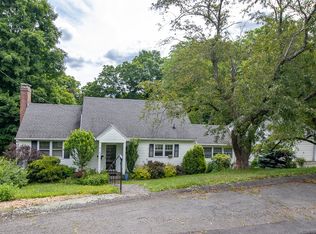THIS SPECIAL NEW ENGLAND HOME IS TUCKED AWAY ON A QUIET STREET AND NESTLED ON A WOODED LOT . NICE WOOD FLOORS, UPDATED WHITE KITCHEN, LARGE LR WITH BRIGHT WINDOWS AND BRICK FIREPLACE.
This property is off market, which means it's not currently listed for sale or rent on Zillow. This may be different from what's available on other websites or public sources.

