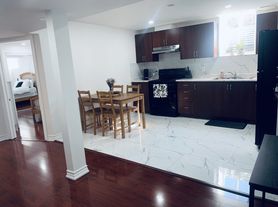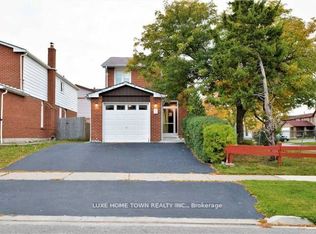Live the Mount Pleasant Lifestyle!Move-in ready and fully renovated, this bright 2-bedroom legal Basement Apartment offers style and convenience in one of Bramptons most desirable family communities. Thousands have been invested in updates, including a modern kitchen with quartz countertops, new appliances, and pot lights, plus private laundry for your convenience. Spacious bedrooms with ample storage and parking for 1 car add everyday comfort.Enjoy the privacy of a separate entrance, providing independence while still being part of a well-maintained home.Located in a safe, family-friendly neighborhood, close to Mount Pleasant GO Station, top schools, parks, shopping, and dining, with quick access to Hwy 407/401. Thoughtfully prepared and professionally maintained, this home comes with responsive landlord care for peace of mind.
House for rent
C$1,799/mo
190 Fandango Dr, Brampton, ON L6X 0L3
2beds
Price may not include required fees and charges.
Singlefamily
Available now
-- Pets
Air conditioner, central air
In unit laundry
1 Parking space parking
Natural gas, forced air
What's special
- 49 days
- on Zillow |
- -- |
- -- |
Travel times
Looking to buy when your lease ends?
Consider a first-time homebuyer savings account designed to grow your down payment with up to a 6% match & 3.83% APY.
Facts & features
Interior
Bedrooms & bathrooms
- Bedrooms: 2
- Bathrooms: 1
- Full bathrooms: 1
Heating
- Natural Gas, Forced Air
Cooling
- Air Conditioner, Central Air
Appliances
- Included: Dryer, Washer
- Laundry: In Unit, Laundry Room
Features
- Contact manager
- Has basement: Yes
Property
Parking
- Total spaces: 1
- Details: Contact manager
Features
- Stories: 2
- Exterior features: Contact manager
Details
- Parcel number: 140942412
Construction
Type & style
- Home type: SingleFamily
- Property subtype: SingleFamily
Materials
- Roof: Asphalt
Community & HOA
Location
- Region: Brampton
Financial & listing details
- Lease term: Contact For Details
Price history
Price history is unavailable.

