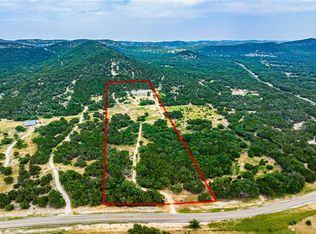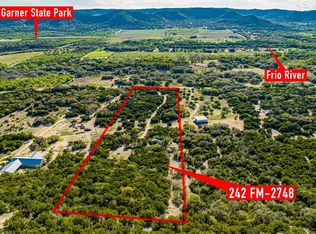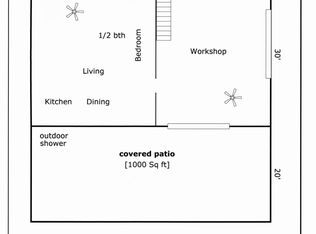Sold on 07/26/23
Price Unknown
190 Fm 2748, Concan, TX 78838
4beds
2,100sqft
Single Family 5+ Acres
Built in 2012
9.53 Acres Lot
$681,700 Zestimate®
$--/sqft
$2,237 Estimated rent
Home value
$681,700
$634,000 - $729,000
$2,237/mo
Zestimate® history
Loading...
Owner options
Explore your selling options
What's special
Custom two-story home on 9.53 acres with exceptional hill country views only minutes from Garner State Park and the Frio River. The gated entry leads to a secluded well maintained living oasis. This 4/3 is designed with accessible doors throughout and large walk-in closets. With stainless steel appliances, granite countertops, alder cabinetry and walk-in pantry, this kitchen is ready to entertain your family and friends. R/O system, owned water softener and whole house Cummins generator adds to this high-quality home. All new tile downstairs and new AC unit upstairs. Loads of storage opportunities in the spray foamed floored attic. Step outside to watch the sunset on the oversized covered patio or sit by the custom-built limestone fire pit with your favorite beverage. He Shed or She Shed with 3 workshops to choose from for all your ranch equipment and projects. All workshops have additional covered area for parking with large bay doors. You can step into the pool to cool off or sit in the hot tub to relax while enjoying the custom waterfall. Hunting is permitted that include whitetail, axis and turkey. Don't miss this opportunity to see what Hill Country living is all about!
Zillow last checked: 8 hours ago
Listing updated: August 01, 2024 at 01:04pm
Listed by:
Jennifer Natale,
Hill Country Realty
Bought with:
Jennifer Natale, TREC # 0641823
Hill Country Realty
Source: KVMLS,MLS#: 109267
Facts & features
Interior
Bedrooms & bathrooms
- Bedrooms: 4
- Bathrooms: 3
- Full bathrooms: 3
Primary bedroom
- Level: First
- Area: 182
- Dimensions: 14 x 13
Bedroom 2
- Level: Second
- Area: 112
- Dimensions: 14 x 8
Bedroom 3
- Level: Second
- Area: 195
- Dimensions: 13 x 15
Bedroom 4
- Level: Second
- Area: 210
- Dimensions: 14 x 15
Dining room
- Level: First
- Area: 100
- Dimensions: 10 x 10
Kitchen
- Level: First
- Area: 180
- Dimensions: 18 x 10
Living room
- Level: First
- Area: 196
- Dimensions: 14 x 14
Heating
- Central, Electric
Cooling
- Central Air, Electric, Zoned
Appliances
- Included: Electric Cooktop, Dishwasher, Dryer, Microwave, Refrigerator, Self Cleaning Oven, Washer, Water Softener Owned, Electric Water Heater
- Laundry: Inside, Main Level, Laundry Room, First Level
Features
- Stairs/Steps, Master Downstairs
- Flooring: Stone, Tile, Wood
- Windows: Double Pane Windows
- Attic: Finished,Storage Only,Other
- Has fireplace: Yes
- Fireplace features: Living Room, Wood Burning Stove
Interior area
- Total structure area: 2,100
- Total interior livable area: 2,100 sqft
Property
Parking
- Total spaces: 2
- Parking features: 2 Car Carport, Attached, Garage & Carport, Other
- Has garage: Yes
- Carport spaces: 2
Features
- Levels: Two
- Stories: 2
- Exterior features: Rain Gutters, Stairs/Steps
- Has private pool: Yes
- Pool features: Outdoor Pool
- Has spa: Yes
- Spa features: Outdoor
- Has view: Yes
- Waterfront features: River Access
Lot
- Size: 9.53 Acres
- Features: Views, Hunting Permitted, Farm, Secluded
- Topography: Gently Rolling
- Residential vegetation: Partially Wooded
Details
- Additional structures: Workshop
- Zoning: RESIDENTIAL
- Other equipment: Satellite Dish
Construction
Type & style
- Home type: SingleFamily
- Architectural style: Hill Country
- Property subtype: Single Family 5+ Acres
Materials
- Masonry & Steel, Rock
- Foundation: Slab
- Roof: Metal
Condition
- Year built: 2012
Utilities & green energy
- Sewer: Septic Unlicensed
- Water: Well
- Utilities for property: Cable Available, Electricity Connected, Phone Available
Community & neighborhood
Security
- Security features: Smoke Detector(s)
Location
- Region: Concan
- Subdivision: Bielstein
Other
Other facts
- Listing terms: Cash,Conventional
- Road surface type: Dirt, Gravel
Price history
| Date | Event | Price |
|---|---|---|
| 7/26/2023 | Sold | -- |
Source: KVMLS #109267 | ||
| 7/1/2023 | Contingent | $699,000$333/sqft |
Source: KVMLS #109267 | ||
| 6/23/2023 | Listed for sale | $699,000$333/sqft |
Source: KVMLS #109267 | ||
Public tax history
Tax history is unavailable.
Neighborhood: 78838
Nearby schools
GreatSchools rating
- 6/10Leakey SchoolGrades: PK-12Distance: 8.6 mi
Schools provided by the listing agent
- Elementary: Leakey
Source: KVMLS. This data may not be complete. We recommend contacting the local school district to confirm school assignments for this home.


