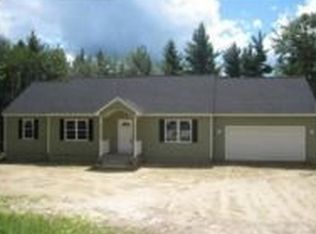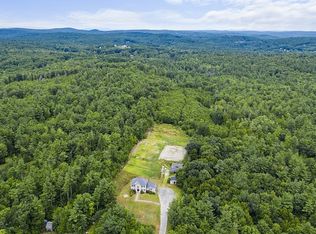Sold for $570,000
$570,000
190 Foster Rd, Ashby, MA 01431
4beds
2,814sqft
Single Family Residence
Built in 2005
7.97 Acres Lot
$647,500 Zestimate®
$203/sqft
$5,373 Estimated rent
Home value
$647,500
$615,000 - $680,000
$5,373/mo
Zestimate® history
Loading...
Owner options
Explore your selling options
What's special
A beautifully crafted colonial sitting on 7.9 acres offering privacy galore. Step through the front door and into the foyer which leads to the sunfilled eat-in kitchen and spacious family room with fireplace. Off the kitchen you will find the formal dining room and living room. Rounding out the first floor is a half bath and a private office/5th bedroom with a closet. As you make your way to the second floor you will find the primary bedroom with an en suite bath boasting a walk-in shower, spa tub and a double vanity. Second floor also has an additional 3 generously sized bedrooms, a full bathroom with double vanity, a laundry room with sink, and walk-up access to the attic with an additional 1020sqf of finishable space. The lower level offers an addtional 702sqf of finishable space and leads to the 2 car garage.
Zillow last checked: 8 hours ago
Listing updated: October 15, 2023 at 01:46pm
Listed by:
Sean Rogers 978-764-1768,
DCU Realty - Marlboro 508-804-9389
Bought with:
Douglas Tammelin
Coldwell Banker Realty - Leominster
Source: MLS PIN,MLS#: 73107735
Facts & features
Interior
Bedrooms & bathrooms
- Bedrooms: 4
- Bathrooms: 3
- Full bathrooms: 2
- 1/2 bathrooms: 1
Primary bedroom
- Features: Bathroom - Full, Bathroom - Double Vanity/Sink, Walk-In Closet(s), Flooring - Wall to Wall Carpet, Hot Tub / Spa
- Level: Second
- Area: 460
- Dimensions: 20 x 23
Bedroom 2
- Features: Flooring - Vinyl, Flooring - Wood
- Level: Second
- Area: 208
- Dimensions: 13 x 16
Bedroom 3
- Features: Flooring - Vinyl, Flooring - Wood
- Level: Second
- Area: 156
- Dimensions: 12 x 13
Bedroom 4
- Features: Flooring - Wall to Wall Carpet
- Level: Second
- Area: 143
- Dimensions: 13 x 11
Primary bathroom
- Features: Yes
Bathroom 1
- Features: Bathroom - Full, Bathroom - Double Vanity/Sink, Bathroom - With Tub & Shower, Flooring - Stone/Ceramic Tile, Hot Tub / Spa
- Level: Second
- Area: 117
- Dimensions: 13 x 9
Bathroom 2
- Features: Bathroom - Full, Bathroom - Double Vanity/Sink, Flooring - Stone/Ceramic Tile
- Level: Second
- Area: 42
- Dimensions: 7 x 6
Bathroom 3
- Features: Bathroom - Half, Flooring - Stone/Ceramic Tile
- Level: First
- Area: 30
- Dimensions: 6 x 5
Dining room
- Features: Flooring - Hardwood
- Level: First
- Area: 156
- Dimensions: 12 x 13
Family room
- Features: Flooring - Wood
- Level: First
- Area: 322
- Dimensions: 14 x 23
Kitchen
- Features: Flooring - Stone/Ceramic Tile, Dining Area, Balcony / Deck, Pantry, Exterior Access, Gas Stove
- Level: First
- Area: 336
- Dimensions: 24 x 14
Living room
- Features: Flooring - Hardwood
- Level: First
- Area: 169
- Dimensions: 13 x 13
Office
- Features: Closet, Flooring - Hardwood
- Level: First
- Area: 156
- Dimensions: 12 x 13
Heating
- Forced Air, Oil, Propane
Cooling
- Central Air
Appliances
- Included: Water Heater, Range, Dishwasher, Microwave, Refrigerator, Washer, Dryer
- Laundry: Second Floor, Gas Dryer Hookup, Washer Hookup
Features
- Closet, Office, Foyer, Walk-up Attic
- Flooring: Wood, Tile, Vinyl, Carpet, Flooring - Hardwood
- Basement: Full,Concrete
- Number of fireplaces: 1
- Fireplace features: Family Room
Interior area
- Total structure area: 2,814
- Total interior livable area: 2,814 sqft
Property
Parking
- Total spaces: 8
- Parking features: Under, Garage Door Opener, Storage, Garage Faces Side, Paved Drive, Off Street, Paved
- Attached garage spaces: 2
- Uncovered spaces: 6
Features
- Patio & porch: Deck
- Exterior features: Deck
Lot
- Size: 7.97 Acres
Details
- Parcel number: M:005.0 B:0006 L:0001.0,4525851
- Zoning: RA
Construction
Type & style
- Home type: SingleFamily
- Architectural style: Colonial
- Property subtype: Single Family Residence
Materials
- Frame
- Foundation: Concrete Perimeter
- Roof: Shingle
Condition
- Year built: 2005
Utilities & green energy
- Electric: 220 Volts
- Sewer: Private Sewer
- Water: Private
- Utilities for property: for Gas Range, for Gas Oven, for Gas Dryer, Washer Hookup
Community & neighborhood
Security
- Security features: Security System
Location
- Region: Ashby
Other
Other facts
- Listing terms: Contract
- Road surface type: Paved
Price history
| Date | Event | Price |
|---|---|---|
| 10/13/2023 | Sold | $570,000-4.2%$203/sqft |
Source: MLS PIN #73107735 Report a problem | ||
| 8/16/2023 | Contingent | $595,000$211/sqft |
Source: MLS PIN #73107735 Report a problem | ||
| 6/29/2023 | Price change | $595,000-4%$211/sqft |
Source: MLS PIN #73107735 Report a problem | ||
| 5/4/2023 | Listed for sale | $620,000+37.8%$220/sqft |
Source: MLS PIN #73107735 Report a problem | ||
| 4/11/2005 | Sold | $450,000$160/sqft |
Source: Public Record Report a problem | ||
Public tax history
| Year | Property taxes | Tax assessment |
|---|---|---|
| 2025 | $8,657 -4.4% | $568,400 -2.5% |
| 2024 | $9,057 +8.5% | $583,200 +14.7% |
| 2023 | $8,350 +2.5% | $508,500 +10.4% |
Find assessor info on the county website
Neighborhood: 01431
Nearby schools
GreatSchools rating
- 6/10Ashby Elementary SchoolGrades: K-4Distance: 1 mi
- 4/10Hawthorne Brook Middle SchoolGrades: 5-8Distance: 5.3 mi
- 8/10North Middlesex Regional High SchoolGrades: 9-12Distance: 7.7 mi
Schools provided by the listing agent
- Middle: Hawthorne Brook
- High: North Middlesex
Source: MLS PIN. This data may not be complete. We recommend contacting the local school district to confirm school assignments for this home.
Get a cash offer in 3 minutes
Find out how much your home could sell for in as little as 3 minutes with a no-obligation cash offer.
Estimated market value$647,500
Get a cash offer in 3 minutes
Find out how much your home could sell for in as little as 3 minutes with a no-obligation cash offer.
Estimated market value
$647,500

