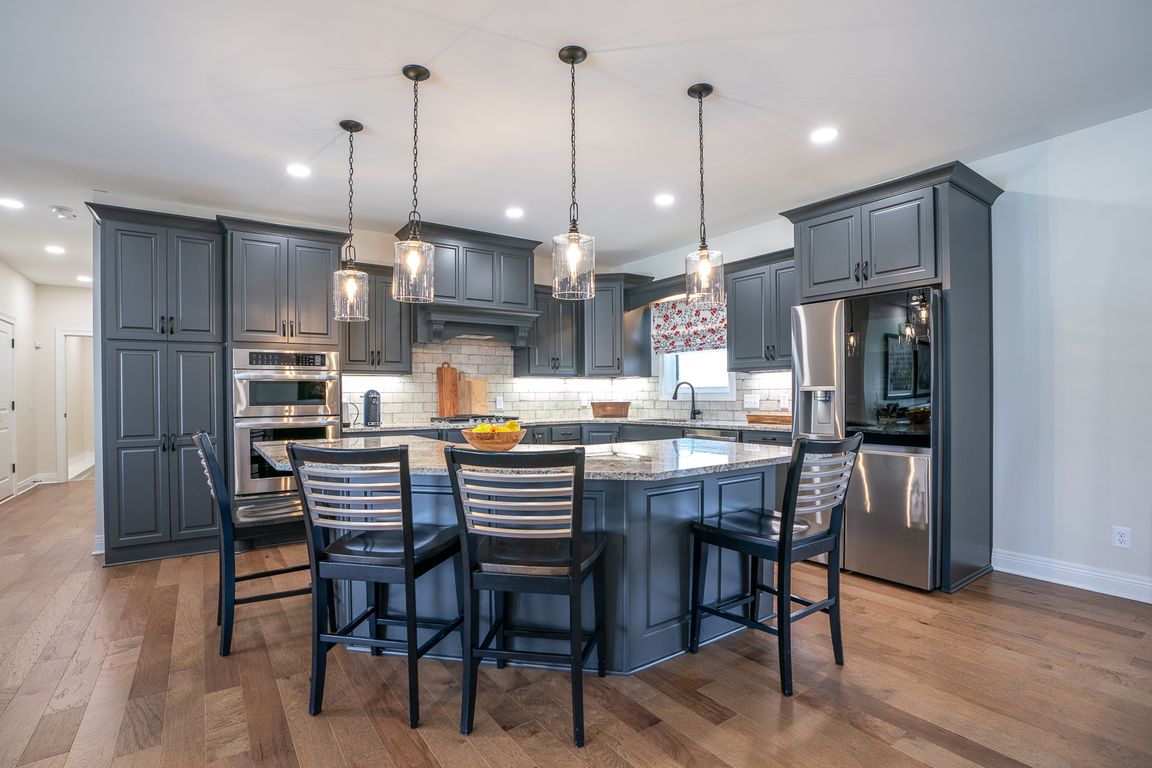
PendingPrice cut: $14.9K (6/18)
$775,000
4beds
3,888sqft
190 Foxwood Ct, Elizabethtown, KY 42701
4beds
3,888sqft
Single family residence
Built in 2023
1 Acres
2 Attached garage spaces
$199 price/sqft
$200 annually HOA fee
What's special
Luxury, privacy, and thoughtful design converge at 190 Foxwood Ct. - a custom-built dream home nestled on a picturesque one-acre lot that backs to a tranquil nature preserve in one of Elizabethtown's most desirable new neighborhoods. Offering an impressive list of high-end upgrades and beautifully finished living spaces inside and out, ...
- 72 days
- on Zillow |
- 483 |
- 23 |
Source: GLARMLS,MLS#: 1689991
Travel times
Kitchen
Living Room
Primary Bedroom
Zillow last checked: 7 hours ago
Listing updated: August 08, 2025 at 05:48am
Listed by:
Rhonda G Holland 502-551-3919,
Semonin REALTORS
Source: GLARMLS,MLS#: 1689991
Facts & features
Interior
Bedrooms & bathrooms
- Bedrooms: 4
- Bathrooms: 3
- Full bathrooms: 3
Primary bedroom
- Description: Hardwood, Tray Ceiling
- Level: First
- Area: 253.45
- Dimensions: 15.92 x 15.92
Bedroom
- Description: Hardwood, Double Closet
- Level: First
- Area: 145.56
- Dimensions: 10.92 x 13.33
Bedroom
- Description: Hardwood, Double Closet
- Level: First
- Area: 145.56
- Dimensions: 10.92 x 13.33
Bedroom
- Description: Walkout Door, Windows, LVP
- Level: Basement
- Area: 218.13
- Dimensions: 15.67 x 13.92
Primary bathroom
- Description: Dbl Vanity, Walk-in shower, Soaker Tub
- Level: First
- Area: 135.47
- Dimensions: 14.92 x 9.08
Full bathroom
- Description: Ceramic Tile, Walk-in Linen Closet
- Level: Basement
- Area: 67.07
- Dimensions: 11.33 x 5.92
Full bathroom
- Description: Ceramic Tile, Tub/Shower
- Level: First
- Area: 54.63
- Dimensions: 9.50 x 5.75
Dining area
- Description: Hardwood
- Level: First
- Area: 120.19
- Dimensions: 11.83 x 10.16
Great room
- Description: Hardwood, Tray Ceiling, Fireplace, Built-ins
- Level: First
- Area: 332.34
- Dimensions: 22.92 x 14.50
Great room
- Description: Walkout Door, Windows, LVP
- Level: Basement
- Area: 856.9
- Dimensions: 55.00 x 15.58
Kitchen
- Description: Hardwood, Island, Granite
- Level: First
- Area: 246.51
- Dimensions: 16.08 x 15.33
Laundry
- Description: Ceramic Tile, Cubbies, Coat Hanging
- Level: First
- Area: 85.68
- Dimensions: 10.08 x 8.50
Other
- Description: Currently used as a gym
- Level: Basement
- Area: 282.93
- Dimensions: 18.16 x 15.58
Other
- Description: Walk in closet - Custom Shelving and Rods
- Level: First
- Area: 89.52
- Dimensions: 14.92 x 6.00
Heating
- Electric, Heat Pump
Cooling
- Central Air
Features
- Basement: Walkout Part Fin
- Number of fireplaces: 1
Interior area
- Total structure area: 2,160
- Total interior livable area: 3,888 sqft
- Finished area above ground: 2,160
- Finished area below ground: 1,728
Video & virtual tour
Property
Parking
- Total spaces: 2
- Parking features: Attached, Entry Side, Driveway
- Attached garage spaces: 2
- Has uncovered spaces: Yes
Features
- Stories: 1
- Patio & porch: Screened Porch, Deck, Patio, Porch
- Has private pool: Yes
- Pool features: In Ground
- Fencing: Other,Partial,Wood
Lot
- Size: 1 Acres
- Features: Cul-De-Sac, Cleared
Details
- Parcel number: 2350004008
Construction
Type & style
- Home type: SingleFamily
- Architectural style: Ranch
- Property subtype: Single Family Residence
Materials
- Brick
- Foundation: Concrete Perimeter
- Roof: Shingle
Condition
- Year built: 2023
Utilities & green energy
- Sewer: Septic Tank
- Water: Public
- Utilities for property: Electricity Connected, Propane
Community & HOA
Community
- Subdivision: Foxwood
HOA
- Has HOA: Yes
- HOA fee: $200 annually
Location
- Region: Elizabethtown
Financial & listing details
- Price per square foot: $199/sqft
- Date on market: 6/18/2025
- Electric utility on property: Yes