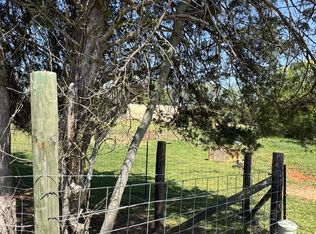Need more room? This 9.44 acre updated brick country charmer has lg space inside & out. Great country kitchen w/ large bar, new stainless appliances, granite counter tops, two pantries & eat in area that leads to patio. Main level master w/ bay wndw & glamour bath w/ large dbl vanity, jacuzzi tub & walk in shower. Upstairs has loads of space w/ 2 bedrms, full bath w/ dbl vanities, loft & 3 more rms for your hobby, hang out etc. Cozy great room w/ gas log fireplace that leads to the screened in side porch. This home has it all w/ muscadine vines, new carpet upstairs, lg frnt porch, stocked pond, barn, storm cellar, fresh paint & close to town Hsv & Athens via I-65. 40 minutes to Arsenal!!!
This property is off market, which means it's not currently listed for sale or rent on Zillow. This may be different from what's available on other websites or public sources.

