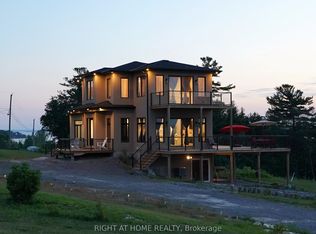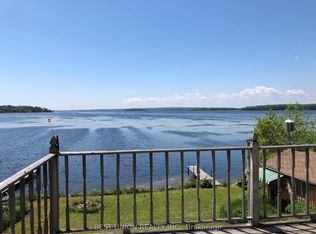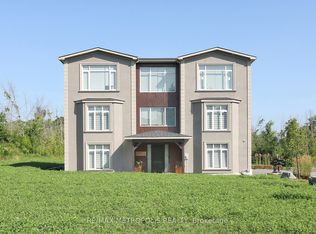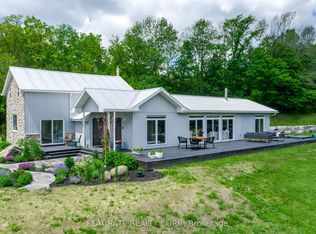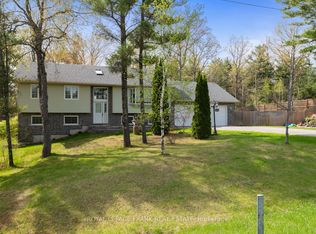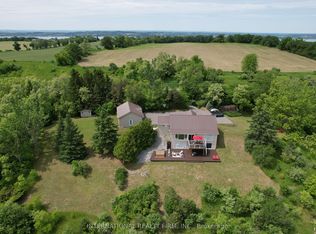Stunning custom-built lakefront home with 175 ft of private shoreline surrounded by mature trees. The master bedroom loft with a walkout to a balcony with breathtaking lake views and a luxurious ensuite. The main floor with 10 to 16 ft ceilings, a spacious open-concept layout, large windows for natural light, and a walkout to a terrace overlooking the lake. The elegant foyer features built-in closets on both sides, modern kitchen includes a cozy built-in breakfast area and unique architectural design. The walk-out basement offers 9 ft ceilings, two bedrooms with ensuites, and access to a lake view terrace from both the bedrooms and the recreation room. A separate side entrance leads to a private "man cave" with a kitchenette and 3-piece bath - perfect for guests or hobbies. Enjoy a lakeside sauna with a sitting and relaxation area, a garage with large windows, and a mudroom with built-in closets and a convenient dog spa for post-walk cleanups. Heated bathroom floors. House is built using the ICF construction method for superior efficiency and durability, this home also includes a central backup generator and a heat pump system.
For sale
C$1,599,000
190 Ingham Rd #1, Alnwick/haldimand, ON K0K 2X0
4beds
5baths
Single Family Residence
Built in ----
0.25 Acres Lot
$-- Zestimate®
C$--/sqft
C$-- HOA
What's special
Private shorelineMaster bedroom loftLuxurious ensuiteSpacious open-concept layoutElegant foyerModern kitchenCozy built-in breakfast area
- 46 days |
- 50 |
- 5 |
Zillow last checked: 8 hours ago
Listing updated: November 06, 2025 at 06:44am
Listed by:
EXP REALTY
Source: TRREB,MLS®#: X12515446 Originating MLS®#: Toronto Regional Real Estate Board
Originating MLS®#: Toronto Regional Real Estate Board
Facts & features
Interior
Bedrooms & bathrooms
- Bedrooms: 4
- Bathrooms: 5
Primary bedroom
- Level: Upper
- Dimensions: 5.3 x 4.1
Bedroom
- Level: Basement
- Dimensions: 4.3 x 4.9
Bedroom
- Level: Main
- Dimensions: 3.6 x 4.2
Bedroom
- Level: Basement
- Dimensions: 4.3 x 5.5
Breakfast
- Level: Main
- Dimensions: 5.4 x 5.7
Dining room
- Level: Main
- Dimensions: 6.1 x 4.9
Family room
- Level: Main
- Dimensions: 4.1 x 5.4
Foyer
- Level: Main
- Dimensions: 4.2 x 1.2
Kitchen
- Level: Basement
- Dimensions: 3.1 x 4
Kitchen
- Level: Main
- Dimensions: 5.4 x 5.7
Living room
- Level: Main
- Dimensions: 6.1 x 4.9
Mud room
- Level: Main
- Dimensions: 3.3 x 2.5
Recreation
- Level: Basement
- Dimensions: 6.1 x 4.9
Heating
- Heat Pump, Propane
Cooling
- Central Air
Features
- Central Vacuum, In-Law Suite, Sauna
- Basement: Finished with Walk-Out,Separate Entrance
- Has fireplace: Yes
- Fireplace features: Family Room
Interior area
- Living area range: 2000-2500 null
Video & virtual tour
Property
Parking
- Total spaces: 9
- Parking features: Garage
- Has garage: Yes
Features
- Pool features: None
- Water view: Direct
- On waterfront: Yes
- Waterfront features: Direct, Lake
- Body of water: Rice Lake
Lot
- Size: 0.25 Acres
- Features: Irregular Lot
Details
- Parcel number: 511170618
- Other equipment: Generator - Full, Propane Tank
Construction
Type & style
- Home type: SingleFamily
- Architectural style: Bungalow-Raised
- Property subtype: Single Family Residence
Materials
- Stucco (Plaster), Stone
- Foundation: Insulated Concrete Form
- Roof: Asphalt Shingle
Utilities & green energy
- Sewer: Septic
- Utilities for property: Electricity Connected
Community & HOA
Location
- Region: Alnwick Haldimand
Financial & listing details
- Date on market: 11/6/2025
EXP REALTY
By pressing Contact Agent, you agree that the real estate professional identified above may call/text you about your search, which may involve use of automated means and pre-recorded/artificial voices. You don't need to consent as a condition of buying any property, goods, or services. Message/data rates may apply. You also agree to our Terms of Use. Zillow does not endorse any real estate professionals. We may share information about your recent and future site activity with your agent to help them understand what you're looking for in a home.
Price history
Price history
Price history is unavailable.
Public tax history
Public tax history
Tax history is unavailable.Climate risks
Neighborhood: K0K
Nearby schools
GreatSchools rating
No schools nearby
We couldn't find any schools near this home.
- Loading
