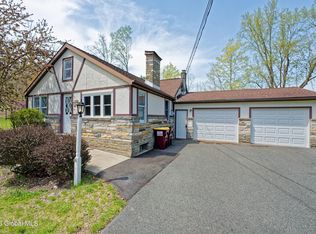Closed
$290,000
190 Miller Road, Schodack, NY 12033
4beds
1,764sqft
Single Family Residence, Residential
Built in 1956
0.83 Acres Lot
$295,100 Zestimate®
$164/sqft
$2,429 Estimated rent
Home value
$295,100
$251,000 - $345,000
$2,429/mo
Zestimate® history
Loading...
Owner options
Explore your selling options
What's special
Spacious ranch, cherished by one family for generations, set on just under an acre in East Greenbush Schools, offering endless potential! Enter from the sunny front deck with built-in bench into a living room with hardwood floors, flowing into the kitchen & dining area. Bright 3-season room off kitchen showcases walls of windows & built-in seating with storage. 4 bedrooms, 2 with wood floors, plus 1.5 baths. The expansive great room boasts a sunken section & striking floor-to-ceiling stone fireplace, crafted with handpicked stones thoughtfully placed by the owning family, plus sliding doors open to the yard. Detached garage with carport offers ample parking, storage & workspace. Minutes from Exit 10 on I-90 + easy access to Albany, Columbia County & shopping/dining on Rt 9 & 20.
Zillow last checked: 8 hours ago
Listing updated: October 20, 2025 at 11:12am
Listed by:
Michelle Panza 518-269-8680,
Romeo Team Realty
Bought with:
Stephanie Donato, 10401367171
Coldwell Banker Prime Properties
Source: Global MLS,MLS#: 202523956
Facts & features
Interior
Bedrooms & bathrooms
- Bedrooms: 4
- Bathrooms: 2
- Full bathrooms: 1
- 1/2 bathrooms: 1
Bedroom
- Level: First
Bedroom
- Level: First
Bedroom
- Level: First
Bedroom
- Level: First
Full bathroom
- Level: First
Half bathroom
- Level: First
Other
- Level: First
Great room
- Level: First
Kitchen
- Level: First
Living room
- Level: First
Heating
- Baseboard, Ductless, Forced Air, Natural Gas
Cooling
- Central Air
Appliances
- Included: Dishwasher, Range, Range Hood
- Laundry: Laundry Room, Main Level
Features
- Solid Surface Counters, Built-in Features, Eat-in Kitchen
- Flooring: Carpet, Ceramic Tile, Hardwood
- Doors: Sliding Doors, Storm Door(s)
- Windows: Bay Window(s), Blinds
- Basement: Full,Unfinished
- Number of fireplaces: 1
- Fireplace features: Family Room, Wood Burning
Interior area
- Total structure area: 1,764
- Total interior livable area: 1,764 sqft
- Finished area above ground: 1,764
- Finished area below ground: 0
Property
Parking
- Total spaces: 6
- Parking features: Off Street, Paved, Carport, Detached, Driveway
- Garage spaces: 3
- Has carport: Yes
- Has uncovered spaces: Yes
Features
- Patio & porch: Deck, Enclosed, Porch
Lot
- Size: 0.83 Acres
- Features: Cleared, Corner Lot, Landscaped
Details
- Additional structures: Shed(s), Garage(s)
- Parcel number: 384489 178.418
- Special conditions: Standard
Construction
Type & style
- Home type: SingleFamily
- Architectural style: Ranch
- Property subtype: Single Family Residence, Residential
Materials
- Vinyl Siding
- Roof: Asphalt
Condition
- Fixer
- New construction: No
- Year built: 1956
Utilities & green energy
- Sewer: Septic Tank
Community & neighborhood
Location
- Region: Castleton
Price history
| Date | Event | Price |
|---|---|---|
| 10/17/2025 | Sold | $290,000+1.8%$164/sqft |
Source: | ||
| 8/22/2025 | Pending sale | $285,000$162/sqft |
Source: | ||
| 8/15/2025 | Listed for sale | $285,000+46.2%$162/sqft |
Source: | ||
| 3/20/2004 | Sold | $195,000+85.7%$111/sqft |
Source: Agent Provided Report a problem | ||
| 7/2/1996 | Sold | $105,000$60/sqft |
Source: Public Record Report a problem | ||
Public tax history
| Year | Property taxes | Tax assessment |
|---|---|---|
| 2024 | -- | $180,400 |
| 2023 | -- | $180,400 |
| 2022 | -- | $180,400 |
Find assessor info on the county website
Neighborhood: 12033
Nearby schools
GreatSchools rating
- 8/10Green Meadow SchoolGrades: K-5Distance: 1.3 mi
- 8/10Howard L Goff SchoolGrades: 6-8Distance: 2 mi
- 8/10Columbia High SchoolGrades: 9-12Distance: 3.3 mi
Schools provided by the listing agent
- High: Columbia
Source: Global MLS. This data may not be complete. We recommend contacting the local school district to confirm school assignments for this home.
