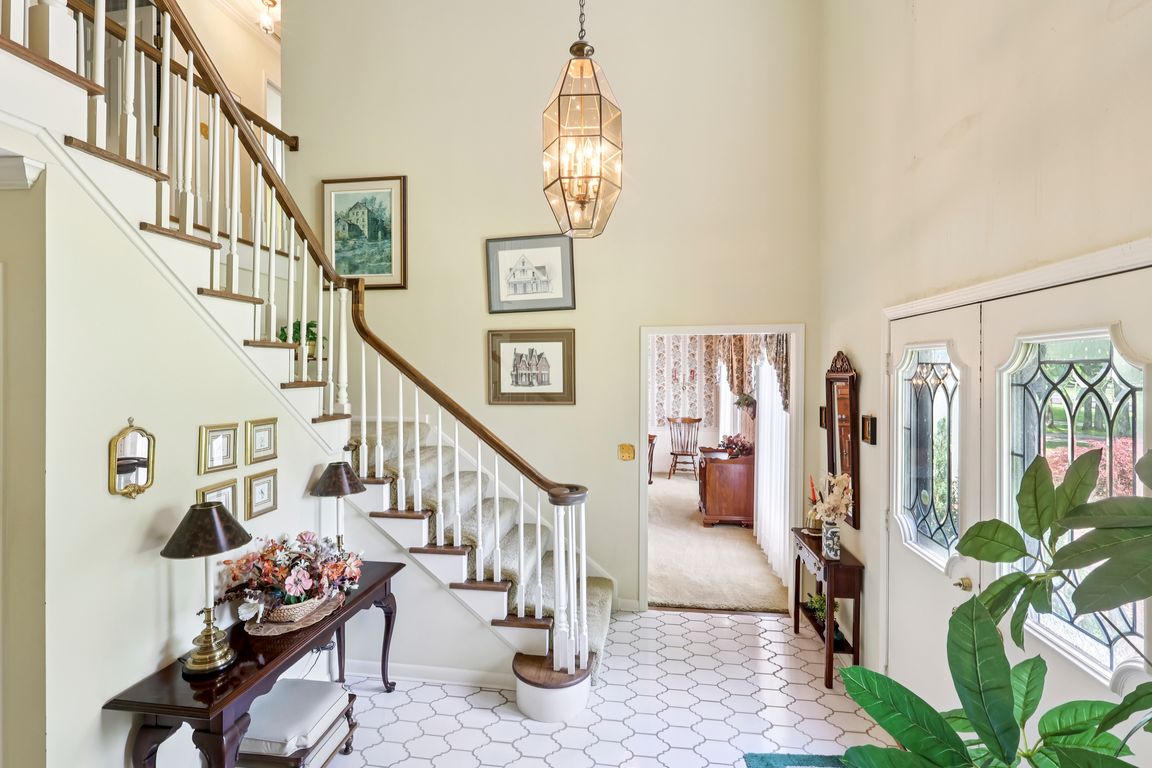
Pending
$450,000
4beds
--sqft
190 Millpond Rd, Aurora, OH 44202
4beds
--sqft
Single family residence
Built in 1979
0.71 Acres
2 Garage spaces
What's special
Welcome to this spacious and well-maintained colonial located in one of Aurora’s most desirable neighborhoods. Offering nearly 2,900 square feet of living space, this home provides comfort, charm, and endless potential. The first floor features an expansive owner’s suite with an en-suite bath, a bright formal living room, and a cozy ...
- 54 days
- on Zillow |
- 1,012 |
- 21 |
Source: MLS Now,MLS#: 5132297Originating MLS: Akron Cleveland Association of REALTORS
Travel times
Kitchen
Family Room
Primary Bedroom
Zillow last checked: 7 hours ago
Listing updated: August 11, 2025 at 04:51am
Listed by:
Mary C Strimple 330-671-3179 marystrimple@howardhanna.com,
Howard Hanna
Source: MLS Now,MLS#: 5132297Originating MLS: Akron Cleveland Association of REALTORS
Facts & features
Interior
Bedrooms & bathrooms
- Bedrooms: 4
- Bathrooms: 3
- Full bathrooms: 2
- 1/2 bathrooms: 1
- Main level bathrooms: 2
- Main level bedrooms: 1
Primary bedroom
- Description: Flooring: Carpet
- Level: First
- Dimensions: 20 x 13
Bedroom
- Description: Flooring: Carpet
- Level: Second
- Dimensions: 11 x 16
Bedroom
- Description: Flooring: Carpet
- Level: Second
- Dimensions: 10 x 12
Bedroom
- Description: Flooring: Carpet
- Level: Second
- Dimensions: 15 x 13
Dining room
- Description: Flooring: Carpet
- Level: First
- Dimensions: 13 x 17
Entry foyer
- Description: Flooring: Tile
- Level: First
- Dimensions: 12 x 13
Family room
- Description: Flooring: Carpet
- Features: Fireplace
- Level: First
- Dimensions: 20 x 13
Kitchen
- Description: Flooring: Linoleum
- Level: First
- Dimensions: 16 x 11
Laundry
- Description: Flooring: Linoleum
- Level: First
- Dimensions: 12 x 7
Living room
- Description: Flooring: Carpet
- Level: First
- Dimensions: 16 x 25
Sunroom
- Description: Flooring: Carpet
- Level: First
- Dimensions: 15 x 13
Heating
- Forced Air, Fireplace(s), Gas
Cooling
- Central Air
Appliances
- Included: Built-In Oven, Cooktop, Dryer, Dishwasher, Humidifier, Microwave, Refrigerator, Washer
Features
- Basement: Full
- Number of fireplaces: 1
- Fireplace features: Gas
Video & virtual tour
Property
Parking
- Parking features: Garage, Garage Door Opener
- Garage spaces: 2
Features
- Levels: Two
- Stories: 2
Lot
- Size: 0.71 Acres
Details
- Parcel number: 030261000018000
Construction
Type & style
- Home type: SingleFamily
- Architectural style: Colonial
- Property subtype: Single Family Residence
Materials
- HardiPlank Type
- Roof: Asphalt
Condition
- Year built: 1979
Utilities & green energy
- Sewer: Public Sewer
- Water: Public
Community & HOA
Community
- Security: Smoke Detector(s)
- Subdivision: Highland Farms
HOA
- Has HOA: No
Location
- Region: Aurora
Financial & listing details
- Tax assessed value: $461,300
- Annual tax amount: $7,374
- Date on market: 6/23/2025
- Listing agreement: Exclusive Right To Sell