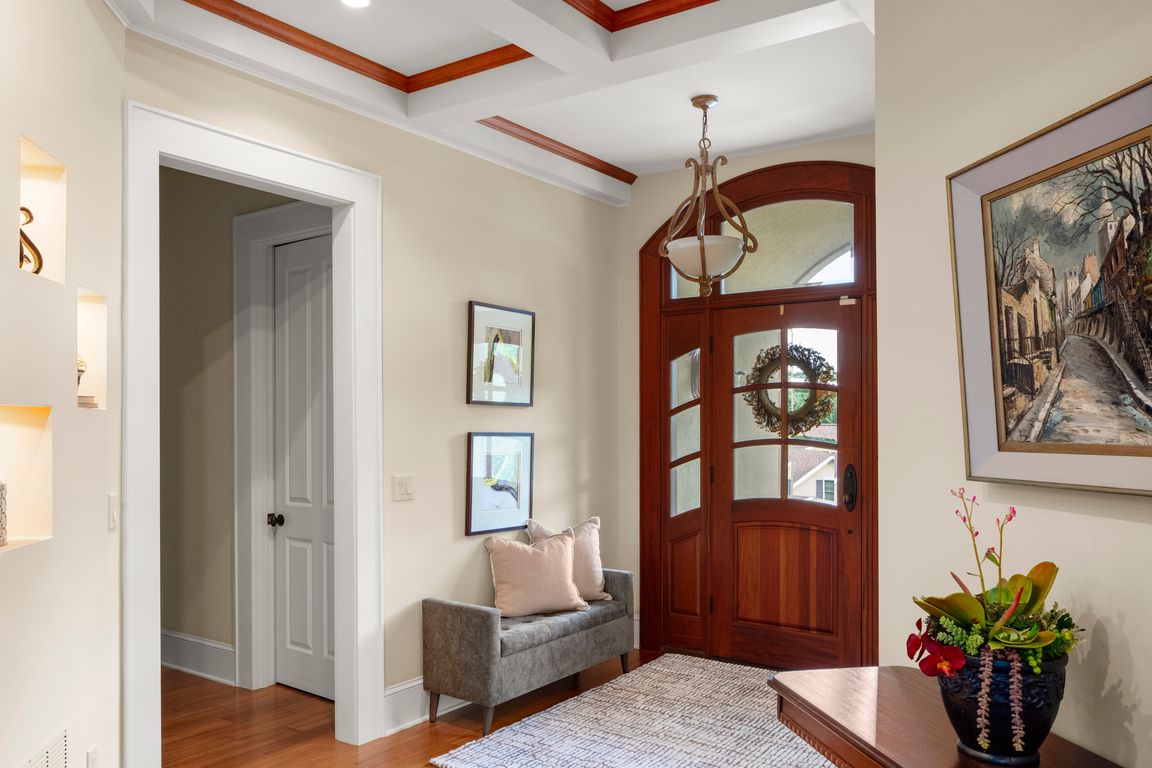Open: Sun 2pm-4pm

Active
$1,295,000
3beds
6,349sqft
190 Mistletoe Trl, Hendersonville, NC 28791
3beds
6,349sqft
Single family residence
Built in 2005
0.71 Acres
4 Attached garage spaces
$204 price/sqft
$400 annually HOA fee
What's special
Gated entryPrivate saunaEnglish gardenSee-through fireplaceGourmet kitchenImpeccable craftsmanshipSoaring coffered ceilings
Welcome to this extraordinary residence, where timeless architecture and refined finishes come together to create an unparalleled living experience. From the moment you arrive at the gated entry, this exquisite estate makes a striking first impression. The main level offers over 4,000 square feet of luxurious living space, designed with an ...
- 56 days |
- 684 |
- 19 |
Source: Canopy MLS as distributed by MLS GRID,MLS#: 4298117
Travel times
Living Room
Kitchen
Dining Room
Zillow last checked: 7 hours ago
Listing updated: October 28, 2025 at 11:21am
Listing Provided by:
Debbie Hrncir debbie.hrncir@allentate.com,
Howard Hanna Beverly-Hanks Asheville-Biltmore Park
Source: Canopy MLS as distributed by MLS GRID,MLS#: 4298117
Facts & features
Interior
Bedrooms & bathrooms
- Bedrooms: 3
- Bathrooms: 6
- Full bathrooms: 5
- 1/2 bathrooms: 1
- Main level bedrooms: 2
Primary bedroom
- Level: Main
Bedroom s
- Level: Main
Bedroom s
- Level: Upper
Bathroom full
- Level: Main
Bathroom full
- Level: Upper
Bathroom full
- Level: Basement
Dining room
- Level: Main
Exercise room
- Level: Basement
Great room
- Level: Main
Kitchen
- Level: Main
Laundry
- Level: Main
Library
- Level: Main
Living room
- Level: Main
Media room
- Level: Basement
Utility room
- Level: Basement
Workshop
- Level: Basement
Heating
- Ductless, Forced Air, Natural Gas, Zoned
Cooling
- Central Air, Ductless, Zoned
Appliances
- Included: Dishwasher, Disposal, Gas Range, Microwave, Refrigerator, Trash Compactor, Wall Oven
- Laundry: Laundry Room, Main Level, Sink
Features
- Breakfast Bar, Built-in Features, Soaking Tub, Kitchen Island, Open Floorplan, Pantry, Storage, Walk-In Closet(s), Walk-In Pantry, Wet Bar
- Flooring: Carpet, Tile, Wood
- Basement: Partially Finished,Storage Space,Walk-Out Access,Walk-Up Access
- Attic: Walk-In
- Fireplace features: Gas Log, Great Room, Living Room, See Through
Interior area
- Total structure area: 5,313
- Total interior livable area: 6,349 sqft
- Finished area above ground: 5,313
- Finished area below ground: 1,036
Video & virtual tour
Property
Parking
- Total spaces: 4
- Parking features: Circular Driveway, Attached Garage, Garage on Main Level
- Attached garage spaces: 4
- Has uncovered spaces: Yes
Features
- Levels: One and One Half
- Stories: 1.5
- Patio & porch: Covered, Patio, Terrace
- Exterior features: In-Ground Irrigation
- Fencing: Back Yard
Lot
- Size: 0.71 Acres
- Features: Level, Private, Sloped
Details
- Parcel number: 1000023
- Zoning: R-10
- Special conditions: Standard
- Other equipment: Generator
Construction
Type & style
- Home type: SingleFamily
- Property subtype: Single Family Residence
Materials
- Stucco
Condition
- New construction: No
- Year built: 2005
Utilities & green energy
- Sewer: Public Sewer
- Water: City
- Utilities for property: Cable Available
Community & HOA
Community
- Features: Sidewalks, Street Lights, Walking Trails
- Subdivision: Creekside
HOA
- Has HOA: Yes
- HOA fee: $400 annually
Location
- Region: Hendersonville
Financial & listing details
- Price per square foot: $204/sqft
- Tax assessed value: $1,179,300
- Annual tax amount: $11,215
- Date on market: 9/4/2025
- Listing terms: Cash,Conventional
- Road surface type: Cobblestone, Concrete, Paved