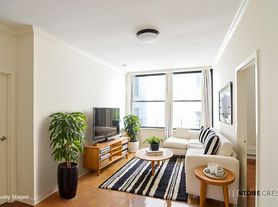Short Term Furnished Rental With Private Parking!
Presiding over more than 4,500 sq. ft. of interior space and wrapped in glass, this full-floor penthouse is a light-filled sanctuary with 360 vistas, refined contemporary design, and its own private parking space. Envisioned by the acclaimed Spivak Architects, the home offers 4/5 bedrooms, 6 bathrooms, and an astonishing 3,000 sq. ft. of outdoor living across two dramatic levels. Resting atop the landmark Beaux-Arts architecture of 190 Riverside Drive, the residence features retractable glass walls that dissolve the boundary between indoors and out, opening to an expansive terrace with cinematic views of the Hudson River, the George Washington Bridge, and the city skyline.
A key-locked elevator delivers you directly into an immense great rooman airy, greenhouse-like space anchored by a sculptural anthracite stone and glass gas fireplace. Eleven-foot glass walls rise and angle into skylights that sweep around the perimeter, infusing the living and dining areas with an ever-shifting play of sunlight. The adjacent south-facing office, insulated by pocket doors, provides a comfortable extension of the entertaining spaces. A refined powder room sits quietly off the entry gallery.
The home's north- and west-facing terrace flows seamlessly from the chef's kitchen, where a generous island, quartzite stone counters, and a breakfast bar complement Sub-Zero refrigeration, a wine cooler, and Thermador appliances. Abundant cabinetry, pantry storage, and generous workspace create an ideal environment for both cooking and hosting.
A dramatic wrought-iron staircase beneath a glass atrium leads to the upper outdoor level: a private 730+ sq. ft. rooftop terrace designed by celebrated landscape architect Michael Van Valkenburgh. Lushly planted and extraordinarily private, this elevated garden, offers some of the most commanding views along Riverside Drive.
A tranquil bedroom wing spans the eastern side of the home, offering four bedrooms, five full baths, a fully equipped gym, and a large laundry room removed from the main living spaces.
The primary suite is a haven unto itself, with a private terrace framing sweeping river views. Its spa-inspired bath features a 6-foot soaking tub set in white Macauba quartzite, a separate steam shower clad in Dolamitchi marble, a custom double vanity, premium fixtures from Dombracht, Duravit, and Waterworks, and radiant heated floors. Exceptional storageincluding a spacious walk-in closetcompletes the suite.
The three additional bedrooms are all generously scaled, bright, and well-appointed with ensuite baths and ample closets. Two open directly onto the terrace. The gym which also has an en-suite bath, can transition effortlessly into another bedroom if needed.
Additional features include Lutron lighting controls, multi-zone Ecobee climate systems, Toto automated Washlets, and a private hot water heater. A self-park garage space as well as biweekly cleaning services are included.
Designed by prominent architect Ralph Townsend, 190 Riverside Drive is one of the Upper West Side's most admired prewar condominiums. The boutique, pet-friendly building provides full-time doorman service, garage, storage, a bike room, and a live-in superintendent. Perfectly located at the corner of Riverside Drive and West 91st Street, it faces one of the most beautiful stretches of Riverside Park and enjoys easy access to the neighborhood's finest shops, dining, and conveniences.
Processing fee: $200
Credit and Background Check Fee: $125
Move-in Deposit (refundable): $1,000
Online application fee: $75
1 Month's Rent
1 Month's Security
Apartment for rent
$60,000/mo
190 Riverside Dr #PENTHOUSE, New York, NY 10024
5beds
4,500sqft
Price may not include required fees and charges.
Apartment
Available Mon Dec 1 2025
Cats, dogs OK
Central air
In unit laundry
Garage parking
Fireplace
What's special
Self-park garage spacePrivate parking spaceFully equipped gymLight-filled sanctuaryEver-shifting play of sunlightLutron lighting controlsPrivate hot water heater
- --
- on Zillow |
- --
- views |
- --
- saves |
Travel times
Looking to buy when your lease ends?
Consider a first-time homebuyer savings account designed to grow your down payment with up to a 6% match & a competitive APY.
Facts & features
Interior
Bedrooms & bathrooms
- Bedrooms: 5
- Bathrooms: 6
- Full bathrooms: 5
- 1/2 bathrooms: 1
Heating
- Fireplace
Cooling
- Central Air
Appliances
- Included: Dishwasher, Dryer, Washer
- Laundry: In Unit
Features
- Elevator, Storage, View
- Flooring: Hardwood
- Has fireplace: Yes
- Furnished: Yes
Interior area
- Total interior livable area: 4,500 sqft
Property
Parking
- Parking features: Garage
- Has garage: Yes
- Details: Contact manager
Features
- Patio & porch: Deck
- Exterior features: Balcony, Bicycle storage, Broker Exclusive, Live In Super, Terrace, View Type: Skyline View, Waterview
- Has view: Yes
- View description: City View, Park View
Construction
Type & style
- Home type: Apartment
- Property subtype: Apartment
Building
Management
- Pets allowed: Yes
Community & HOA
Community
- Features: Gated
Location
- Region: New York
Financial & listing details
- Lease term: Contact For Details
Price history
| Date | Event | Price |
|---|---|---|
| 11/20/2025 | Listed for rent | $60,000$13/sqft |
Source: Zillow Rentals | ||
