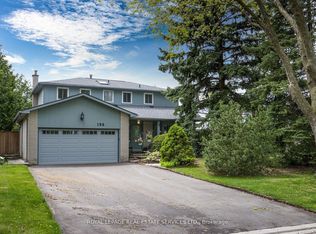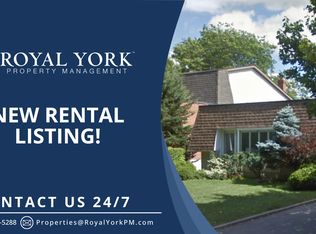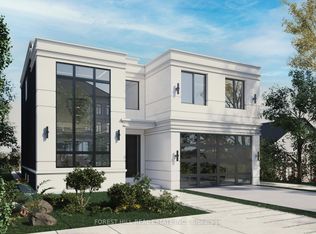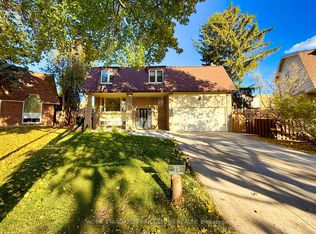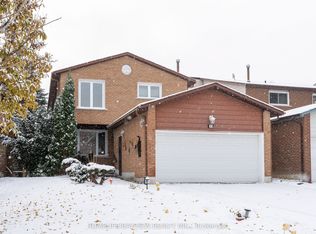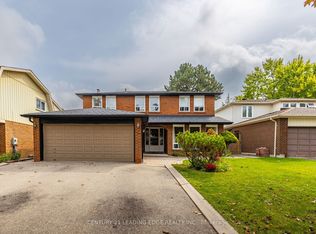RARE Find renovated 4-bedroom bungalow featuring a spacious master en-suite, a double car garage, and an extended driveway that comfortably fits 4+ vehicles. Enjoy a sun-filled, south-facing backyard and large windows that brighten the main-floor living area. The functional basement with a private entrance offers potential as an apartment or in-law suite. Conveniently located near Bayview and Hwy 7, with easy access to a variety of supermarkets, stores, and restaurants. Nestled in a prime location just moments from Bayview & Hwy 7, you're surrounded by top-tier supermarkets, shops, and dining. Quick access to Highways 407, 404 and 401, plus walking to transit for Finch TTC and GO Transits make commuting a breeze.
For sale
C$1,489,000
190 Romfield Circuit, Markham, ON L3T 3J1
5beds
3baths
Single Family Residence
Built in ----
6,050 Square Feet Lot
$-- Zestimate®
C$--/sqft
C$-- HOA
What's special
Spacious master en-suiteDouble car garageExtended drivewaySun-filled south-facing backyardLarge windows
- 160 days |
- 5 |
- 0 |
Zillow last checked: 8 hours ago
Listing updated: September 23, 2025 at 05:56am
Listed by:
CENTURY 21 ATRIA REALTY INC.
Source: TRREB,MLS®#: N12263112 Originating MLS®#: Toronto Regional Real Estate Board
Originating MLS®#: Toronto Regional Real Estate Board
Facts & features
Interior
Bedrooms & bathrooms
- Bedrooms: 5
- Bathrooms: 3
Primary bedroom
- Level: Main
- Dimensions: 4.83 x 3.61
Bedroom
- Level: Basement
- Dimensions: 5.15 x 3.33
Bedroom 2
- Level: Main
- Dimensions: 2.9 x 2.85
Bedroom 3
- Level: Main
- Dimensions: 4 x 3.35
Bedroom 4
- Level: Main
- Dimensions: 2.95 x 3.25
Breakfast
- Level: Main
- Dimensions: 1.91 x 2.29
Dining room
- Level: Main
- Dimensions: 3.25 x 2.9
Family room
- Level: Basement
- Dimensions: 6.35 x 3.95
Kitchen
- Level: Main
- Dimensions: 3.45 x 2.72
Living room
- Level: Main
- Dimensions: 5.15 x 3.81
Heating
- Forced Air, Gas
Cooling
- Central Air
Features
- In-Law Suite, Primary Bedroom - Main Floor
- Flooring: Carpet Free
- Basement: Separate Entrance,Finished
- Has fireplace: Yes
- Fireplace features: Wood Burning
Interior area
- Living area range: 1100-1500 null
Property
Parking
- Total spaces: 6
- Parking features: Private, Garage Door Opener
- Has garage: Yes
Features
- Pool features: None
Lot
- Size: 6,050 Square Feet
- Features: Fenced Yard, Level, Public Transit, Rec./Commun.Centre, School, Library
- Topography: Flat
Details
- Parcel number: 030280586
Construction
Type & style
- Home type: SingleFamily
- Architectural style: Bungalow-Raised
- Property subtype: Single Family Residence
Materials
- Brick
- Foundation: Concrete
- Roof: Asphalt Shingle
Utilities & green energy
- Sewer: Sewer
Community & HOA
Location
- Region: Markham
Financial & listing details
- Annual tax amount: C$6,644
- Date on market: 7/4/2025
CENTURY 21 ATRIA REALTY INC.
By pressing Contact Agent, you agree that the real estate professional identified above may call/text you about your search, which may involve use of automated means and pre-recorded/artificial voices. You don't need to consent as a condition of buying any property, goods, or services. Message/data rates may apply. You also agree to our Terms of Use. Zillow does not endorse any real estate professionals. We may share information about your recent and future site activity with your agent to help them understand what you're looking for in a home.
Price history
Price history
Price history is unavailable.
Public tax history
Public tax history
Tax history is unavailable.Climate risks
Neighborhood: Thornhill
Nearby schools
GreatSchools rating
No schools nearby
We couldn't find any schools near this home.
- Loading
