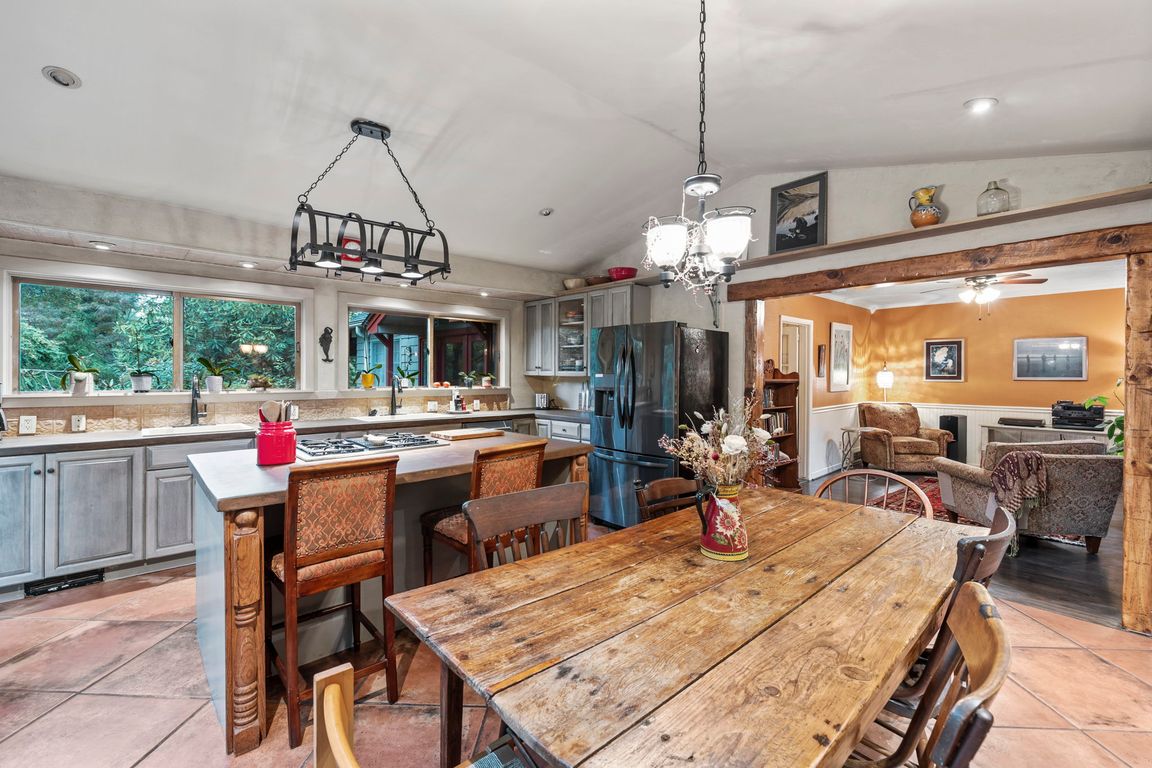Open: Sat 2pm-4pm

ActivePrice cut: $50K (10/7)
$900,000
4beds
2,991sqft
190 School Rd, Asheville, NC 28806
4beds
2,991sqft
Single family residence
Built in 1950
0.44 Acres
3 Carport spaces
$301 price/sqft
What's special
Gas fireplaceCottage-style homeWrap around deckSoaring vaulted ceilingsPickled pine ceilingHardwood floorsPrivate malvern hills oasis
A quiet and private Malvern Hills oasis in the heart of West Asheville. Tucked away in one of the area's most sought-after neighborhoods, this 4 bedroom, 2.5 bath cottage-style home blends timeless character with modern comforts. Step inside to a large main floor with multiple bonus rooms, a spacious ...
- 28 days |
- 2,101 |
- 80 |
Likely to sell faster than
Source: Canopy MLS as distributed by MLS GRID,MLS#: 4306549
Travel times
Foyer
Living Room
Dining Room
Family Room
Primary Bedroom
Zillow last checked: 7 hours ago
Listing updated: October 21, 2025 at 12:00pm
Listing Provided by:
Anabelle Eckert 828-585-2188,
Nexus Realty LLC
Source: Canopy MLS as distributed by MLS GRID,MLS#: 4306549
Facts & features
Interior
Bedrooms & bathrooms
- Bedrooms: 4
- Bathrooms: 3
- Full bathrooms: 2
- 1/2 bathrooms: 1
- Main level bedrooms: 1
Primary bedroom
- Features: Vaulted Ceiling(s), Walk-In Closet(s), Whirlpool
- Level: Main
- Area: 553.02 Square Feet
- Dimensions: 18' 4" X 30' 2"
Heating
- Central, Electric, Forced Air, Heat Pump, Oil
Cooling
- Ceiling Fan(s), Central Air, Heat Pump
Appliances
- Included: Bar Fridge, Microwave, Convection Oven, Dishwasher, Disposal, Dryer, Electric Water Heater, Freezer, Gas Cooktop, Ice Maker, Oven, Refrigerator with Ice Maker, Washer/Dryer, Wine Refrigerator
- Laundry: Laundry Room, Main Level
Features
- Breakfast Bar, Built-in Features, Kitchen Island, Storage, Walk-In Closet(s), Whirlpool
- Flooring: Carpet, Tile, Wood
- Doors: Screen Door(s), Sliding Doors
- Windows: Skylight(s)
- Basement: Full,Storage Space
- Fireplace features: Living Room, Wood Burning
Interior area
- Total structure area: 2,991
- Total interior livable area: 2,991 sqft
- Finished area above ground: 2,991
- Finished area below ground: 0
Video & virtual tour
Property
Parking
- Total spaces: 6
- Parking features: Detached Carport, Driveway, Parking Space(s)
- Carport spaces: 3
- Uncovered spaces: 3
Accessibility
- Accessibility features: Two or More Access Exits
Features
- Levels: Three Or More
- Stories: 3
- Patio & porch: Deck, Front Porch, Rear Porch, Side Porch, Wrap Around
- Fencing: Back Yard,Privacy,Wood
Lot
- Size: 0.44 Acres
- Features: Level, Sloped
Details
- Additional structures: Shed(s), Other
- Parcel number: 962851378400000
- Zoning: RS4
- Special conditions: Standard
Construction
Type & style
- Home type: SingleFamily
- Architectural style: Cottage
- Property subtype: Single Family Residence
Materials
- Wood
Condition
- New construction: No
- Year built: 1950
Utilities & green energy
- Sewer: Public Sewer
- Water: City
Community & HOA
Community
- Security: Carbon Monoxide Detector(s), Smoke Detector(s)
- Subdivision: Malvern Hills
Location
- Region: Asheville
Financial & listing details
- Price per square foot: $301/sqft
- Tax assessed value: $576,600
- Annual tax amount: $5,957
- Date on market: 9/26/2025
- Listing terms: Cash,Conventional,FHA,USDA Loan,VA Loan
- Road surface type: Asphalt, Paved