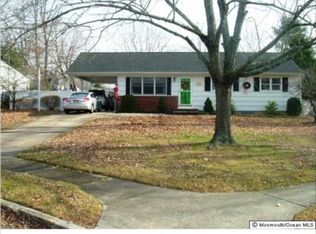Sold for $475,000 on 06/27/25
$475,000
190 Sharon Drive, Toms River, NJ 08753
3beds
1,248sqft
Single Family Residence
Built in 1960
9,147.6 Square Feet Lot
$480,600 Zestimate®
$381/sqft
$3,124 Estimated rent
Home value
$480,600
$433,000 - $533,000
$3,124/mo
Zestimate® history
Loading...
Owner options
Explore your selling options
What's special
This beautifully updated and meticulously maintained ranch offers effortless living with a perfect blend of style and functionality. The updated kitchen is a chef's delight, featuring sleek stainless steel appliances, a top-of-the-line refrigerator, exquisite granite countertops, under-cabinet lighting, and abundant cabinet space.
Designed for both comfort and elegance, the open-concept dining and living areas create a warm and inviting atmosphere, featuring ceramic tile in the main living space and hardwood throughout the remaining areas. Both bathrooms have been thoughtfully renovated—one showcasing a classic pedestal sink, while the other features a custom vanity with generous cabinet storage.
Step outside to your private, vinyl-fenced in yard, where relaxation and recreation await. Enjoy the spacious deck with powered retractable awning, above-ground pool with heater & new liner, and just the right amount of lush green space, complemented by two versatile storage sheds.
Additional highlights include central air (2018), a generator hookup, a durable Timberline roof, and newer windows. The partially finished basement offers extended living space, while the unfinished portion is ideal for laundry, storage, or a workshop.
Nestled in a quiet, well manicured neighborhood, this home is a true gemoffering modern updates, timeless charm, and a welcoming ambiance.
Zillow last checked: 8 hours ago
Listing updated: June 29, 2025 at 09:58am
Listed by:
Joshua Taylor 732-233-4375,
NextHome Realty Premier Properties,
Tara G Taylor 732-233-4376,
NextHome Realty Premier Properties
Bought with:
Deirdre Sosnicki, 1863268
EXP Realty
Source: MoreMLS,MLS#: 22507730
Facts & features
Interior
Bedrooms & bathrooms
- Bedrooms: 3
- Bathrooms: 2
- Full bathrooms: 2
Bedroom
- Area: 121
- Dimensions: 11 x 11
Bedroom
- Area: 143
- Dimensions: 13 x 11
Bedroom
- Area: 88
- Dimensions: 11 x 8
Bathroom
- Area: 48
- Dimensions: 8 x 6
Bathroom
- Area: 49
- Dimensions: 7 x 7
Dining room
- Area: 195
- Dimensions: 15 x 13
Kitchen
- Area: 184
- Dimensions: 23 x 8
Living room
- Area: 225
- Dimensions: 15 x 15
Rec room
- Area: 406
- Dimensions: 29 x 14
Utility room
- Area: 828
- Dimensions: 36 x 23
Heating
- Baseboard
Cooling
- Central Air
Features
- Flooring: Concrete
- Basement: Partially Finished
- Attic: Attic
Interior area
- Total structure area: 1,248
- Total interior livable area: 1,248 sqft
Property
Parking
- Parking features: Asphalt, Driveway, None
- Has uncovered spaces: Yes
Features
- Stories: 1
- Has private pool: Yes
- Pool features: Above Ground, Heated
Lot
- Size: 9,147 sqft
- Dimensions: 80 x 115
Details
- Parcel number: 08006081100019
- Zoning description: Residential
Construction
Type & style
- Home type: SingleFamily
- Architectural style: Ranch
- Property subtype: Single Family Residence
Materials
- Roof: Timberline
Condition
- Year built: 1960
Utilities & green energy
- Sewer: Public Sewer
Community & neighborhood
Location
- Region: Toms River
- Subdivision: Brookside
Price history
| Date | Event | Price |
|---|---|---|
| 6/27/2025 | Sold | $475,000$381/sqft |
Source: | ||
| 5/2/2025 | Pending sale | $475,000$381/sqft |
Source: | ||
| 4/16/2025 | Listed for sale | $475,000$381/sqft |
Source: | ||
| 4/4/2025 | Pending sale | $475,000$381/sqft |
Source: | ||
| 3/20/2025 | Listed for sale | $475,000+69%$381/sqft |
Source: | ||
Public tax history
| Year | Property taxes | Tax assessment |
|---|---|---|
| 2023 | $5,458 +8% | $327,000 |
| 2022 | $5,055 | $327,000 |
| 2021 | $5,055 +5% | $327,000 +62% |
Find assessor info on the county website
Neighborhood: 08753
Nearby schools
GreatSchools rating
- 4/10East Dover Elementary SchoolGrades: K-5Distance: 1.3 mi
- 6/10Toms River Intermediate EastGrades: 6-8Distance: 1.9 mi
- 4/10Toms River High - East High SchoolGrades: 9-12Distance: 1.7 mi
Schools provided by the listing agent
- Elementary: Cedar Grove
- Middle: TR Intr East
- High: Toms River East
Source: MoreMLS. This data may not be complete. We recommend contacting the local school district to confirm school assignments for this home.

Get pre-qualified for a loan
At Zillow Home Loans, we can pre-qualify you in as little as 5 minutes with no impact to your credit score.An equal housing lender. NMLS #10287.
Sell for more on Zillow
Get a free Zillow Showcase℠ listing and you could sell for .
$480,600
2% more+ $9,612
With Zillow Showcase(estimated)
$490,212