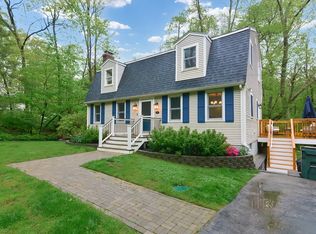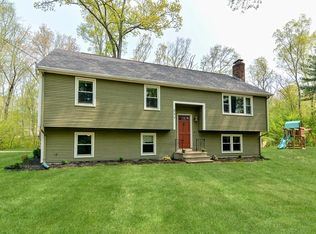Sold for $655,000
$655,000
190 Sheldon Rd, Wrentham, MA 02093
3beds
1,728sqft
Single Family Residence
Built in 1978
2.01 Acres Lot
$652,900 Zestimate®
$379/sqft
$3,617 Estimated rent
Home value
$652,900
$607,000 - $699,000
$3,617/mo
Zestimate® history
Loading...
Owner options
Explore your selling options
What's special
WELCOME HOME TO THIS LOVELY well maintained gambrel cape nestled on a private 2 acre lot in Sheldonville. This is the perfect home for the first time buyer or empty nester. MANY UPDATES INCLUDING - Vinyl siding, vinyl windows, composite deck, roof, home generator, Roth Oil Tank, Buderus Boiler, water heater, heated gutter guards and more. Main level features - eat in kitchen, dining room , living room, office/optional bedroom and full bathroom with walk in shower. Second floor includes 3 spacious bedrooms and second full bathroom. Expansion possibilities in the walk out lower level with second fireplace and lots of nature light. Come put your personal touches on this solid built home. Home includes washer, dryer, refrigerator, window AC. PRIVATE SHOWINGS ONLY - NO OPEN HOUSE -Showings start immediately!
Zillow last checked: 8 hours ago
Listing updated: July 16, 2025 at 09:40am
Listed by:
Christine Molla 508-768-7880,
Costello Realty 508-528-0083
Bought with:
Larry Amara
Suburban Lifestyle Real Estate
Source: MLS PIN,MLS#: 73378687
Facts & features
Interior
Bedrooms & bathrooms
- Bedrooms: 3
- Bathrooms: 2
- Full bathrooms: 2
Primary bedroom
- Features: Closet, Flooring - Wall to Wall Carpet
- Level: Second
Bedroom 2
- Features: Closet, Flooring - Wall to Wall Carpet
- Level: Second
Bedroom 3
- Features: Closet, Flooring - Wall to Wall Carpet
- Level: Second
Bathroom 1
- Features: Bathroom - Full
- Level: First
Bathroom 2
- Features: Bathroom - Full
- Level: Second
Dining room
- Features: Flooring - Hardwood, Window(s) - Bay/Bow/Box
- Level: First
Family room
- Level: First
Kitchen
- Level: First
Living room
- Features: Flooring - Hardwood, Window(s) - Bay/Bow/Box
- Level: First
Heating
- Baseboard, Oil
Cooling
- Window Unit(s)
Appliances
- Included: Water Heater, Range, Refrigerator, Washer, Dryer
- Laundry: In Basement, Electric Dryer Hookup, Washer Hookup
Features
- Windows: Insulated Windows
- Basement: Full,Walk-Out Access
- Number of fireplaces: 2
- Fireplace features: Living Room
Interior area
- Total structure area: 1,728
- Total interior livable area: 1,728 sqft
- Finished area above ground: 1,728
Property
Parking
- Total spaces: 10
- Parking features: Off Street
- Uncovered spaces: 10
Accessibility
- Accessibility features: No
Features
- Patio & porch: Deck
- Exterior features: Deck, Rain Gutters, Other
- Frontage length: 207.00
Lot
- Size: 2.01 Acres
- Features: Wooded
Details
- Foundation area: 864
- Parcel number: 294122
- Zoning: res
Construction
Type & style
- Home type: SingleFamily
- Architectural style: Colonial
- Property subtype: Single Family Residence
Materials
- Frame
- Foundation: Concrete Perimeter
- Roof: Shingle
Condition
- Year built: 1978
Utilities & green energy
- Electric: Circuit Breakers
- Sewer: Private Sewer
- Water: Private
- Utilities for property: for Electric Range, for Electric Oven, for Electric Dryer, Washer Hookup
Community & neighborhood
Location
- Region: Wrentham
Other
Other facts
- Road surface type: Paved
Price history
| Date | Event | Price |
|---|---|---|
| 7/16/2025 | Sold | $655,000+1.6%$379/sqft |
Source: MLS PIN #73378687 Report a problem | ||
| 6/9/2025 | Contingent | $644,900$373/sqft |
Source: MLS PIN #73378687 Report a problem | ||
| 6/2/2025 | Listed for sale | $644,900$373/sqft |
Source: MLS PIN #73378687 Report a problem | ||
Public tax history
| Year | Property taxes | Tax assessment |
|---|---|---|
| 2025 | $6,480 +4.4% | $559,100 +8.1% |
| 2024 | $6,205 +2.7% | $517,100 +8% |
| 2023 | $6,044 +0.2% | $478,900 +8.5% |
Find assessor info on the county website
Neighborhood: 02093
Nearby schools
GreatSchools rating
- 8/10Delaney SchoolGrades: PK-3Distance: 3 mi
- 5/10King Philip Middle SchoolGrades: 7-8Distance: 4.4 mi
- 8/10King Philip Regional High SchoolGrades: 9-12Distance: 3 mi
Schools provided by the listing agent
- Elementary: Delaney
- Middle: Kpms
- High: Kphs
Source: MLS PIN. This data may not be complete. We recommend contacting the local school district to confirm school assignments for this home.
Get a cash offer in 3 minutes
Find out how much your home could sell for in as little as 3 minutes with a no-obligation cash offer.
Estimated market value$652,900
Get a cash offer in 3 minutes
Find out how much your home could sell for in as little as 3 minutes with a no-obligation cash offer.
Estimated market value
$652,900

