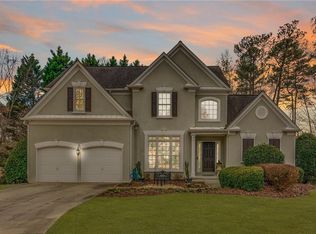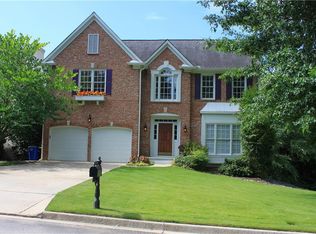The envy of all who drive by is this stunning hard-coat stucco home situated on a private cul-de-sac lot in the heart of Sandy Springs just minutes from every convenience! Live in secluded elegance in this beautifully renovated home featuring an open and bright floor plan with soaring ceilings, extensive crown and base moldings and gleaming hardwood floors. Loaded with attention to detail this distinguished home features multiple living areas including an expansive family room with cozy gas fireplace, elegant dining room with picture molding and an inviting living room with French doors that open to the separate office. Dream up many a delicacy in the well-equipped gourmet kitchen which offers ample stained cabinetry, tile backsplash, granite countertops, all black appliances including gas cook-top and dual ovens, a center island, pantry and a breakfast area offering an entrance to the private rear patio. Additional appointments include a two-story entrance foyer, powder room, plenty of storage ready closets, large windows with transoms that provide an abundance of natural light throughout, and convenient kitchen level access to the two car attached garage with parking pad. Enjoy upstairs privacy in the oversized master suite featuring a trey ceiling, wall of windows, heavy crown molding as well as a luxurious bathroom offering a large vanity with dual sinks, walk-in shower with full tile surround, separate Jacuzzi tub, walk-in closet with built-in shelving and a bonus room currently being used as a gym which would make a great nursery, home office or additional closet. Completing the upper level are three comfortable secondary bedrooms with sizeable closets, a full guest bathroom with tub/shower combo and a well planned laundry room with built-in cabinetry and sink. Set against nature is backdrop, this home offers a captivating glimpse of the spectacular foliage and peaceful surroundings. The private rear patio leads to the level backyard is perfect for family cookouts! Additional appointments for this hard-coat stucco home include a new roof, updated kitchen, master bathroom and powder room, wiring for surround sound on main level, security and two zoned HVAC systems. Roberts Station is a beautiful community conveniently located just minutes from GA-400 and I-285 and within walking distance to nearby schools. Please visit our website to view the Virtual Tour at: www.dillardandcompany.com
This property is off market, which means it's not currently listed for sale or rent on Zillow. This may be different from what's available on other websites or public sources.

