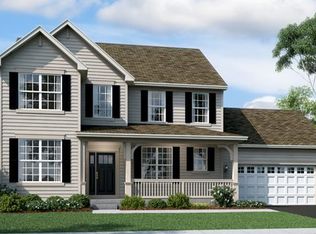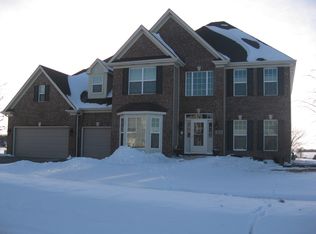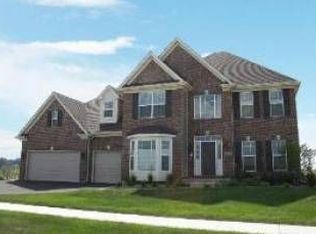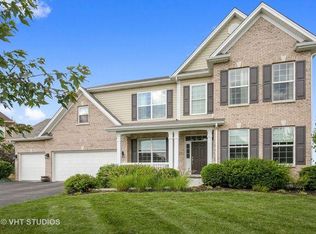Closed
$580,000
190 Trumpet Vine Cir, Elgin, IL 60124
3beds
2,313sqft
Single Family Residence
Built in 2014
0.41 Acres Lot
$604,200 Zestimate®
$251/sqft
$3,465 Estimated rent
Home value
$604,200
$544,000 - $671,000
$3,465/mo
Zestimate® history
Loading...
Owner options
Explore your selling options
What's special
Experience luxurious living in this exquisite custom ranch home that seamlessly blends sophisticated design with modern convenience, offering unparalleled elegance and comfort-all on one level. Built just seven years ago, this home feels like new, with every detail carefully curated to impress the moment you step inside. From the gleaming hardwood floors that span the entire home to the meticulously crafted finishes, no expense has been spared. The grand foyer welcomes you and your guests with its spacious design and double-door coat closet, setting the tone for the home's refined atmosphere. To the right, you'll find the formal dining room-large enough to accommodate a grand dining table and china cabinet-perfect for hosting lavish dinner parties, holiday celebrations, or intimate gatherings. Beyond the foyer, the expansive living room boasts vaulted ceilings, creating a sense of grandeur, while the fireplace adds both warmth and ambiance with the flick of a switch. This space flows effortlessly into the family room and gourmet kitchen, designed for seamless entertaining. The kitchen is a chef's dream, featuring 38" cafe-stained maple cabinets, Quartz countertops, stainless steel appliances, and an oversized pantry. With a Frigidaire Professional side-by-side refrigerator/freezer and Bosch dishwasher, you'll have everything you need for culinary perfection. An abundance of prep space and a large dining area make this kitchen as functional as it is stylish. And when the weather is right, extend your gatherings to the stunning composite deck and brick paver patio, perfect for summer soirees. The outdoor oasis doesn't stop there. The backyard features a private gazebo, providing a tranquil retreat amidst beautifully landscaped perennials-a peaceful escape for reading, relaxing, or hosting intimate outdoor gatherings. **Smart and Modern Upgrades:** This home is equipped with state-of-the-art modern conveniences, including: - **Irrigation Smart System** for easy lawn maintenance - **Whole-house ventilation** by American Standard - **Smart Thermostat** for personalized climate control - **Kitchen in the basement already roughed in** for future expansion - **Whole-house surge protector** for added safety - **Pentair Whole-house water filter** for clean, filtered water throughout - **Garage Heater** for year-round comfort **BEDROOMS** The master suite is a sanctuary all its own, easily accommodating a king-size bed and additional furnishings. A massive walk-in closet offers custom storage, while the private master bath is pure indulgence, featuring a spa shower that will melt away the stresses of the day. Positioned in its own wing, the master suite ensures maximum privacy. The additional two bedrooms are generously sized, each with large closets and access to a beautifully appointed full bath. For guests, there's also a chic powder room. **FINISHED BASEMENT** The sprawling finished basement is an entertainer's paradise. It mirrors the footprint of the home and features a luxurious full bath and a custom-built bar-perfect for hosting game nights or movie marathons. Ample storage is available in the crawl space, ensuring that every square foot of the home is usable and functional. **OUTSIDE** Completing this exceptional property is an oversized 3+++ car garage, with plenty of space for vehicles, lawn equipment, and garden tools. With its stunning curb appeal and thoughtfully designed outdoor spaces, this home offers an unparalleled lifestyle of luxury and convenience. Prepare to be wowed by this impeccable home that's truly move-in ready, combining the finest finishes with thoughtful, modern upgrades.
Zillow last checked: 8 hours ago
Listing updated: March 19, 2025 at 01:00am
Listing courtesy of:
Lana Erickson, AHWD,LHC 630-201-1080,
eXp Realty
Bought with:
Ray Beyer Jr
Beyer Real Estate Solutions LTD
Source: MRED as distributed by MLS GRID,MLS#: 12165579
Facts & features
Interior
Bedrooms & bathrooms
- Bedrooms: 3
- Bathrooms: 4
- Full bathrooms: 2
- 1/2 bathrooms: 2
Primary bedroom
- Features: Flooring (Hardwood), Bathroom (Full)
- Level: Main
- Area: 273 Square Feet
- Dimensions: 21X13
Bedroom 2
- Features: Flooring (Hardwood)
- Level: Main
- Area: 169 Square Feet
- Dimensions: 13X13
Bedroom 3
- Features: Flooring (Hardwood)
- Level: Main
- Area: 143 Square Feet
- Dimensions: 13X11
Dining room
- Features: Flooring (Hardwood)
- Level: Main
- Area: 143 Square Feet
- Dimensions: 13X11
Eating area
- Features: Flooring (Hardwood)
- Level: Main
- Area: 120 Square Feet
- Dimensions: 12X10
Foyer
- Features: Flooring (Hardwood)
- Level: Main
- Area: 84 Square Feet
- Dimensions: 14X6
Game room
- Level: Basement
- Area: 450 Square Feet
- Dimensions: 30X15
Kitchen
- Features: Flooring (Hardwood)
- Level: Main
- Area: 192 Square Feet
- Dimensions: 16X12
Laundry
- Features: Flooring (Ceramic Tile)
- Level: Main
- Area: 56 Square Feet
- Dimensions: 8X7
Living room
- Features: Flooring (Hardwood)
- Level: Main
- Area: 330 Square Feet
- Dimensions: 22X15
Recreation room
- Level: Basement
- Area: 600 Square Feet
- Dimensions: 30X20
Walk in closet
- Features: Flooring (Hardwood)
- Level: Main
- Area: 132 Square Feet
- Dimensions: 12X11
Heating
- Natural Gas, Forced Air
Cooling
- Central Air
Appliances
- Included: Range, Dishwasher, Refrigerator, Disposal, Humidifier
- Laundry: Main Level, In Unit
Features
- Cathedral Ceiling(s), 1st Floor Bedroom, 1st Floor Full Bath, Built-in Features, Walk-In Closet(s)
- Flooring: Hardwood
- Basement: Finished,Crawl Space,Full
- Number of fireplaces: 1
- Fireplace features: Heatilator, Living Room
Interior area
- Total structure area: 2,313
- Total interior livable area: 2,313 sqft
Property
Parking
- Total spaces: 3
- Parking features: Asphalt, Garage Door Opener, On Site, Garage Owned, Attached, Garage
- Attached garage spaces: 3
- Has uncovered spaces: Yes
Accessibility
- Accessibility features: No Disability Access
Features
- Stories: 1
- Patio & porch: Deck, Patio
Lot
- Size: 0.41 Acres
- Dimensions: 78 X 124 X 49 X 124
- Features: Level
Details
- Parcel number: 0513277009
- Special conditions: None
- Other equipment: TV-Cable, Ceiling Fan(s), Sump Pump
Construction
Type & style
- Home type: SingleFamily
- Architectural style: Ranch
- Property subtype: Single Family Residence
Materials
- Vinyl Siding, Brick
- Foundation: Concrete Perimeter
- Roof: Asphalt
Condition
- New construction: No
- Year built: 2014
Details
- Builder model: AVERY
Utilities & green energy
- Electric: 200+ Amp Service
- Sewer: Public Sewer
- Water: Public
Community & neighborhood
Security
- Security features: Carbon Monoxide Detector(s)
Community
- Community features: Curbs, Sidewalks, Street Lights, Street Paved
Location
- Region: Elgin
- Subdivision: Tall Oaks
HOA & financial
HOA
- Has HOA: Yes
- HOA fee: $400 annually
- Services included: Other
Other
Other facts
- Listing terms: Conventional
- Ownership: Fee Simple w/ HO Assn.
Price history
| Date | Event | Price |
|---|---|---|
| 11/18/2024 | Sold | $580,000+0.9%$251/sqft |
Source: | ||
| 9/26/2024 | Contingent | $575,000$249/sqft |
Source: | ||
| 9/19/2024 | Listed for sale | $575,000+27.5%$249/sqft |
Source: | ||
| 8/9/2021 | Sold | $451,000+12.8%$195/sqft |
Source: | ||
| 6/17/2021 | Contingent | $400,000$173/sqft |
Source: | ||
Public tax history
| Year | Property taxes | Tax assessment |
|---|---|---|
| 2024 | $13,847 +4.3% | $171,071 +10.6% |
| 2023 | $13,274 +22.1% | $154,745 +26.8% |
| 2022 | $10,876 -0.1% | $122,039 +3.5% |
Find assessor info on the county website
Neighborhood: 60124
Nearby schools
GreatSchools rating
- 9/10Howard B Thomas Grade SchoolGrades: PK-5Distance: 5.6 mi
- 7/10Prairie Knolls Middle SchoolGrades: 6-7Distance: 0.7 mi
- 8/10Central High SchoolGrades: 9-12Distance: 5.5 mi
Schools provided by the listing agent
- Elementary: Howard B Thomas Grade School
- Middle: Central Middle School
- High: Central High School
- District: 301
Source: MRED as distributed by MLS GRID. This data may not be complete. We recommend contacting the local school district to confirm school assignments for this home.

Get pre-qualified for a loan
At Zillow Home Loans, we can pre-qualify you in as little as 5 minutes with no impact to your credit score.An equal housing lender. NMLS #10287.
Sell for more on Zillow
Get a free Zillow Showcase℠ listing and you could sell for .
$604,200
2% more+ $12,084
With Zillow Showcase(estimated)
$616,284


