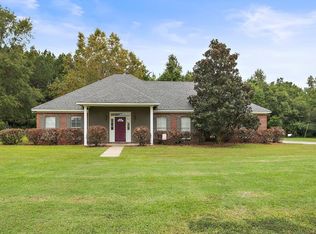This 3500 square feet home has 4 bedrooms and 4 full baths. Large sunroom overlooking the pool, also has an upstairs bonus room. LVT floors installed in 2023 and carpet in the bedrooms . There is a formal dining room, a large family room, an office. In the kitchen there is a dishwasher, a refrigerator, a range/oven, and an under the counter ice maker. The home also features an inground pool and sits on 2.19 acres. The home is an excellent location and is only a few minutes away from downtown Magee. Do not miss out on this great opportunity!
This property is off market, which means it's not currently listed for sale or rent on Zillow. This may be different from what's available on other websites or public sources.
