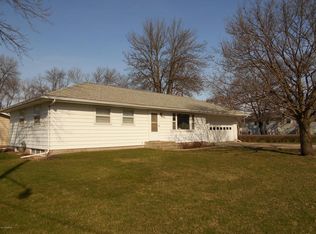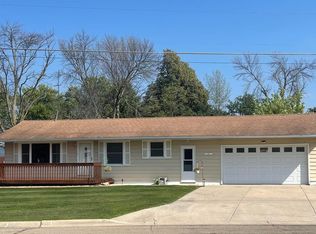Closed
$275,000
1900 10th Pl NE, Austin, MN 55912
3beds
2,592sqft
Single Family Residence
Built in 1977
0.31 Square Feet Lot
$276,000 Zestimate®
$106/sqft
$2,316 Estimated rent
Home value
$276,000
$237,000 - $320,000
$2,316/mo
Zestimate® history
Loading...
Owner options
Explore your selling options
What's special
Spacious 3 bedroom, 2 bath ranch overlooking Dobbins Creek! Permanent siding, CA, main floor laundry, lower level has family room, additional bath with plenty of room for 4th bedroom, egress window already there! Relax and enjoy the privacy of a dead end road . $319,900.
Zillow last checked: 8 hours ago
Listing updated: November 07, 2025 at 09:43am
Listed by:
Aaron Dale Skalicky 507-438-3332,
Sterling Real Estate
Bought with:
Aaron Dale Skalicky
Sterling Real Estate
Source: NorthstarMLS as distributed by MLS GRID,MLS#: 6738390
Facts & features
Interior
Bedrooms & bathrooms
- Bedrooms: 3
- Bathrooms: 3
- Full bathrooms: 2
- 3/4 bathrooms: 1
Bedroom 1
- Level: Main
- Area: 136.5 Square Feet
- Dimensions: 10.5x13
Bedroom 2
- Level: Main
- Area: 97.11 Square Feet
- Dimensions: 8.3x11.7
Bedroom 3
- Level: Main
- Area: 120 Square Feet
- Dimensions: 10x12
Family room
- Level: Basement
- Area: 324 Square Feet
- Dimensions: 12x27
Kitchen
- Level: Main
- Area: 164.45 Square Feet
- Dimensions: 11.5x14.3
Living room
- Level: Main
- Area: 284.41 Square Feet
- Dimensions: 23.9x11.9
Heating
- Forced Air
Cooling
- Central Air
Appliances
- Included: Cooktop, Gas Water Heater, Refrigerator
Features
- Basement: Finished,Full,Concrete
- Number of fireplaces: 1
- Fireplace features: Brick
Interior area
- Total structure area: 2,592
- Total interior livable area: 2,592 sqft
- Finished area above ground: 1,296
- Finished area below ground: 648
Property
Parking
- Total spaces: 2
- Parking features: Attached
- Attached garage spaces: 2
Accessibility
- Accessibility features: None
Features
- Levels: One
- Stories: 1
- Patio & porch: Deck, Porch
- Pool features: None
Lot
- Size: 0.31 sqft
- Dimensions: 93 x 144.22
Details
- Foundation area: 1296
- Parcel number: 349100140
- Zoning description: Residential-Single Family
Construction
Type & style
- Home type: SingleFamily
- Property subtype: Single Family Residence
Materials
- Vinyl Siding, Frame
- Roof: Age Over 8 Years,Asphalt
Condition
- Age of Property: 48
- New construction: No
- Year built: 1977
Utilities & green energy
- Electric: Circuit Breakers
- Gas: Natural Gas
- Sewer: City Sewer/Connected
- Water: City Water/Connected
Community & neighborhood
Location
- Region: Austin
HOA & financial
HOA
- Has HOA: No
Price history
| Date | Event | Price |
|---|---|---|
| 11/7/2025 | Sold | $275,000-6.7%$106/sqft |
Source: | ||
| 8/19/2025 | Pending sale | $294,900$114/sqft |
Source: | ||
| 7/24/2025 | Price change | $294,900-1.7%$114/sqft |
Source: | ||
| 6/30/2025 | Price change | $299,900-6.3%$116/sqft |
Source: | ||
| 6/13/2025 | Listed for sale | $319,900$123/sqft |
Source: | ||
Public tax history
| Year | Property taxes | Tax assessment |
|---|---|---|
| 2024 | $2,846 +4085.3% | $232,400 +1.6% |
| 2023 | $68 | $228,800 |
| 2022 | $68 +30.8% | -- |
Find assessor info on the county website
Neighborhood: 55912
Nearby schools
GreatSchools rating
- 2/10Neveln Elementary SchoolGrades: PK,1-4Distance: 0.6 mi
- 4/10Ellis Middle SchoolGrades: 7-8Distance: 0.9 mi
- 4/10Austin Senior High SchoolGrades: 9-12Distance: 1.6 mi

Get pre-qualified for a loan
At Zillow Home Loans, we can pre-qualify you in as little as 5 minutes with no impact to your credit score.An equal housing lender. NMLS #10287.
Sell for more on Zillow
Get a free Zillow Showcase℠ listing and you could sell for .
$276,000
2% more+ $5,520
With Zillow Showcase(estimated)
$281,520
