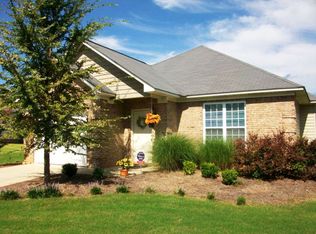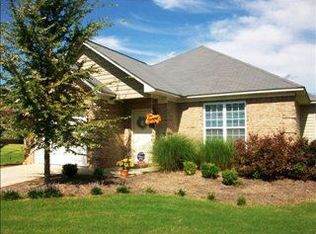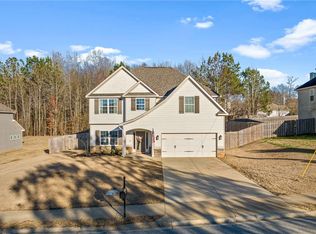Sold for $267,500 on 09/10/25
$267,500
1900 Arbor Ln, Opelika, AL 36804
3beds
1,259sqft
Single Family Residence
Built in 2010
0.31 Acres Lot
$272,400 Zestimate®
$212/sqft
$1,693 Estimated rent
Home value
$272,400
$259,000 - $286,000
$1,693/mo
Zestimate® history
Loading...
Owner options
Explore your selling options
What's special
This cute home on a large fenced backyard lot in a cul de sac is needing a new owner! The living area is open with access to the patio and backyard. It is very private. The kitchen has a good amount of space with electric appliances and access to laundry and the double garage. The garage door is just a few months old. The primary suite has a large bedroom with an access door to the rear patio. A walk in closet and a bathroom with a double vanity and soaking tub and separate shower. The heat pump has been replaced in the past 3 years. The termite bond is current. Vivint alarm system is currently installed. This will be a great first time home with access to Hwy 280, Opelika, Auburn and anywhere that I 85 can take you!
Zillow last checked: 8 hours ago
Listing updated: September 15, 2025 at 10:30am
Listed by:
DAWN RADNITZ,
THE KEY AGENCY 334-521-7860
Bought with:
MALTA JONES, 70925
THE KEY AGENCY
Source: LCMLS,MLS#: 175816Originating MLS: Lee County Association of REALTORS
Facts & features
Interior
Bedrooms & bathrooms
- Bedrooms: 3
- Bathrooms: 2
- Full bathrooms: 2
Primary bedroom
- Description: Large with tray ceiling and fan.,Flooring: Carpet
- Level: First
Bedroom 2
- Description: Ceiling fan, double closet and double window,Flooring: Carpet
- Level: First
Bedroom 3
- Description: Currently used as an office,Flooring: Carpet
- Level: First
Primary bathroom
- Description: Double vanity, soaking tub and separate shower,Flooring: Tile
- Level: First
Great room
- Description: Large and spacious open to kitchen and eat in area,Flooring: Simulated Wood
- Level: First
Kitchen
- Description: Plenty of cabinets and counter space,Flooring: Tile
- Level: First
Other
- Description: Eat in area off of kitchen with bay window,Flooring: Tile
- Level: First
Heating
- Heat Pump
Cooling
- Central Air, Electric, Heat Pump
Appliances
- Included: Some Electric Appliances, Dishwasher, Electric Range, Disposal, Microwave, Stove
- Laundry: Washer Hookup, Dryer Hookup
Features
- Ceiling Fan(s), Eat-in Kitchen, Garden Tub/Roman Tub, Kitchen/Family Room Combo, Primary Downstairs, Window Treatments, Attic
- Flooring: Carpet, Simulated Wood, Tile
- Windows: Window Treatments
- Has fireplace: No
- Fireplace features: None
Interior area
- Total interior livable area: 1,259 sqft
- Finished area above ground: 1,259
- Finished area below ground: 0
Property
Parking
- Total spaces: 2
- Parking features: Attached, Garage, Two Car Garage
- Attached garage spaces: 2
Features
- Levels: One
- Stories: 1
- Patio & porch: Front Porch, Patio
- Exterior features: Storage
- Pool features: None
- Fencing: Back Yard,Full,Privacy
- Has view: Yes
- View description: None
Lot
- Size: 0.31 Acres
- Dimensions: 35 x 128 x 154 x 180
- Features: < 1/2 Acre, Cul-De-Sac
Details
- Parcel number: 1005164000027.000
- Zoning description: RES
Construction
Type & style
- Home type: SingleFamily
- Property subtype: Single Family Residence
Materials
- Brick Veneer, Vinyl Siding
- Foundation: Slab
Condition
- Year built: 2010
Utilities & green energy
- Utilities for property: Electricity Available, Sewer Connected, Underground Utilities
Community & neighborhood
Security
- Security features: Security System
Location
- Region: Opelika
- Subdivision: SOUTH LAKE
Price history
| Date | Event | Price |
|---|---|---|
| 9/10/2025 | Sold | $267,500+0.9%$212/sqft |
Source: LCMLS #175816 | ||
| 8/16/2025 | Pending sale | $265,000$210/sqft |
Source: LCMLS #175816 | ||
| 7/16/2025 | Listed for sale | $265,000+75.5%$210/sqft |
Source: LCMLS #175816 | ||
| 4/17/2017 | Sold | $151,000$120/sqft |
Source: LCMLS #119005 | ||
Public tax history
| Year | Property taxes | Tax assessment |
|---|---|---|
| 2023 | $1,220 +18.6% | $23,580 +17.7% |
| 2022 | $1,029 +19.9% | $20,040 +18.7% |
| 2021 | $859 +3.1% | $16,880 +2.9% |
Find assessor info on the county website
Neighborhood: 36804
Nearby schools
GreatSchools rating
- 10/10Southview Primary SchoolGrades: K-2Distance: 2.2 mi
- 8/10Opelika Middle SchoolGrades: 6-8Distance: 3.3 mi
- 5/10Opelika High SchoolGrades: PK,9-12Distance: 3.1 mi
Schools provided by the listing agent
- Elementary: NORTHSIDE INTERMEDIATE/SOUTHVIEW PRIMARY
- Middle: NORTHSIDE INTERMEDIATE/SOUTHVIEW PRIMARY
Source: LCMLS. This data may not be complete. We recommend contacting the local school district to confirm school assignments for this home.

Get pre-qualified for a loan
At Zillow Home Loans, we can pre-qualify you in as little as 5 minutes with no impact to your credit score.An equal housing lender. NMLS #10287.
Sell for more on Zillow
Get a free Zillow Showcase℠ listing and you could sell for .
$272,400
2% more+ $5,448
With Zillow Showcase(estimated)
$277,848

