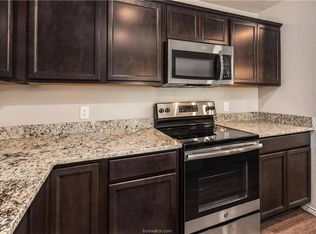Closed
Price Unknown
1900 Basil Ct, Bryan, TX 77801
3beds
1,486sqft
Single Family Residence
Built in 2020
5,536.48 Square Feet Lot
$244,200 Zestimate®
$--/sqft
$2,189 Estimated rent
Home value
$244,200
$232,000 - $256,000
$2,189/mo
Zestimate® history
Loading...
Owner options
Explore your selling options
What's special
Welcome to 1900 Basil Court in Bryan, TX! This modern home is perfect for today's lifestyle, featuring 3 roomy bedrooms and 2.5 bathrooms. Walk into an open-concept space where the living and dining areas flow together, making it great for hosting friends or just relaxing. The kitchen is a chef's delight with top-notch appliances and stylish countertops. The main suite offers a private escape with an ensuite bathroom and plenty of closet space. The additional bedrooms can easily be used as guest rooms, a home office, or a cozy retreat. Big windows let in lots of natural light, highlighting the home's sleek design and high-quality finishes. The backyard is a great spot for unwinding or entertaining, and there's a handy tuff shed for your garden tools. Situated on a spacious corner lot, the home is in a lively neighborhood close to shopping and offers easy access to Texas A&M University and 2818. Don’t miss out on making this your new home—call for a tour today!
Zillow last checked: 8 hours ago
Listing updated: July 01, 2025 at 04:05pm
Listed by:
Valerie Gonzales TREC #0733178 979-204-7752,
Compass RE Texas, LLC.,
Jodi Warner TREC #0638908 979-229-8802,
Compass RE Texas, LLC.
Bought with:
Kristi Fox Satsky, TREC #0478784
Century 21 Integra Unlocked
Chet Peterson, TREC #0825145
Century 21 Integra Unlocked
Source: BCSMLS,MLS#: 25005856 Originating MLS: Bryan College Station Regional AOR
Originating MLS: Bryan College Station Regional AOR
Facts & features
Interior
Bedrooms & bathrooms
- Bedrooms: 3
- Bathrooms: 3
- Full bathrooms: 2
- 1/2 bathrooms: 1
Primary bedroom
- Features: Primary Suite
- Level: Lower
- Dimensions: 12.5 x 13
Bedroom
- Level: Second
- Dimensions: 10.5 x 16.25
Bedroom
- Level: Second
- Dimensions: 13.25 x 13.5
Living room
- Level: Lower
- Dimensions: 12 x 15
Heating
- Central, Electric
Cooling
- Central Air, Electric
Appliances
- Included: Dishwasher, Electric Range, Disposal, Microwave, Refrigerator, Water Heater, Dryer, Washer
Features
- Granite Counters, Window Treatments, Breakfast Area, Ceiling Fan(s), Dry Bar, Kitchen Exhaust Fan, Programmable Thermostat
- Flooring: Carpet, Laminate
- Has fireplace: No
Interior area
- Total structure area: 1,486
- Total interior livable area: 1,486 sqft
Property
Parking
- Total spaces: 2
- Parking features: Attached, Garage, Garage Door Opener
- Attached garage spaces: 2
Accessibility
- Accessibility features: None
Features
- Levels: Two
- Stories: 2
- Exterior features: Sprinkler/Irrigation
- Fencing: Privacy
Lot
- Size: 5,536 sqft
- Features: Corner Lot
Details
- Parcel number: 425297
Construction
Type & style
- Home type: SingleFamily
- Architectural style: Contemporary/Modern
- Property subtype: Single Family Residence
Materials
- Brick Veneer, HardiPlank Type
- Foundation: Slab
- Roof: Composition,Shingle
Condition
- Year built: 2020
Utilities & green energy
- Sewer: Public Sewer
- Water: Public
- Utilities for property: Electricity Available, High Speed Internet Available, Sewer Available, Water Available
Green energy
- Energy efficient items: Thermostat
Community & neighborhood
Security
- Security features: Smoke Detector(s)
Community
- Community features: Storage Facilities
Location
- Region: Bryan
- Subdivision: Northcrest Cottages
HOA & financial
HOA
- Has HOA: Yes
- HOA fee: $250 annually
- Amenities included: Maintenance Grounds, Management
- Services included: Common Area Maintenance, Association Management
Other
Other facts
- Listing terms: Cash,Conventional,FHA,VA Loan
Price history
| Date | Event | Price |
|---|---|---|
| 7/1/2025 | Sold | -- |
Source: | ||
| 6/1/2025 | Pending sale | $249,900$168/sqft |
Source: | ||
| 5/23/2025 | Price change | $249,900-5.3%$168/sqft |
Source: | ||
| 5/17/2025 | Listed for sale | $264,000+33.3%$178/sqft |
Source: | ||
| 3/11/2021 | Sold | -- |
Source: | ||
Public tax history
| Year | Property taxes | Tax assessment |
|---|---|---|
| 2025 | -- | $286,464 +8.3% |
| 2024 | $5,267 +18.8% | $264,587 +18.4% |
| 2023 | $4,433 +9.1% | $223,546 +20.7% |
Find assessor info on the county website
Neighborhood: 77801
Nearby schools
GreatSchools rating
- 2/10Jane LongGrades: 5-6Distance: 1 mi
- 3/10Stephen F AustinGrades: 7-8Distance: 1 mi
- 4/10Travis B Bryan High SchoolGrades: 9-12Distance: 2.6 mi
Schools provided by the listing agent
- Middle: ,
- District: Bryan
Source: BCSMLS. This data may not be complete. We recommend contacting the local school district to confirm school assignments for this home.
