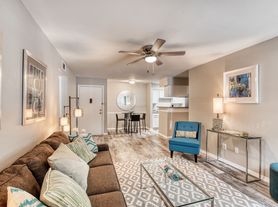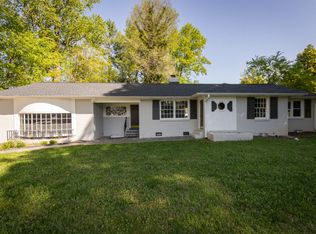This stunning custom home in the Village of Westridge blends classic charm with modern upgrades and sits on a private cul-de-sac in desirable Northwest Greensboro. Featuring upgraded light fixtures, KitchenAid appliances, and built-in surround sound, this home is move-in ready and designed for comfort and style. The open floor plan showcases beautiful hardwood floors, a formal dining room, and a seamless flow between the living, dining, and kitchen areas. The living room offers a stone gas-log fireplace, built-ins, and custom lighting, while the chef's kitchen includes granite countertops, stainless steel appliances, ample cabinetry, and a large eat-in area perfect for casual dining. The main-level primary suite features a spa-like bath with a jetted tub, double vanity, and separate shower. Upstairs includes a spacious loft with built-ins, two bedrooms, and a large bonus roomideal for an office, recreation space, or additional bedroom. Enjoy maintenance-free outdoor living with a vaulted screened porch, multiple fire pits, and a beautifully landscaped garden. Conveniently located near parks, shopping, restaurants, and within minutes of Piedmont Triad International Airport and downtown Greensboro, this exceptional home offers luxury, location, and lifestyle all in one.
Deposit-free move-in options available through Obligo for qualified applicants. All residents are enrolled in the $30/month Resident Benefits Package.
AVOID RENTAL SCAMS: Real Property Management Optimize exclusively markets this listing and will never request wire transfers or app payments.
Additional Storage
Bay Window
Corner Lot
Cul De Sac
Custom Gourmet Kitchen
Double Vanity
Downstairs Primary Bedroom
Exterior Pest Control Included
Firepit
Flex Space
Glass Shower
Jacuzzi Tub
Keyless Entry
Large Kitchen
Screen Enclosed Back Patio
Sound System
Two Car Oversized Garage
Two Story
Vaulted Ceiling In Primary Bedroom
Walk In Closets
House for rent
$3,495/mo
1900 Brookcliff Dr, Greensboro, NC 27410
4beds
2,708sqft
Price may not include required fees and charges.
Single family residence
Available now
No pets
Central air, ceiling fan
In unit laundry
Forced air
What's special
Large bonus roomFlex spaceCustom gourmet kitchenUpgraded light fixturesBeautiful hardwood floorsSeparate showerGlass shower
- 26 days |
- -- |
- -- |
Travel times
Looking to buy when your lease ends?
Consider a first-time homebuyer savings account designed to grow your down payment with up to a 6% match & a competitive APY.
Facts & features
Interior
Bedrooms & bathrooms
- Bedrooms: 4
- Bathrooms: 3
- Full bathrooms: 2
- 1/2 bathrooms: 1
Rooms
- Room types: Dining Room
Heating
- Forced Air
Cooling
- Central Air, Ceiling Fan
Appliances
- Included: Dryer, Washer
- Laundry: In Unit
Features
- Ceiling Fan(s)
- Flooring: Carpet, Hardwood, Tile
Interior area
- Total interior livable area: 2,708 sqft
Property
Parking
- Details: Contact manager
Features
- Exterior features: Breakfast bar, Eat-in kitchen, Heating system: ForcedAir, Lawn Care included in rent, Loft layout, No Utilities included in rent, No cats, No smoking, One Year Lease, Pest Control included in rent, Pets negotiable, Stainless steel appliances
Details
- Parcel number: 41356
Construction
Type & style
- Home type: SingleFamily
- Property subtype: Single Family Residence
Condition
- Year built: 2004
Community & HOA
Location
- Region: Greensboro
Financial & listing details
- Lease term: One Year Lease
Price history
| Date | Event | Price |
|---|---|---|
| 10/28/2025 | Listed for rent | $3,495+1.3%$1/sqft |
Source: Zillow Rentals | ||
| 10/5/2025 | Listing removed | $3,450$1/sqft |
Source: Zillow Rentals | ||
| 9/15/2025 | Listed for rent | $3,450$1/sqft |
Source: Zillow Rentals | ||
| 9/29/2017 | Sold | $346,500-0.7% |
Source: | ||
| 9/19/2017 | Pending sale | $348,900$129/sqft |
Source: Berkshire Hathaway HomeServices Carolinas Realty #845367 | ||

