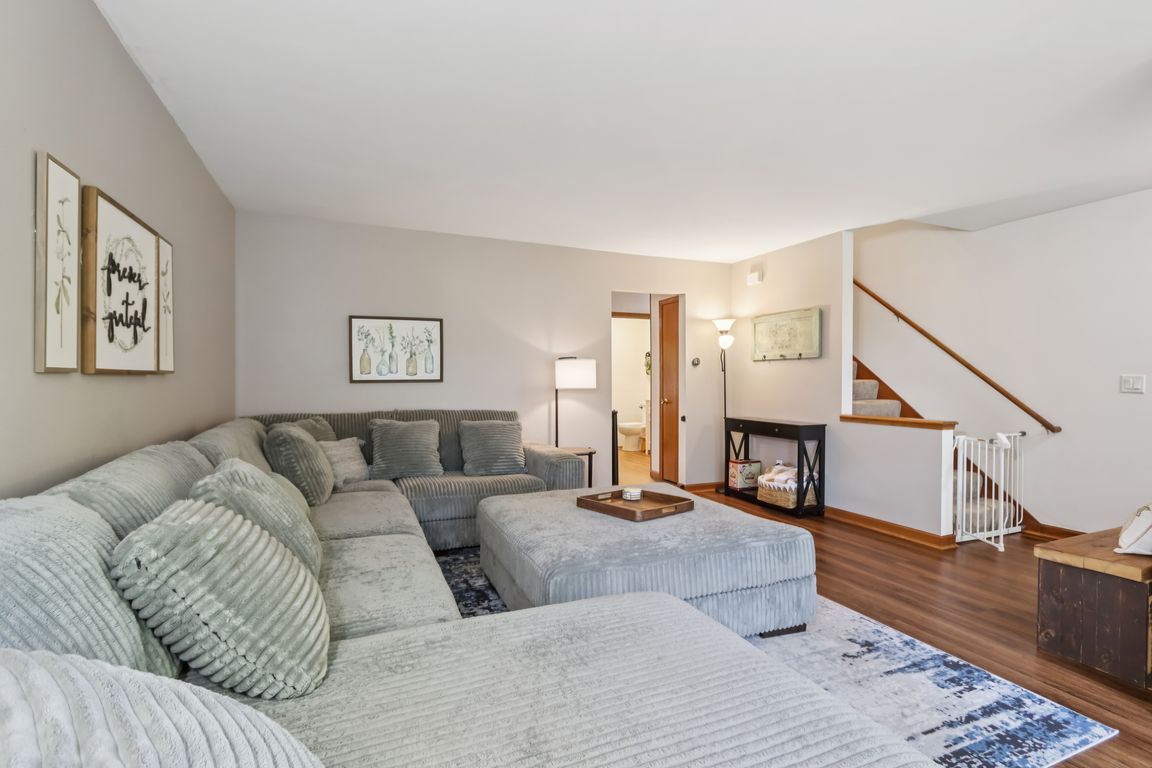
Contingent
$225,000
3beds
1,466sqft
1900 Camden LANE, West Bend, WI 53090
3beds
1,466sqft
Condominium
Built in 1993
1 Garage space
$153 price/sqft
$150 monthly HOA fee
What's special
Finished rec roomGreat floorplanLarge private backyard patioLaundry roomBeverage fridgeLvp flooring
Move right in to this 3 bedroom, 1.5 bathroom townhouse-style end-unit condo. Set back, private and tucked into the woods, this unit includes a great floorplan. The main level features LVP flooring throughout the large living room, kitchen and half bath. Upstairs includes 3 bedrooms and a full ...
- 9 days |
- 772 |
- 36 |
Likely to sell faster than
Source: WIREX MLS,MLS#: 1941156 Originating MLS: Metro MLS
Originating MLS: Metro MLS
Travel times
Living Room
Kitchen
Primary Bedroom
Zillow last checked: 8 hours ago
Listing updated: November 07, 2025 at 12:56am
Listed by:
James Marquardt 414-704-3374,
Real Broker Milwaukee
Source: WIREX MLS,MLS#: 1941156 Originating MLS: Metro MLS
Originating MLS: Metro MLS
Facts & features
Interior
Bedrooms & bathrooms
- Bedrooms: 3
- Bathrooms: 2
- Full bathrooms: 1
- 1/2 bathrooms: 1
Primary bedroom
- Level: Upper
- Area: 168
- Dimensions: 14 x 12
Bedroom 2
- Level: Upper
- Area: 204
- Dimensions: 17 x 12
Bedroom 3
- Level: Upper
- Area: 108
- Dimensions: 12 x 9
Kitchen
- Level: Main
- Area: 144
- Dimensions: 12 x 12
Living room
- Level: Main
- Area: 306
- Dimensions: 18 x 17
Heating
- Natural Gas, Forced Air
Cooling
- Central Air
Appliances
- Included: Dishwasher, Dryer, Microwave, Range, Refrigerator, Washer, Water Filtration Own, Water Softener
- Laundry: In Unit
Features
- Flooring: Wood or Sim.Wood Floors
- Basement: Block,Finished,Full,Partially Finished,Sump Pump
- Common walls with other units/homes: End Unit
Interior area
- Total structure area: 1,466
- Total interior livable area: 1,466 sqft
- Finished area above ground: 1,196
- Finished area below ground: 270
Video & virtual tour
Property
Parking
- Total spaces: 1.5
- Parking features: Detached, 1 Car, 1 Space, Assigned
- Garage spaces: 1.5
Features
- Levels: Two,2 Story,Multi/Split
- Stories: 2
- Patio & porch: Patio/Porch
- Exterior features: Private Entrance
Details
- Parcel number: 291 11190231900
- Zoning: Residential
Construction
Type & style
- Home type: Condo
- Property subtype: Condominium
- Attached to another structure: Yes
Materials
- Brick, Brick/Stone
Condition
- 21+ Years
- New construction: No
- Year built: 1993
Utilities & green energy
- Sewer: Public Sewer
- Water: Public
- Utilities for property: Cable Available
Community & HOA
HOA
- Has HOA: Yes
- Amenities included: Common Green Space
- HOA fee: $150 monthly
Location
- Region: West Bend
- Municipality: West Bend
Financial & listing details
- Price per square foot: $153/sqft
- Tax assessed value: $154,600
- Annual tax amount: $1,871
- Date on market: 10/30/2025
- Inclusions: Stove, Refrigerator, Dishwasher, Microwave, Washer, Dryer, Water Softener, Beverage Fridge, Ring Doorbell
- Exclusions: Seller's Personal Property