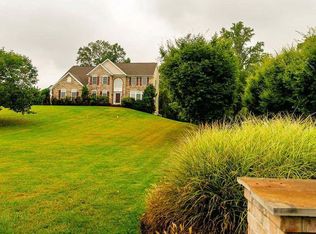Sold for $849,900 on 10/28/24
$849,900
1900 Coachman Ct, Fallston, MD 21047
4beds
5,753sqft
Single Family Residence
Built in 2003
1.58 Acres Lot
$872,100 Zestimate®
$148/sqft
$5,491 Estimated rent
Home value
$872,100
$802,000 - $951,000
$5,491/mo
Zestimate® history
Loading...
Owner options
Explore your selling options
What's special
This exceptional home is a must-see, offering every feature you could desire. The expansive Oxford model is perfect for entertaining, look at that square footage. The spacious eat-in kitchen is a chef's dream, featuring corian countertops, a center island, cooktop/oven, as well as double wall ovens, and a butler's pantry. The kitchen flows seamlessly into the inviting family room and a bright sunroom/morning room, ideal for enjoying your morning coffee. The stunning primary bedroom suite includes a sitting area and an enormous walk-in closet. The luxurious primary bathroom offers a soaking tub, stall shower, and double vanities for a spa-like experience. The fully finished basement is perfect for an in-law suite, complete with a second kitchen, a vast rec room with a gas fireplace, and two storage rooms. Situated on a picturesque 1.58-acre lot, this home also features a 3-car attached garage, providing ample space for vehicles and storage. Don't miss out on this one-of-a-kind property!
Zillow last checked: 8 hours ago
Listing updated: October 28, 2024 at 12:48pm
Listed by:
Lisa St Clair-Kimmey 410-977-6965,
Realty Plus Associates,
Listing Team: K2 Home Group
Bought with:
Randi Caplin, 651719
Core Maryland Real Estate LLC
Source: Bright MLS,MLS#: MDHR2034672
Facts & features
Interior
Bedrooms & bathrooms
- Bedrooms: 4
- Bathrooms: 4
- Full bathrooms: 3
- 1/2 bathrooms: 1
- Main level bathrooms: 1
Basement
- Area: 2100
Heating
- Central, Forced Air, Propane
Cooling
- Ceiling Fan(s), Central Air, Electric
Appliances
- Included: Microwave, Cooktop, Dishwasher, Dryer, Extra Refrigerator/Freezer, Ice Maker, Double Oven, Oven, Oven/Range - Electric, Refrigerator, Washer, Water Heater
- Laundry: Upper Level, Hookup, Has Laundry, In Basement
Features
- Built-in Features, Breakfast Area, Butlers Pantry, Ceiling Fan(s), Chair Railings, Crown Molding, Family Room Off Kitchen, Open Floorplan, Formal/Separate Dining Room, Kitchen - Gourmet, Kitchen Island, Kitchen - Table Space, Pantry, Primary Bath(s), Recessed Lighting, Soaking Tub, Bathroom - Stall Shower, Bathroom - Tub Shower, Walk-In Closet(s), Other, 2 Story Ceilings, Cathedral Ceiling(s)
- Flooring: Carpet, Ceramic Tile, Hardwood, Wood
- Doors: Sliding Glass, Storm Door(s)
- Windows: Double Pane Windows, Window Treatments
- Basement: Connecting Stairway,Full,Improved,Interior Entry,Exterior Entry,Walk-Out Access
- Number of fireplaces: 2
- Fireplace features: Gas/Propane
Interior area
- Total structure area: 6,353
- Total interior livable area: 5,753 sqft
- Finished area above ground: 4,253
- Finished area below ground: 1,500
Property
Parking
- Total spaces: 3
- Parking features: Garage Faces Side, Garage Door Opener, Inside Entrance, Attached, Driveway
- Attached garage spaces: 3
- Has uncovered spaces: Yes
Accessibility
- Accessibility features: None
Features
- Levels: Three
- Stories: 3
- Patio & porch: Deck, Patio
- Exterior features: Storage
- Pool features: None
- Fencing: Back Yard
Lot
- Size: 1.58 Acres
- Features: Cleared, Landscaped
Details
- Additional structures: Above Grade, Below Grade
- Parcel number: 1303348970
- Zoning: RR
- Special conditions: Standard
- Other equipment: Intercom
Construction
Type & style
- Home type: SingleFamily
- Architectural style: Colonial
- Property subtype: Single Family Residence
Materials
- Brick Front, Vinyl Siding
- Foundation: Concrete Perimeter
- Roof: Architectural Shingle
Condition
- New construction: No
- Year built: 2003
Details
- Builder model: Oxford
Utilities & green energy
- Sewer: Private Septic Tank
- Water: Well
Community & neighborhood
Location
- Region: Fallston
- Subdivision: Fallston Valley Farms
HOA & financial
HOA
- Has HOA: Yes
- HOA fee: $250 annually
Other
Other facts
- Listing agreement: Exclusive Right To Sell
- Ownership: Fee Simple
Price history
| Date | Event | Price |
|---|---|---|
| 10/28/2024 | Sold | $849,900$148/sqft |
Source: | ||
| 9/23/2024 | Pending sale | $849,900$148/sqft |
Source: | ||
| 9/22/2024 | Listing removed | $849,900$148/sqft |
Source: | ||
| 9/9/2024 | Listed for sale | $849,900+63.1%$148/sqft |
Source: | ||
| 4/8/2003 | Sold | $520,982$91/sqft |
Source: Public Record | ||
Public tax history
| Year | Property taxes | Tax assessment |
|---|---|---|
| 2025 | $8,108 +6.5% | $738,400 +5.7% |
| 2024 | $7,613 +6.1% | $698,500 +6.1% |
| 2023 | $7,178 +6.4% | $658,600 +6.4% |
Find assessor info on the county website
Neighborhood: 21047
Nearby schools
GreatSchools rating
- 8/10Youths Benefit Elementary SchoolGrades: PK-5Distance: 1.3 mi
- 8/10Fallston Middle SchoolGrades: 6-8Distance: 1.5 mi
- 8/10Fallston High SchoolGrades: 9-12Distance: 1.3 mi
Schools provided by the listing agent
- District: Harford County Public Schools
Source: Bright MLS. This data may not be complete. We recommend contacting the local school district to confirm school assignments for this home.

Get pre-qualified for a loan
At Zillow Home Loans, we can pre-qualify you in as little as 5 minutes with no impact to your credit score.An equal housing lender. NMLS #10287.
Sell for more on Zillow
Get a free Zillow Showcase℠ listing and you could sell for .
$872,100
2% more+ $17,442
With Zillow Showcase(estimated)
$889,542