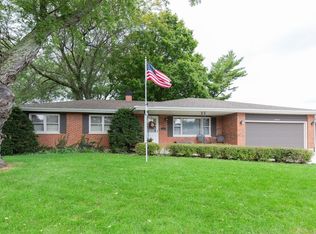Closed
$350,000
1900 Country Knoll Ln, Elgin, IL 60123
4beds
1,841sqft
Single Family Residence
Built in 1968
0.27 Acres Lot
$404,500 Zestimate®
$190/sqft
$2,919 Estimated rent
Home value
$404,500
$384,000 - $425,000
$2,919/mo
Zestimate® history
Loading...
Owner options
Explore your selling options
What's special
Wonderful Ranch home in beautiful Country Knolls offers four bedrooms and three full baths all on main level! You are welcomed into a cozy foyer that is flanked by a separate living room and dining room - perfect for entertaining and special occasions too! A two sided fireplace warms these spaces and adds character! The HUGE kitchen has space for future island or table space and boasts abundant cabinetry and counterspace and all appliances. The main floor family room has lots of windows and is great sized as well. Two bedrooms offer direct bath access and a third full bath is off the hall! Great layout for inlaw suite, teenagers or master suite get away! Additional highlights include: central air, hardwood floors, big basement with recreation room, storage room and laundry/ flex rooms. Private deck overlooks park like yard with shed. Newer roof too! Many updated windows! Location is great just minutes to shopping, grocery, I90 Tollway, Metra, Rt 20, Randall Rd Corridor, Parks, Schools and more! Estate sale
Zillow last checked: 8 hours ago
Listing updated: September 25, 2024 at 01:00am
Listing courtesy of:
Tamara O'Connor, CRS,GRI 630-485-4214,
Premier Living Properties
Bought with:
Sarai Acevedo-Schwocher
eXp Realty
Source: MRED as distributed by MLS GRID,MLS#: 12138426
Facts & features
Interior
Bedrooms & bathrooms
- Bedrooms: 4
- Bathrooms: 3
- Full bathrooms: 3
Primary bedroom
- Features: Flooring (Carpet), Bathroom (Full)
- Level: Main
- Area: 169 Square Feet
- Dimensions: 13X13
Bedroom 2
- Features: Flooring (Hardwood)
- Level: Main
- Area: 143 Square Feet
- Dimensions: 13X11
Bedroom 3
- Features: Flooring (Hardwood)
- Level: Main
- Area: 130 Square Feet
- Dimensions: 13X10
Bedroom 4
- Features: Flooring (Hardwood)
- Level: Main
- Area: 121 Square Feet
- Dimensions: 11X11
Dining room
- Features: Flooring (Hardwood)
- Level: Main
- Area: 144 Square Feet
- Dimensions: 12X12
Family room
- Features: Flooring (Carpet)
- Level: Main
- Area: 315 Square Feet
- Dimensions: 21X15
Foyer
- Features: Flooring (Hardwood)
- Level: Main
- Area: 20 Square Feet
- Dimensions: 5X4
Kitchen
- Features: Kitchen (Eating Area-Table Space, Pantry-Closet), Flooring (Ceramic Tile)
- Level: Main
- Area: 165 Square Feet
- Dimensions: 15X11
Laundry
- Features: Flooring (Other)
- Level: Basement
- Area: 96 Square Feet
- Dimensions: 12X8
Living room
- Features: Flooring (Carpet)
- Level: Main
- Area: 286 Square Feet
- Dimensions: 22X13
Recreation room
- Features: Flooring (Carpet)
- Level: Basement
- Area: 221 Square Feet
- Dimensions: 17X13
Heating
- Natural Gas, Forced Air
Cooling
- Central Air
Appliances
- Included: Range, Microwave, Dishwasher, Refrigerator, Washer, Dryer, Disposal
- Laundry: In Unit
Features
- 1st Floor Bedroom, 1st Floor Full Bath
- Flooring: Hardwood
- Basement: Partially Finished,Crawl Space,Partial
- Attic: Unfinished
- Number of fireplaces: 1
- Fireplace features: Double Sided, Living Room
Interior area
- Total structure area: 3,122
- Total interior livable area: 1,841 sqft
- Finished area below ground: 440
Property
Parking
- Total spaces: 2
- Parking features: Concrete, Garage Door Opener, On Site, Garage Owned, Attached, Garage
- Attached garage spaces: 2
- Has uncovered spaces: Yes
Accessibility
- Accessibility features: No Disability Access
Features
- Stories: 1
- Patio & porch: Deck, Patio
Lot
- Size: 0.27 Acres
- Dimensions: 70X168
- Features: Landscaped
Details
- Additional structures: Shed(s)
- Parcel number: 0616276013
- Special conditions: None
- Other equipment: Ceiling Fan(s), Sump Pump
Construction
Type & style
- Home type: SingleFamily
- Architectural style: Ranch
- Property subtype: Single Family Residence
Materials
- Brick, Cedar
- Foundation: Concrete Perimeter
- Roof: Asphalt
Condition
- New construction: No
- Year built: 1968
Details
- Builder model: RANCH
Utilities & green energy
- Electric: Circuit Breakers
- Sewer: Public Sewer
- Water: Public
Community & neighborhood
Community
- Community features: Curbs, Sidewalks, Street Lights, Street Paved
Location
- Region: Elgin
- Subdivision: Country Knolls
Other
Other facts
- Listing terms: VA
- Ownership: Fee Simple
Price history
| Date | Event | Price |
|---|---|---|
| 9/23/2024 | Sold | $350,000$190/sqft |
Source: | ||
| 9/20/2024 | Pending sale | $350,000$190/sqft |
Source: | ||
| 8/23/2024 | Contingent | $350,000$190/sqft |
Source: | ||
| 8/19/2024 | Listed for sale | $350,000$190/sqft |
Source: | ||
Public tax history
| Year | Property taxes | Tax assessment |
|---|---|---|
| 2024 | $6,257 -4.5% | $103,690 +10.7% |
| 2023 | $6,549 -4% | $93,676 +9.7% |
| 2022 | $6,819 +4.5% | $85,416 +7% |
Find assessor info on the county website
Neighborhood: North Country Knolls
Nearby schools
GreatSchools rating
- 5/10Hillcrest Elementary SchoolGrades: K-6Distance: 0.3 mi
- 2/10Kimball Middle SchoolGrades: 7-8Distance: 0.8 mi
- 2/10Larkin High SchoolGrades: 9-12Distance: 0.7 mi
Schools provided by the listing agent
- Elementary: Hillcrest Elementary School
- Middle: Kimball Middle School
- High: Larkin High School
- District: 46
Source: MRED as distributed by MLS GRID. This data may not be complete. We recommend contacting the local school district to confirm school assignments for this home.

Get pre-qualified for a loan
At Zillow Home Loans, we can pre-qualify you in as little as 5 minutes with no impact to your credit score.An equal housing lender. NMLS #10287.
Sell for more on Zillow
Get a free Zillow Showcase℠ listing and you could sell for .
$404,500
2% more+ $8,090
With Zillow Showcase(estimated)
$412,590