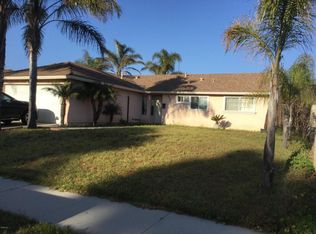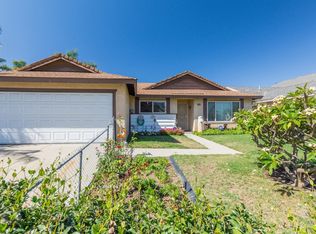Sold for $790,000 on 06/13/25
$790,000
1900 Dupont St, Oxnard, CA 93033
4beds
1,764sqft
Single Family Residence
Built in 1971
6,098.4 Square Feet Lot
$783,000 Zestimate®
$448/sqft
$3,663 Estimated rent
Home value
$783,000
$713,000 - $861,000
$3,663/mo
Zestimate® history
Loading...
Owner options
Explore your selling options
What's special
Welcome to this delightfully remodeled single-story home offering 1,764 sq ft of comfortable living space, nestled in the heart of South Oxnard. With 4 spacious bedrooms and 2 updated bathrooms, this thoughtfully designed residence is ideal for first-time buyers or anyone seeking modern comfort and convenience. Step inside to discover a bright, open layout enhanced by luxury vinyl wood-like flooring and dual-pane windows throughout. The cozy fireplace in the living/family room sets the tone for relaxing evenings at home. The upgraded kitchen is a true highlight, featuring sleek white cabinetry and a large window that fills the space with natural light. Down the hall, the private primary suite includes its own ensuite bathroom, while three additional bedrooms provide generous closet space and access to a guest bath. Additional features include an attached 2-car garage with direct access, a newer roof (installed approx. within the last 5 years), central AC and permitted square footage additions—including a versatile third living area and/or a fourth bedroom located at the back of the home. Enjoy the backyard filled with an array of fruit trees—perfect for relaxing, entertaining or weekend gardening. Centrally located near shopping, dining, schools and more - Welcome Home!
Zillow last checked: 8 hours ago
Listing updated: July 24, 2025 at 04:14pm
Listed by:
Sean Curts DRE #01496255,
The ONE Luxury Properties
Bought with:
Jesse Gomez
Source: CSMAOR,MLS#: 225002317
Facts & features
Interior
Bedrooms & bathrooms
- Bedrooms: 4
- Bathrooms: 2
- Full bathrooms: 1
- 3/4 bathrooms: 1
Heating
- Fireplace(s)
Cooling
- Central Air
Appliances
- Included: Disposal, Gas Dryer Hookup
- Laundry: In Garage
Features
- Flooring: Vinyl Tile, Wood/Wood Like
- Doors: Sliding Glass Door(s)
- Windows: Double Pane Windows
- Has fireplace: Yes
- Fireplace features: Other, Family Room, Gas
Interior area
- Total structure area: 1,764
- Total interior livable area: 1,764 sqft
Property
Parking
- Total spaces: 4
- Parking features: Garage Attached, Private, Driveway, Concrete, Garage, Direct Access, Garage - 1 Door
- Attached garage spaces: 2
- Has uncovered spaces: Yes
Features
- Levels: One
- Stories: 1
- Entry location: Ground Level w/Steps
- Exterior features: Curbs, Sidewalks, Storm Drains, Street Lighting
- Fencing: Block,Wood,Fenced
Lot
- Size: 6,098 sqft
- Features: Back Yard, Corners Established, Front Yard, Level
Details
- Parcel number: 2200163055
- Special conditions: Standard
Construction
Type & style
- Home type: SingleFamily
- Architectural style: Traditional
- Property subtype: Single Family Residence
Materials
- Stucco, Wood
Condition
- Updated/Remodeled,Turnkey
- New construction: No
- Year built: 1971
Utilities & green energy
- Sewer: Public Sewer
- Water: District/Public
Community & neighborhood
Location
- Region: Oxnard
HOA & financial
HOA
- Has HOA: No
Other
Other facts
- Listing terms: VA Loan,FHA,Conventional,Cash to New Loan,Cash
- Road surface type: Paved
Price history
| Date | Event | Price |
|---|---|---|
| 6/13/2025 | Sold | $790,000$448/sqft |
Source: | ||
| 6/6/2025 | Pending sale | $790,000$448/sqft |
Source: | ||
| 5/21/2025 | Contingent | $790,000$448/sqft |
Source: | ||
| 5/10/2025 | Listed for sale | $790,000+22.5%$448/sqft |
Source: | ||
| 6/4/2021 | Sold | $645,000$366/sqft |
Source: Public Record | ||
Public tax history
| Year | Property taxes | Tax assessment |
|---|---|---|
| 2025 | $8,651 +6.1% | $698,168 +2% |
| 2024 | $8,154 -44.5% | $684,479 +2% |
| 2023 | $14,680 +85.6% | $671,058 +2% |
Find assessor info on the county website
Neighborhood: Lemonwood/Eastmont
Nearby schools
GreatSchools rating
- 5/10Lemonwood Elementary SchoolGrades: K-8Distance: 0.2 mi
- 4/10Channel Islands High SchoolGrades: 9-12Distance: 0.8 mi
- 5/10R.J. Frank Academy of Marine Science & EngineeringGrades: 6-8Distance: 2.2 mi
Get a cash offer in 3 minutes
Find out how much your home could sell for in as little as 3 minutes with a no-obligation cash offer.
Estimated market value
$783,000
Get a cash offer in 3 minutes
Find out how much your home could sell for in as little as 3 minutes with a no-obligation cash offer.
Estimated market value
$783,000

