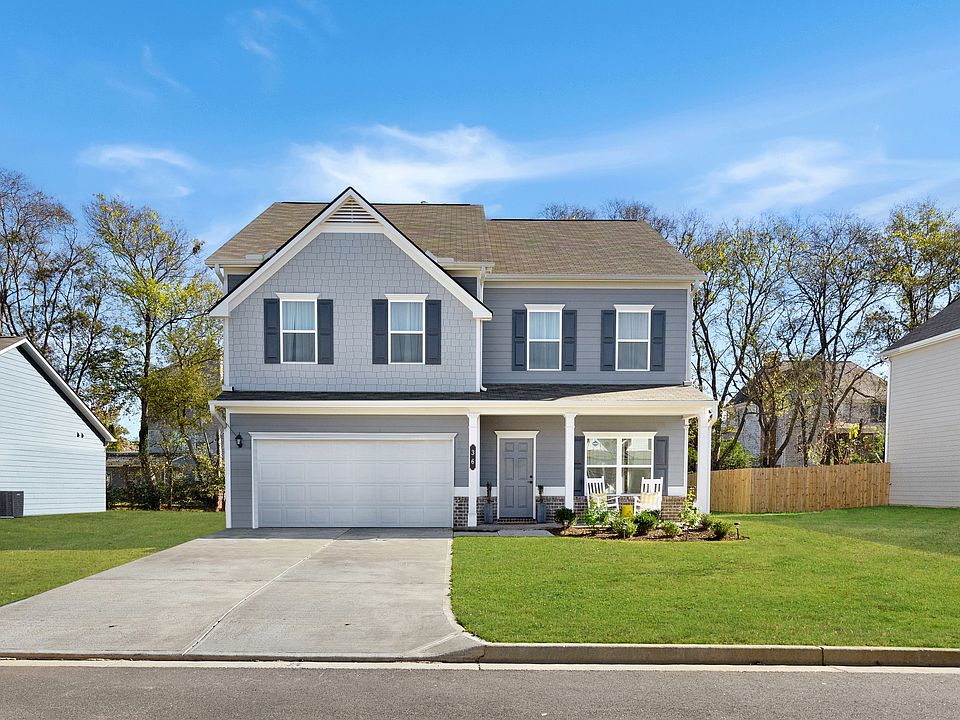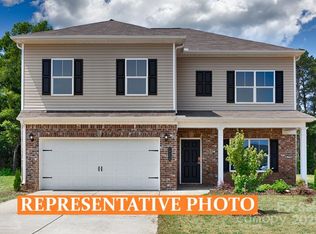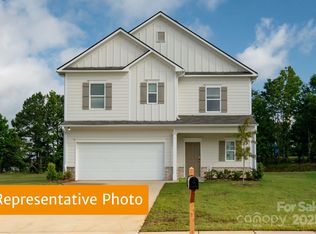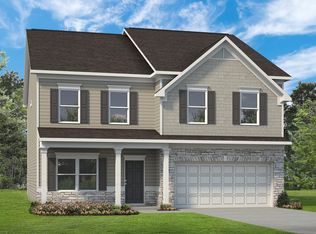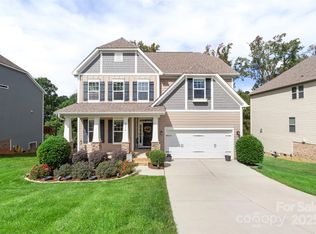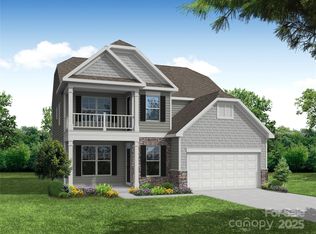1900 Gibb Xing, Monroe, NC 28110
What's special
- 67 days |
- 270 |
- 18 |
Zillow last checked: 8 hours ago
Listing updated: December 08, 2025 at 07:26am
Jen Mahool jenmahool@gmail.com,
SDH Charlotte LLC,
Brett Walker,
SDH Charlotte LLC
Travel times
Schedule tour
Select your preferred tour type — either in-person or real-time video tour — then discuss available options with the builder representative you're connected with.
Facts & features
Interior
Bedrooms & bathrooms
- Bedrooms: 4
- Bathrooms: 3
- Full bathrooms: 3
- Main level bedrooms: 1
Primary bedroom
- Level: Upper
- Area: 238 Square Feet
- Dimensions: 14' 0" X 17' 0"
Bedroom s
- Level: Main
- Area: 130 Square Feet
- Dimensions: 10' 0" X 13' 0"
Bedroom s
- Level: Upper
- Area: 143 Square Feet
- Dimensions: 11' 0" X 13' 0"
Bedroom s
- Level: Upper
- Area: 143 Square Feet
- Dimensions: 11' 0" X 13' 0"
Dining area
- Level: Main
- Area: 120 Square Feet
- Dimensions: 10' 0" X 12' 0"
Family room
- Level: Main
- Area: 270 Square Feet
- Dimensions: 15' 0" X 18' 0"
Kitchen
- Level: Main
- Area: 140 Square Feet
- Dimensions: 10' 0" X 14' 0"
Loft
- Level: Upper
- Area: 195 Square Feet
- Dimensions: 15' 0" X 13' 0"
Other
- Level: Main
- Area: 143 Square Feet
- Dimensions: 11' 0" X 13' 0"
Heating
- Electric, Heat Pump, Zoned
Cooling
- Central Air, Zoned
Appliances
- Included: Dishwasher, Disposal, Electric Oven, Microwave
- Laundry: Electric Dryer Hookup, Upper Level, Washer Hookup
Features
- Has basement: No
Interior area
- Total structure area: 3,005
- Total interior livable area: 3,005 sqft
- Finished area above ground: 3,005
- Finished area below ground: 0
Property
Parking
- Total spaces: 2
- Parking features: Driveway, Attached Garage, Garage Door Opener, Garage Faces Side, Garage on Main Level
- Attached garage spaces: 2
- Has uncovered spaces: Yes
Features
- Levels: Two
- Stories: 2
Lot
- Size: 0.19 Acres
Details
- Parcel number: 09316005
- Zoning: Rec
- Special conditions: Standard
Construction
Type & style
- Home type: SingleFamily
- Property subtype: Single Family Residence
Materials
- Fiber Cement
- Foundation: Slab
Condition
- New construction: Yes
- Year built: 2026
Details
- Builder name: Smith Douglas Homes
Utilities & green energy
- Sewer: Public Sewer
- Water: City
Community & HOA
Community
- Subdivision: Cedar Meadows
HOA
- Has HOA: Yes
Location
- Region: Monroe
Financial & listing details
- Price per square foot: $147/sqft
- Tax assessed value: $441,410
- Date on market: 10/6/2025
- Cumulative days on market: 67 days
- Road surface type: Concrete, Paved
About the community
Source: Smith Douglas Homes
5 homes in this community
Available homes
| Listing | Price | Bed / bath | Status |
|---|---|---|---|
Current home: 1900 Gibb Xing | $441,410 | 4 bed / 3 bath | Available |
| 530 Hullview Vis | $369,455 | 3 bed / 3 bath | Available |
| 2006 Gibb Xing | $375,020 | 3 bed / 3 bath | Available |
| 1924 Gibb Xing | $405,725 | 4 bed / 3 bath | Available |
| 548 Hullview Vis | $446,510 | 3 bed / 3 bath | Available |
Source: Smith Douglas Homes
Contact builder

By pressing Contact builder, you agree that Zillow Group and other real estate professionals may call/text you about your inquiry, which may involve use of automated means and prerecorded/artificial voices and applies even if you are registered on a national or state Do Not Call list. You don't need to consent as a condition of buying any property, goods, or services. Message/data rates may apply. You also agree to our Terms of Use.
Learn how to advertise your homesEstimated market value
$440,000
$418,000 - $462,000
Not available
Price history
| Date | Event | Price |
|---|---|---|
| 12/8/2025 | Price change | $441,410-0.2%$147/sqft |
Source: | ||
| 11/9/2025 | Price change | $442,210-2.4%$147/sqft |
Source: | ||
| 10/6/2025 | Listed for sale | $453,260$151/sqft |
Source: | ||
Public tax history
Monthly payment
Neighborhood: 28110
Nearby schools
GreatSchools rating
- 4/10Walter Bickett Elementary SchoolGrades: PK-5Distance: 1.3 mi
- 1/10Monroe Middle SchoolGrades: 6-8Distance: 2.2 mi
- 2/10Monroe High SchoolGrades: 9-12Distance: 2.9 mi
Schools provided by the MLS
- Elementary: Rocky River
- Middle: Monroe
- High: Monroe
Source: Canopy MLS as distributed by MLS GRID. This data may not be complete. We recommend contacting the local school district to confirm school assignments for this home.
