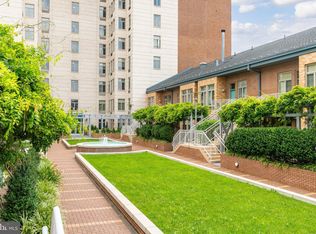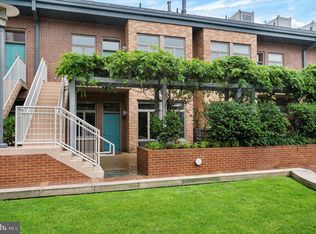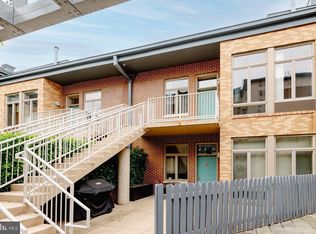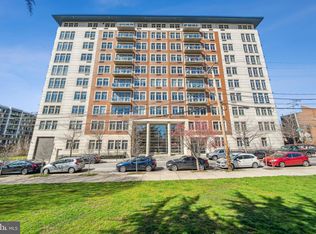Sold for $467,500 on 09/10/25
$467,500
1900 Hamilton St UNIT 901, Philadelphia, PA 19130
2beds
1,194sqft
Condominium
Built in 2007
-- sqft lot
$470,700 Zestimate®
$392/sqft
$2,676 Estimated rent
Home value
$470,700
$438,000 - $504,000
$2,676/mo
Zestimate® history
Loading...
Owner options
Explore your selling options
What's special
Easy living at The Tivoli! Unit 901 is a quiet unit with natural light flowing in from multiple exposures. This 2 bedroom/1 bath unit features high ceilings, hardwood floors, and a really great layout with bedrooms on opposite sides of the open kitchen/living/dining area. The building itself is highly sought after. Highlights include 24/7 doorperson, access to a top-tier fitness center, a children's playroom, a meticulously maintained grass courtyard with a serene fountain, and a community lounge complete with a pool table, catering kitchen, and private conference room. Located just steps from Matthias Baldwin Park and a few blocks from Fairmount Park the Art Museum, Rodin, the Franklin Institute, and the Barnes, access to nature and culture abounds. Plus, Whole Foods, Sabrina's Cafe, Target, and numerous restaurants and cafes are right around the corner. 30th St Station, I-76 and I-676 are also easily accessible from this prime location. Seller will include one year of pre-paid parking at the building garage with an acceptable agreement of sale.
Zillow last checked: 8 hours ago
Listing updated: September 10, 2025 at 11:48am
Listed by:
Amanda Johnston 508-789-9812,
Compass RE,
Listing Team: The Costello Team
Bought with:
Gaurav Gambhir, AB067538
KW Empower
Mr. Tyler Hopp, RS331973
KW Empower
Source: Bright MLS,MLS#: PAPH2490834
Facts & features
Interior
Bedrooms & bathrooms
- Bedrooms: 2
- Bathrooms: 1
- Full bathrooms: 1
- Main level bathrooms: 1
- Main level bedrooms: 2
Bedroom 1
- Level: Main
- Area: 156 Square Feet
- Dimensions: 13 x 12
Bedroom 2
- Level: Main
- Area: 176 Square Feet
- Dimensions: 11 x 16
Kitchen
- Level: Main
- Area: 81 Square Feet
- Dimensions: 9 x 9
Living room
- Level: Main
- Area: 308 Square Feet
- Dimensions: 14 x 22
Heating
- Wall Unit, Electric
Cooling
- Wall Unit(s), Electric
Appliances
- Included: Microwave, Dishwasher, Disposal, Dryer, Self Cleaning Oven, Stainless Steel Appliance(s), Washer, Water Heater, Gas Water Heater
- Laundry: Dryer In Unit, Washer In Unit, In Unit
Features
- Breakfast Area, Combination Dining/Living, Combination Kitchen/Living, Open Floorplan, Bathroom - Tub Shower, Walk-In Closet(s)
- Flooring: Ceramic Tile, Hardwood
- Windows: Energy Efficient
- Has basement: No
- Has fireplace: No
Interior area
- Total structure area: 1,194
- Total interior livable area: 1,194 sqft
- Finished area above ground: 1,194
- Finished area below ground: 0
Property
Parking
- Total spaces: 1
- Parking features: Basement, Garage, Other
- Attached garage spaces: 1
Accessibility
- Accessibility features: Accessible Elevator Installed
Features
- Levels: One
- Stories: 1
- Exterior features: Extensive Hardscape, Lighting, Sidewalks, Street Lights
- Pool features: None
- Has view: Yes
- View description: City
Details
- Additional structures: Above Grade, Below Grade
- Parcel number: 888111096
- Zoning: RMX3
- Special conditions: Standard
Construction
Type & style
- Home type: Condo
- Architectural style: Contemporary
- Property subtype: Condominium
- Attached to another structure: Yes
Materials
- Masonry, Concrete
- Roof: Other
Condition
- New construction: No
- Year built: 2007
Utilities & green energy
- Sewer: Public Sewer
- Water: Public
Community & neighborhood
Security
- Security features: 24 Hour Security, Desk in Lobby, Fire Alarm, Main Entrance Lock, Resident Manager
Location
- Region: Philadelphia
- Subdivision: Art Museum Area
- Municipality: PHILADELPHIA
HOA & financial
Other fees
- Condo and coop fee: $828 monthly
Other
Other facts
- Listing agreement: Exclusive Right To Sell
- Ownership: Fee Simple
Price history
| Date | Event | Price |
|---|---|---|
| 9/10/2025 | Sold | $467,500-1.6%$392/sqft |
Source: | ||
| 9/9/2025 | Pending sale | $475,000$398/sqft |
Source: | ||
| 8/13/2025 | Contingent | $475,000$398/sqft |
Source: | ||
| 6/28/2025 | Listed for sale | $475,000+9.2%$398/sqft |
Source: | ||
| 5/19/2022 | Sold | $435,000+2.4%$364/sqft |
Source: | ||
Public tax history
| Year | Property taxes | Tax assessment |
|---|---|---|
| 2025 | $6,688 +2% | $477,800 +2% |
| 2024 | $6,558 | $468,500 |
| 2023 | $6,558 +126% | $468,500 |
Find assessor info on the county website
Neighborhood: Logan Square
Nearby schools
GreatSchools rating
- 4/10Waring Laura W SchoolGrades: PK-8Distance: 0.3 mi
- 2/10Franklin Benjamin High SchoolGrades: 9-12Distance: 0.5 mi
Schools provided by the listing agent
- District: The School District Of Philadelphia
Source: Bright MLS. This data may not be complete. We recommend contacting the local school district to confirm school assignments for this home.

Get pre-qualified for a loan
At Zillow Home Loans, we can pre-qualify you in as little as 5 minutes with no impact to your credit score.An equal housing lender. NMLS #10287.
Sell for more on Zillow
Get a free Zillow Showcase℠ listing and you could sell for .
$470,700
2% more+ $9,414
With Zillow Showcase(estimated)
$480,114


