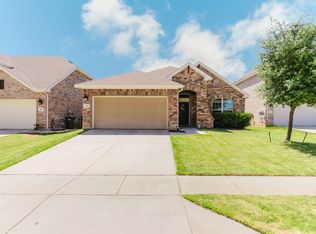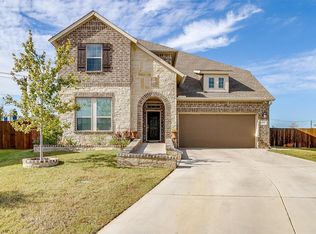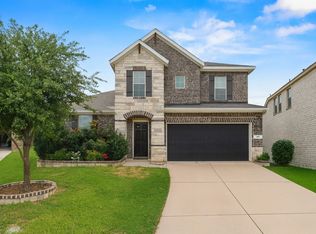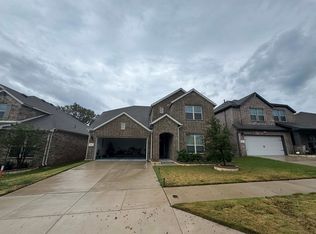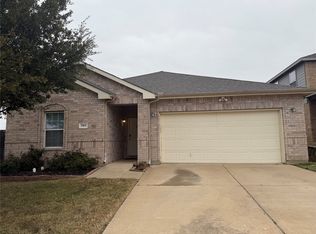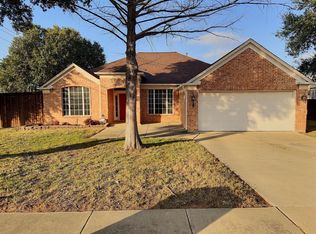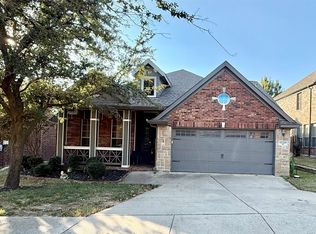Welcome to this stunning house for sale! This spacious property boasts four bedrooms and three bathrooms, offering plenty of room for a growing family or guests. With two living spaces, there is ample space for both relaxation and entertainment. The large island kitchen is a focal point of the home, perfect for preparing meals and hosting gatherings. The two-car garage provides convenience and extra storage space for vehicles and belongings. One of the standout features of this home is the spacious retreat room, providing a tranquil and private space to unwind and relax. Whether used as a home office, a cozy reading nook, or a hobby room, this retreat room offers endless possibilities for personalization. Don't miss the opportunity to make this house your home sweet home! Contact us today to schedule a viewing and envision yourself living in this lovely property.
For sale
$435,000
1900 Highlander Ct, Fort Worth, TX 76120
4beds
2,824sqft
Est.:
Single Family Residence
Built in 2019
6,272.64 Square Feet Lot
$424,900 Zestimate®
$154/sqft
$120/mo HOA
What's special
Two living spacesFour bedroomsThree bathroomsTranquil and private spaceLarge island kitchenSpacious retreat room
- 42 days |
- 175 |
- 7 |
Zillow last checked: 8 hours ago
Listing updated: November 11, 2025 at 01:10pm
Listed by:
Dorothy Taylor 0822715 817-271-4839,
TDRealty 817-890-7325
Source: NTREIS,MLS#: 21109093
Tour with a local agent
Facts & features
Interior
Bedrooms & bathrooms
- Bedrooms: 4
- Bathrooms: 3
- Full bathrooms: 2
- 1/2 bathrooms: 1
Primary bedroom
- Features: Ceiling Fan(s), En Suite Bathroom, Walk-In Closet(s)
- Level: First
- Dimensions: 0 x 0
Living room
- Features: Ceiling Fan(s)
- Level: First
- Dimensions: 0 x 0
Heating
- Central
Cooling
- Central Air, Ceiling Fan(s)
Appliances
- Included: Dishwasher, Disposal, Gas Range, Microwave
Features
- Decorative/Designer Lighting Fixtures, Eat-in Kitchen, Granite Counters, Kitchen Island, Open Floorplan, Cable TV, Walk-In Closet(s)
- Flooring: Carpet, Tile
- Has basement: No
- Has fireplace: No
Interior area
- Total interior livable area: 2,824 sqft
Video & virtual tour
Property
Parking
- Total spaces: 2
- Parking features: Covered, Door-Single, Driveway, Garage Faces Front, Garage, Garage Door Opener
- Attached garage spaces: 2
- Has uncovered spaces: Yes
Features
- Levels: Two
- Stories: 2
- Patio & porch: Covered
- Exterior features: Rain Gutters, Storage
- Pool features: None
- Fencing: Back Yard,Privacy,Wood
Lot
- Size: 6,272.64 Square Feet
- Features: Back Yard, Interior Lot, Lawn, Subdivision, Sprinkler System, Few Trees
Details
- Parcel number: 42372842
Construction
Type & style
- Home type: SingleFamily
- Architectural style: Traditional,Detached
- Property subtype: Single Family Residence
Materials
- Brick
- Foundation: Slab
- Roof: Composition
Condition
- Year built: 2019
Utilities & green energy
- Sewer: Public Sewer
- Water: Public
- Utilities for property: Sewer Available, Water Available, Cable Available
Community & HOA
Community
- Security: Security System, Smoke Detector(s)
- Subdivision: Meadowbrook Place
HOA
- Has HOA: Yes
- Services included: Association Management
- HOA fee: $360 quarterly
- HOA name: Principal Management Group of North Texas
- HOA phone: 817-766-7171
Location
- Region: Fort Worth
Financial & listing details
- Price per square foot: $154/sqft
- Tax assessed value: $463,892
- Annual tax amount: $9,706
- Date on market: 11/11/2025
- Cumulative days on market: 135 days
- Listing terms: Cash,Conventional,FHA,VA Loan
- Exclusions: All window treatments, light fixture upstairs
Estimated market value
$424,900
$404,000 - $446,000
$3,184/mo
Price history
Price history
| Date | Event | Price |
|---|---|---|
| 11/11/2025 | Listed for sale | $435,000$154/sqft |
Source: NTREIS #21109093 Report a problem | ||
| 11/7/2025 | Listing removed | $435,000$154/sqft |
Source: NTREIS #21018980 Report a problem | ||
| 9/17/2025 | Price change | $435,000-3.3%$154/sqft |
Source: NTREIS #21018980 Report a problem | ||
| 8/6/2025 | Listed for sale | $450,000-3.2%$159/sqft |
Source: NTREIS #21018980 Report a problem | ||
| 6/12/2025 | Listing removed | $465,000$165/sqft |
Source: NTREIS #20954825 Report a problem | ||
Public tax history
Public tax history
| Year | Property taxes | Tax assessment |
|---|---|---|
| 2024 | $7,737 +8.2% | $463,892 +8.3% |
| 2023 | $7,148 -13.6% | $428,152 +2.5% |
| 2022 | $8,271 +4.4% | $417,723 +28.5% |
Find assessor info on the county website
BuyAbility℠ payment
Est. payment
$2,960/mo
Principal & interest
$2108
Property taxes
$580
Other costs
$272
Climate risks
Neighborhood: Far East
Nearby schools
GreatSchools rating
- 4/10Bill J Elliott Elementary SchoolGrades: PK-5Distance: 0.9 mi
- 3/10Jean Mcclung Middle SchoolGrades: 6-8Distance: 3.1 mi
- 2/10Eastern Hills High SchoolGrades: 9-12Distance: 3.7 mi
Schools provided by the listing agent
- Elementary: Elliott
- Middle: Jean Mcclung
- High: Eastern Hills
- District: Fort Worth ISD
Source: NTREIS. This data may not be complete. We recommend contacting the local school district to confirm school assignments for this home.
- Loading
- Loading
