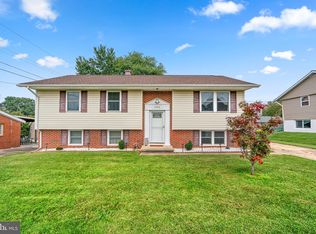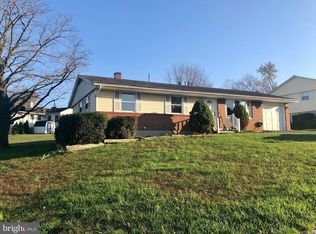Sold for $380,000
$380,000
1900 Juniper Rd, Edgewood, MD 21040
4beds
1,841sqft
Single Family Residence
Built in 1967
0.26 Acres Lot
$283,300 Zestimate®
$206/sqft
$2,576 Estimated rent
Home value
$283,300
$261,000 - $306,000
$2,576/mo
Zestimate® history
Loading...
Owner options
Explore your selling options
What's special
DREAM BIG! Welcome to Edgewood Meadows. Judging by the traffic checking this home out, the public seems to be as excited as we are about this fantastic listing!!! Upgrades galore and sellers that have ACTUALLY meticulously maintained this home bring everything from curb appeal to a homey feeling, in this listing. Boasting 4 bedrooms and 2.5 baths finished basement, rear sunroom, covered patio, 2 car garage, open floor plan, corian countertops, 42" kitchen cabs, GLEAMING hardwoods floors, breakfast nook and so much more. Move in, do nothing. Offering custom colored paint throughout, upgraded bathrooms, interior brick display, and LVP in the basement - GOODNESS GRACIOUS, WHAT MORE DO YOU WANT?! Bedrooms are all a good size, layout flows perfectly, and all walks of life can establish themselves here. Need more room? Check Need a fourth bedroom? Check Desire an upgraded kitchen? Check Want an awesome layout for hosting? Check Schedule a showing today because we are pretty positive this one isn't going to last long!
Zillow last checked: 8 hours ago
Listing updated: June 23, 2025 at 07:47am
Listed by:
Jim Ferguson 443-807-7836,
EXIT Preferred Realty, LLC,
Listing Team: Dream Home Team
Bought with:
Stacie Nance
Cummings & Co. Realtors
Source: Bright MLS,MLS#: MDHR2043008
Facts & features
Interior
Bedrooms & bathrooms
- Bedrooms: 4
- Bathrooms: 3
- Full bathrooms: 2
- 1/2 bathrooms: 1
- Main level bathrooms: 2
- Main level bedrooms: 3
Primary bedroom
- Features: Flooring - HardWood, Recessed Lighting
- Level: Main
- Area: 180 Square Feet
- Dimensions: 15 x 12
Bedroom 2
- Features: Flooring - HardWood, Recessed Lighting
- Level: Main
- Area: 154 Square Feet
- Dimensions: 14 x 11
Bedroom 3
- Features: Flooring - HardWood, Recessed Lighting
- Level: Main
- Area: 81 Square Feet
- Dimensions: 9 x 9
Bedroom 4
- Features: Flooring - Luxury Vinyl Plank, Recessed Lighting
- Level: Lower
- Area: 195 Square Feet
- Dimensions: 15 x 13
Breakfast room
- Features: Flooring - Luxury Vinyl Tile, Skylight(s)
- Level: Main
- Area: 72 Square Feet
- Dimensions: 9 x 8
Dining room
- Features: Flooring - HardWood
- Level: Main
- Area: 144 Square Feet
- Dimensions: 12 x 12
Kitchen
- Features: Granite Counters, Flooring - Luxury Vinyl Tile, Eat-in Kitchen, Recessed Lighting
- Level: Main
- Area: 81 Square Feet
- Dimensions: 9 x 9
Laundry
- Features: Flooring - Luxury Vinyl Plank
- Level: Lower
- Area: 288 Square Feet
- Dimensions: 24 x 12
Living room
- Features: Flooring - HardWood
- Level: Main
- Area: 234 Square Feet
- Dimensions: 18 x 13
Office
- Features: Flooring - Luxury Vinyl Plank, Recessed Lighting
- Level: Lower
- Area: 21 Square Feet
- Dimensions: 3 x 7
Recreation room
- Features: Flooring - Luxury Vinyl Plank, Recessed Lighting
- Level: Lower
- Area: 625 Square Feet
- Dimensions: 25 x 25
Other
- Features: Flooring - Luxury Vinyl Plank
- Level: Main
- Area: 108 Square Feet
- Dimensions: 12 x 9
Heating
- Central, Natural Gas
Cooling
- Central Air, Electric
Appliances
- Included: Microwave, Dishwasher, Disposal, Dryer, Exhaust Fan, Ice Maker, Cooktop, Refrigerator, Washer, Gas Water Heater
- Laundry: In Basement, Laundry Room
Features
- Combination Kitchen/Living, Combination Kitchen/Dining, Dining Area, Entry Level Bedroom, Family Room Off Kitchen, Open Floorplan, Eat-in Kitchen, Recessed Lighting, Upgraded Countertops
- Flooring: Wood
- Doors: Storm Door(s)
- Windows: Skylight(s), Window Treatments
- Basement: Other
- Has fireplace: No
Interior area
- Total structure area: 2,538
- Total interior livable area: 1,841 sqft
- Finished area above ground: 1,269
- Finished area below ground: 572
Property
Parking
- Total spaces: 2
- Parking features: Garage Door Opener, Garage Faces Front, Driveway, Attached, On Street
- Attached garage spaces: 2
- Has uncovered spaces: Yes
Accessibility
- Accessibility features: Other
Features
- Levels: Two
- Stories: 2
- Patio & porch: Patio, Deck
- Exterior features: Sidewalks, Street Lights
- Pool features: None
Lot
- Size: 0.26 Acres
Details
- Additional structures: Above Grade, Below Grade
- Parcel number: 1301114913
- Zoning: R3
- Special conditions: Standard
Construction
Type & style
- Home type: SingleFamily
- Architectural style: Ranch/Rambler
- Property subtype: Single Family Residence
Materials
- Brick
- Foundation: Other
Condition
- New construction: No
- Year built: 1967
Utilities & green energy
- Sewer: Public Sewer
- Water: Public
Community & neighborhood
Location
- Region: Edgewood
- Subdivision: Edge Mead
Other
Other facts
- Listing agreement: Exclusive Right To Sell
- Listing terms: Cash,Conventional,FHA,FHA 203(k),VA Loan
- Ownership: Fee Simple
Price history
| Date | Event | Price |
|---|---|---|
| 6/23/2025 | Sold | $380,000+2.7%$206/sqft |
Source: | ||
| 5/28/2025 | Pending sale | $369,999$201/sqft |
Source: | ||
| 5/27/2025 | Listing removed | $369,999$201/sqft |
Source: | ||
| 5/22/2025 | Listed for sale | $369,999$201/sqft |
Source: | ||
Public tax history
| Year | Property taxes | Tax assessment |
|---|---|---|
| 2025 | $2,639 +6% | $242,167 +6% |
| 2024 | $2,489 +2.6% | $228,400 +2.6% |
| 2023 | $2,426 +2.7% | $222,633 -2.5% |
Find assessor info on the county website
Neighborhood: 21040
Nearby schools
GreatSchools rating
- 6/10Edgewood Elementary SchoolGrades: PK-5Distance: 0.5 mi
- 4/10Edgewood Middle SchoolGrades: 6-8Distance: 1 mi
- 3/10Edgewood High SchoolGrades: 9-12Distance: 1.2 mi
Schools provided by the listing agent
- District: Harford County Public Schools
Source: Bright MLS. This data may not be complete. We recommend contacting the local school district to confirm school assignments for this home.
Get pre-qualified for a loan
At Zillow Home Loans, we can pre-qualify you in as little as 5 minutes with no impact to your credit score.An equal housing lender. NMLS #10287.

