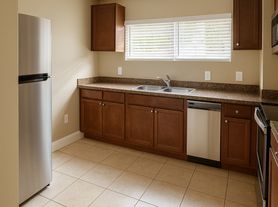Newly Remodeled 3BR/2BA Home + Bonus Room Winter Haven
Beautifully updated home on a spacious 0.38-acre corner lot featuring 3 bedrooms, 2 baths, and a versatile bonus room perfect for an office or study. Enjoy a brand-new kitchen, bright open living areas, and a large screened lanai ideal for relaxing or entertaining.
Recent upgrades include new roof, HVAC, and water heater (2025). Prime location near Walmart, Publix, and restaurants move-in ready!
FREE lawn care included.
House for rent
Accepts Zillow applications
$2,100/mo
1900 Manor Cir SE, Winter Haven, FL 33880
4beds
1,794sqft
Price may not include required fees and charges.
Single family residence
Available now
Cats, dogs OK
Central air
None laundry
Attached garage parking
Forced air
What's special
Brand-new kitchen
- 38 days |
- -- |
- -- |
Zillow last checked: 8 hours ago
Listing updated: November 18, 2025 at 06:08pm
Travel times
Facts & features
Interior
Bedrooms & bathrooms
- Bedrooms: 4
- Bathrooms: 2
- Full bathrooms: 2
Heating
- Forced Air
Cooling
- Central Air
Appliances
- Included: Dishwasher, Oven, Refrigerator
- Laundry: Contact manager
Features
- Flooring: Tile
Interior area
- Total interior livable area: 1,794 sqft
Property
Parking
- Parking features: Attached
- Has attached garage: Yes
- Details: Contact manager
Features
- Exterior features: Heating system: Forced Air, Lawn Care included in rent
Details
- Parcel number: 262833656200000720
Construction
Type & style
- Home type: SingleFamily
- Property subtype: Single Family Residence
Community & HOA
Location
- Region: Winter Haven
Financial & listing details
- Lease term: 1 Year
Price history
| Date | Event | Price |
|---|---|---|
| 11/5/2025 | Price change | $2,100-6.7%$1/sqft |
Source: Zillow Rentals | ||
| 10/28/2025 | Listed for rent | $2,250$1/sqft |
Source: Zillow Rentals | ||
| 8/25/2025 | Sold | $270,000+0.2%$151/sqft |
Source: | ||
| 7/28/2025 | Pending sale | $269,500$150/sqft |
Source: | ||
| 7/24/2025 | Listed for sale | $269,500$150/sqft |
Source: | ||

