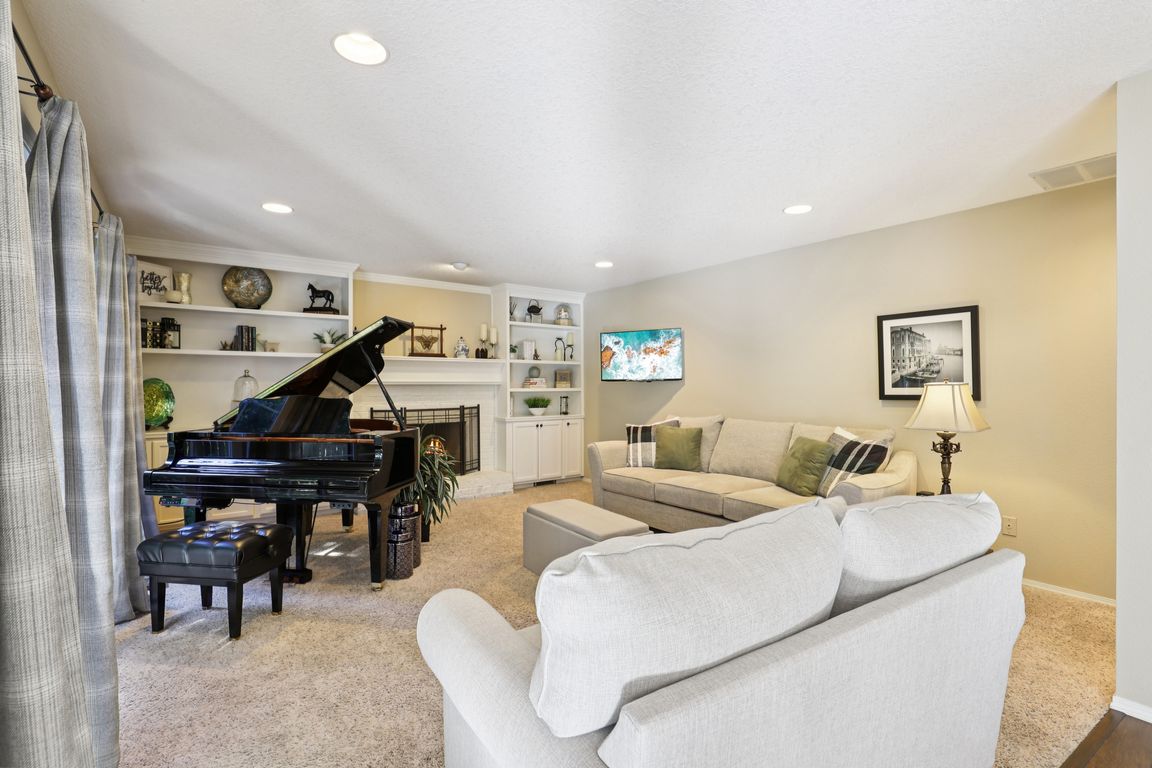Open: Sun 1pm-3pm

Active
$745,000
4beds
2,927sqft
1900 NE 158th Avenue, Vancouver, WA 98684
4beds
2,927sqft
Single family residence
Built in 1990
9,156 sqft
3 Attached garage spaces
$255 price/sqft
$375 annually HOA fee
What's special
Private backyardHidden flex roomComposite deckMature treesCharming tree house
Immaculate Traditional Home in the Cimarron Neighborhood. This traditional white brick beauty exudes sophistication. The main floor offers a dedicated office w/custom built-ins, a formal living/dining, & an inviting family room w/wood-burning fireplace. Step outside to your private backyard, with a composite deck, mature trees, and even a charming tree house. ...
- 5 days |
- 2,139 |
- 102 |
Source: NWMLS,MLS#: 2444471
Travel times
Family Room
Kitchen
Primary Bedroom
Zillow last checked: 7 hours ago
Listing updated: October 15, 2025 at 09:36am
Listed by:
Kelly Primerano,
Redfin
Source: NWMLS,MLS#: 2444471
Facts & features
Interior
Bedrooms & bathrooms
- Bedrooms: 4
- Bathrooms: 3
- Full bathrooms: 2
- 1/2 bathrooms: 1
- Main level bathrooms: 1
Other
- Level: Main
Den office
- Level: Main
Dining room
- Level: Main
Entry hall
- Level: Main
Family room
- Level: Main
Kitchen with eating space
- Level: Main
Living room
- Level: Main
Utility room
- Description: Laundry Room
- Level: Main
Heating
- Fireplace, Forced Air, Electric, Natural Gas, Wood
Cooling
- Central Air
Appliances
- Included: Dishwasher(s), Disposal, Microwave(s), Stove(s)/Range(s), Garbage Disposal, Water Heater: Tank, Water Heater Location: Garage
Features
- Bath Off Primary, Dining Room
- Flooring: Ceramic Tile, Hardwood, Carpet
- Doors: French Doors
- Windows: Double Pane/Storm Window
- Basement: None
- Number of fireplaces: 1
- Fireplace features: Wood Burning, Main Level: 1, Fireplace
Interior area
- Total structure area: 2,927
- Total interior livable area: 2,927 sqft
Video & virtual tour
Property
Parking
- Total spaces: 3
- Parking features: Driveway, Attached Garage
- Attached garage spaces: 3
Features
- Levels: Two
- Stories: 2
- Entry location: Main
- Patio & porch: Bath Off Primary, Double Pane/Storm Window, Dining Room, Fireplace, French Doors, Jetted Tub, Security System, Walk-In Closet(s), Water Heater, Wet Bar
- Spa features: Bath
Lot
- Size: 9,156.31 Square Feet
- Features: Curbs, Paved, Secluded, Sidewalk
- Topography: Level
- Residential vegetation: Garden Space
Details
- Parcel number: 110177518
- Zoning description: Jurisdiction: City
- Special conditions: Standard
Construction
Type & style
- Home type: SingleFamily
- Architectural style: Traditional
- Property subtype: Single Family Residence
Materials
- Brick, Cement Planked, Cement Plank
- Roof: Composition
Condition
- Good
- Year built: 1990
- Major remodel year: 2000
Utilities & green energy
- Sewer: Sewer Connected
- Water: Public
Community & HOA
Community
- Features: CCRs
- Security: Security System
- Subdivision: Orchards
HOA
- HOA fee: $375 annually
- HOA phone: 360-600-3487
Location
- Region: Vancouver
Financial & listing details
- Price per square foot: $255/sqft
- Tax assessed value: $598,628
- Annual tax amount: $5,936
- Date on market: 10/13/2025
- Listing terms: Cash Out,Conventional,FHA,VA Loan
- Inclusions: Dishwasher(s), Garbage Disposal, Microwave(s), Stove(s)/Range(s)
- Cumulative days on market: 6 days