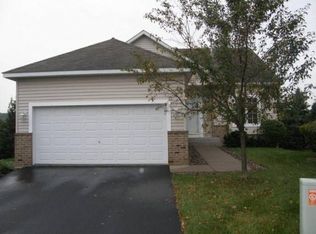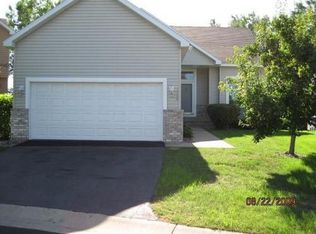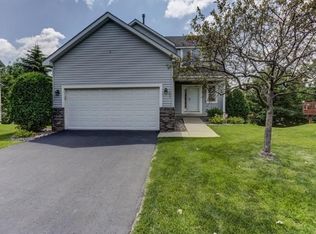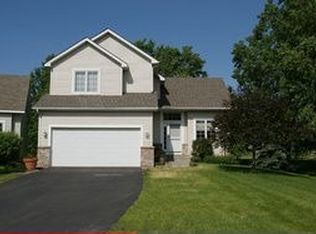Closed
$507,500
1900 Ridgecrest Cir, Eagan, MN 55122
4beds
3,082sqft
Townhouse Detached
Built in 1996
8,712 Square Feet Lot
$502,300 Zestimate®
$165/sqft
$3,097 Estimated rent
Home value
$502,300
$477,000 - $527,000
$3,097/mo
Zestimate® history
Loading...
Owner options
Explore your selling options
What's special
Don't miss this opportunity to own this fabulous Cul De Sac home in desirable Oak Pointe Homeowners community. Wonderful first impression of gorgeous kitchen with brand new stainless steel appliances, beautiful bathrooms and quartz countertops. Huge master bedroom on the main floor with luxury full bath, walk in closet and makeup counter. Very open and airy floor plan has cat walk that overlooks main level. Great location and close to everything. All living facilities on main level. Walking distance to Lebanon Hills Galaxie Trailhead.!!!
Zillow last checked: 8 hours ago
Listing updated: April 26, 2025 at 11:49pm
Listed by:
Olena Gaida 651-621-4040,
Bridge Realty, LLC
Bought with:
Olga Repeshchuk
BLIS Realty
Source: NorthstarMLS as distributed by MLS GRID,MLS#: 6500402
Facts & features
Interior
Bedrooms & bathrooms
- Bedrooms: 4
- Bathrooms: 4
- Full bathrooms: 3
- 1/2 bathrooms: 1
Bedroom 1
- Level: Main
- Area: 192 Square Feet
- Dimensions: 16X12
Bedroom 2
- Level: Upper
- Area: 132 Square Feet
- Dimensions: 12X11
Bedroom 3
- Level: Upper
- Area: 120 Square Feet
- Dimensions: 12X10
Bedroom 4
- Level: Lower
- Area: 121 Square Feet
- Dimensions: 11x11
Den
- Level: Lower
- Area: 143 Square Feet
- Dimensions: 13x11
Dining room
- Level: Main
- Area: 132 Square Feet
- Dimensions: 12X11
Family room
- Level: Lower
- Area: 405 Square Feet
- Dimensions: 27X15
Informal dining room
- Level: Main
- Area: 72 Square Feet
- Dimensions: 9X8
Kitchen
- Level: Main
- Area: 143 Square Feet
- Dimensions: 13X11
Living room
- Level: Main
- Area: 224 Square Feet
- Dimensions: 16X14
Sun room
- Level: Main
- Area: 144 Square Feet
- Dimensions: 12X12
Heating
- Forced Air
Cooling
- Central Air
Appliances
- Included: Dishwasher, Disposal, Dryer, Electric Water Heater, Microwave, Range, Refrigerator, Stainless Steel Appliance(s), Washer, Water Softener Owned
Features
- Basement: Finished,Full,Storage Space,Sump Pump,Walk-Out Access
- Number of fireplaces: 1
- Fireplace features: Gas, Living Room
Interior area
- Total structure area: 3,082
- Total interior livable area: 3,082 sqft
- Finished area above ground: 1,994
- Finished area below ground: 1,088
Property
Parking
- Total spaces: 2
- Parking features: Attached, Asphalt
- Attached garage spaces: 2
Accessibility
- Accessibility features: None
Features
- Levels: Two
- Stories: 2
- Patio & porch: Deck, Patio
Lot
- Size: 8,712 sqft
- Dimensions: 36 x 151 x 100 x 133
Details
- Foundation area: 1325
- Parcel number: 105377501030
- Zoning description: Residential-Single Family
Construction
Type & style
- Home type: Townhouse
- Property subtype: Townhouse Detached
Materials
- Brick/Stone, Metal Siding, Vinyl Siding
Condition
- Age of Property: 29
- New construction: No
- Year built: 1996
Utilities & green energy
- Electric: Circuit Breakers
- Gas: Natural Gas
- Sewer: City Sewer/Connected
- Water: City Water/Connected
Community & neighborhood
Location
- Region: Eagan
HOA & financial
HOA
- Has HOA: Yes
- HOA fee: $268 monthly
- Services included: Lawn Care, Professional Mgmt, Trash, Snow Removal
- Association name: OakPointe of Eagan Homeowners Association
- Association phone: 952-922-5575
Price history
| Date | Event | Price |
|---|---|---|
| 4/26/2024 | Sold | $507,500-2.4%$165/sqft |
Source: | ||
| 4/22/2024 | Pending sale | $520,000$169/sqft |
Source: | ||
| 4/8/2024 | Listing removed | -- |
Source: | ||
| 4/1/2024 | Price change | $520,000-3.7%$169/sqft |
Source: | ||
| 3/22/2024 | Price change | $540,000-0.9%$175/sqft |
Source: | ||
Public tax history
| Year | Property taxes | Tax assessment |
|---|---|---|
| 2024 | $4,832 -7.9% | $442,600 -3.7% |
| 2023 | $5,244 -4.8% | $459,400 +0% |
| 2022 | $5,510 +25.3% | $459,300 +17% |
Find assessor info on the county website
Neighborhood: 55122
Nearby schools
GreatSchools rating
- 4/10Oak Ridge Elementary SchoolGrades: PK-5Distance: 1.2 mi
- 7/10Black Hawk Middle SchoolGrades: 6-8Distance: 2.1 mi
- 10/10Eastview Senior High SchoolGrades: 9-12Distance: 3 mi
Get a cash offer in 3 minutes
Find out how much your home could sell for in as little as 3 minutes with a no-obligation cash offer.
Estimated market value$502,300
Get a cash offer in 3 minutes
Find out how much your home could sell for in as little as 3 minutes with a no-obligation cash offer.
Estimated market value
$502,300



