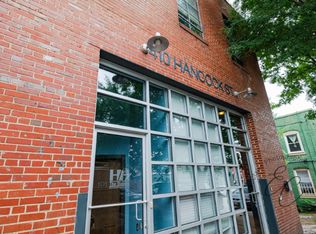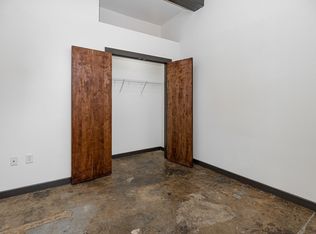Sold for $579,000 on 08/27/25
$579,000
1900 Roseneath Rd APT 9A, Richmond, VA 23220
4beds
2,516sqft
Townhouse, Condominium, Single Family Residence
Built in 2023
-- sqft lot
$582,800 Zestimate®
$230/sqft
$-- Estimated rent
Home value
$582,800
$530,000 - $641,000
Not available
Zestimate® history
Loading...
Owner options
Explore your selling options
What's special
WELCOME TO RVA'S SCOTT'S ADDITION!!! 1900 Roseneath RD Unit 9A brings you the best of a Modern Professionally Designed Floor Plan, Resort Style Amenities, and Modern Urban Lifestyle. This home offers 4 bedrooms, 3 full baths, over 2500 square feet, Covered Rear Porch, and Rear Entry Garage. The Main Level boasts 9ft Ceilings with a spacious family room area with Hardwood Flooring, Upgraded Lighting, and Recessed Lighting. The Gourmet Kitchen is bright and open and offers white on white Quartz Counter Tops/Custom Cabinets with Soft Close Drawers/Cabinets, Large Pantry, Huge Island, Tile Backsplash, Top Line SS Appliances, Hardwood Flooring, and Large Eat In Dining Area. Don't miss the flex/office space with great views on the main level along with a spacious bedroom with large closet, LVP Flooring, and Ceiling Fan adjacent to the Full Bath with Tile Shower and Flooring. Upstairs you will find the Spacious Primary Bedroom with LVP Flooring, Ceiling Fan, Huge Walk in Closet, and En Suite Bath with Tile Walk in Shower and His/Hers Vanities. Bedrooms 2 and 3 are also located on the upper level with large closets, ceiling fans, and LVP Flooring. The large Laundry Area comes equipped with LG Large Capacity Washer and Dryer. Outside you will find the Large Rear Coved Porch with Custom Electric Lowering Shades and Great Views. When you are ready to enjoy the Resort Style Amenities it is just a short stroll and includes a fitness gym, multiple entering spaces perfect for events, office work, or lounging, and a beautiful unground pool with tanning ledge. All of this within walking distance to some of the Best Restaurants, Brewery's, and Entertainment in RVA and just a quick drive to The Fan and Downtown RVA. Minutes to VCU/MCV, Interstates, Airport, and Business Center. Why wait when this home is better than new with the complete upgraded appliance package, custom lightening/ceiling fans, custom blinds and tons of upgrades throughout. Schedule your showing now!
Zillow last checked: 8 hours ago
Listing updated: August 28, 2025 at 05:20am
Listed by:
Kevin Morris (804)652-9025,
Long & Foster REALTORS
Bought with:
Michael Hippchen, 0225240117
Nest Realty Group
Source: CVRMLS,MLS#: 2518124 Originating MLS: Central Virginia Regional MLS
Originating MLS: Central Virginia Regional MLS
Facts & features
Interior
Bedrooms & bathrooms
- Bedrooms: 4
- Bathrooms: 3
- Full bathrooms: 3
Primary bedroom
- Description: En Suite Bath, LVP Floors, W.I.C, His/Hers Vanitiy
- Level: Second
- Dimensions: 15.5 x 14.5
Bedroom 2
- Description: Large Closet, LVP Flooring, Large Closet
- Level: First
- Dimensions: 15.1 x 12.0
Bedroom 3
- Description: LVP Flooring, Ceiling Fan, Large Closet
- Level: Second
- Dimensions: 11.4 x 12.4
Bedroom 4
- Description: LVP Flooring, Large Closet, Ceiling Fan
- Level: Second
- Dimensions: 11.3 x 10.8
Dining room
- Description: Hardwood Flooring, Recessed Lighting
- Level: First
- Dimensions: 12.2 x 8.10
Family room
- Description: Hardwood flooring, open floorplan, recessed lights
- Level: First
- Dimensions: 20.3 x 15.5
Other
- Description: Tub & Shower
- Level: First
Other
- Description: Tub & Shower
- Level: Second
Kitchen
- Description: SS Appliances, Quartz Counters, LG Island, Pantry
- Level: First
- Dimensions: 14.6 x 14.1
Office
- Description: Great Flex Space
- Level: First
- Dimensions: 7.3 x 5.8
Heating
- Electric, Heat Pump
Cooling
- Central Air
Appliances
- Included: Dryer, Dishwasher, Exhaust Fan, Electric Cooking, Electric Water Heater, Disposal, Microwave, Oven, Refrigerator, Smooth Cooktop, Washer
- Laundry: Washer Hookup, Dryer Hookup
Features
- Ceiling Fan(s), Dining Area, Double Vanity, Eat-in Kitchen, Granite Counters, High Ceilings, High Speed Internet, Kitchen Island, Bath in Primary Bedroom, Pantry, Cable TV, Wired for Data, Walk-In Closet(s)
- Flooring: Tile, Vinyl, Wood
- Doors: Insulated Doors
- Windows: Thermal Windows
- Has basement: No
- Attic: None
Interior area
- Total interior livable area: 2,516 sqft
- Finished area above ground: 2,516
- Finished area below ground: 0
Property
Parking
- Total spaces: 1
- Parking features: Attached, Direct Access, Driveway, Garage, Paved, Garage Faces Rear, Garage Faces Side, On Street
- Attached garage spaces: 1
- Has uncovered spaces: Yes
Features
- Levels: Two
- Stories: 2
- Patio & porch: Rear Porch, Deck, Porch
- Exterior features: Deck, Lighting, Porch, Paved Driveway
- Pool features: In Ground, Pool, Community
- Fencing: None
Lot
- Features: Level
- Topography: Level
Details
- Parcel number: N0001793067
- Zoning description: M-1
- Special conditions: Estate
Construction
Type & style
- Home type: Condo
- Architectural style: Row House
- Property subtype: Townhouse, Condominium, Single Family Residence
- Attached to another structure: Yes
Materials
- Brick, Drywall, Frame, HardiPlank Type
- Foundation: Slab
Condition
- Resale
- New construction: No
- Year built: 2023
Utilities & green energy
- Sewer: Public Sewer
- Water: Public
Green energy
- Green verification: ENERGY STAR Certified Homes
Community & neighborhood
Security
- Security features: Security System, Fire Sprinkler System, Smoke Detector(s)
Community
- Community features: Common Grounds/Area, Clubhouse, Fitness, Home Owners Association, Pool
Location
- Region: Richmond
- Subdivision: Mason Yards
HOA & financial
HOA
- Has HOA: Yes
- HOA fee: $249 monthly
- Amenities included: Management
- Services included: Clubhouse, Common Areas, Maintenance Grounds, Maintenance Structure, Pool(s), Snow Removal, Trash
Other
Other facts
- Ownership: Estate
Price history
| Date | Event | Price |
|---|---|---|
| 8/27/2025 | Sold | $579,000-1.9%$230/sqft |
Source: | ||
| 7/23/2025 | Pending sale | $589,950$234/sqft |
Source: | ||
| 7/2/2025 | Listed for sale | $589,950-1.5%$234/sqft |
Source: | ||
| 6/30/2025 | Listing removed | $599,000$238/sqft |
Source: | ||
| 5/28/2025 | Price change | $599,000-3.2%$238/sqft |
Source: | ||
Public tax history
Tax history is unavailable.
Neighborhood: The Fan
Nearby schools
GreatSchools rating
- 8/10William Fox Elementary SchoolGrades: PK-5Distance: 0.6 mi
- 5/10Binford Middle SchoolGrades: 6-8Distance: 0.2 mi
- 4/10Thomas Jefferson High SchoolGrades: 9-12Distance: 2.1 mi
Schools provided by the listing agent
- Elementary: Carver
- Middle: Albert Hill
- High: Thomas Jefferson
Source: CVRMLS. This data may not be complete. We recommend contacting the local school district to confirm school assignments for this home.
Get a cash offer in 3 minutes
Find out how much your home could sell for in as little as 3 minutes with a no-obligation cash offer.
Estimated market value
$582,800
Get a cash offer in 3 minutes
Find out how much your home could sell for in as little as 3 minutes with a no-obligation cash offer.
Estimated market value
$582,800

