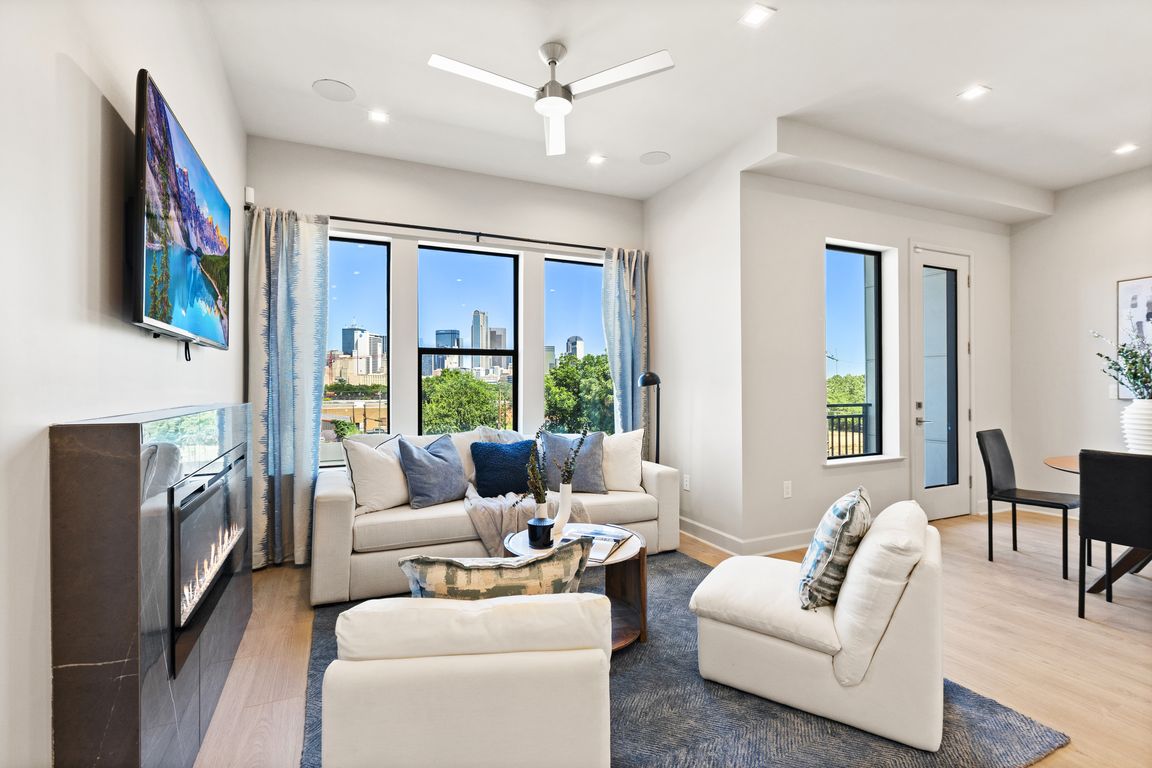
New construction
$626,220
2beds
1,491sqft
1900 S Ervay St #312, Dallas, TX 75215
2beds
1,491sqft
Condominium, multi family
Built in 2025
2 Attached garage spaces
$420 price/sqft
$350 monthly HOA fee
What's special
Premium finishesHigh ceilingsPickleball courtCommunity reflection poolNatural lightExpansive living spaceWine room
*Ask about Buyer Incentives and getting an interest rate as low as 4.75% with the Preferred Lender!* Welcome to 1900 S Ervay, a pinnacle of modern luxury living on the edge of Downtown Dallas. This exclusive new construction condominium building sets the standard for sophisticated urban living, offering world-class amenities, & ...
- 134 days |
- 159 |
- 12 |
Source: NTREIS,MLS#: 21013549
Travel times
Living Room
Kitchen
Primary Bedroom
Zillow last checked: 8 hours ago
Listing updated: November 25, 2025 at 06:45pm
Listed by:
Courtney Michalek 0688026 513-227-4990,
Agency Dallas Park Cities, LLC 336-743-0336
Source: NTREIS,MLS#: 21013549
Facts & features
Interior
Bedrooms & bathrooms
- Bedrooms: 2
- Bathrooms: 3
- Full bathrooms: 2
- 1/2 bathrooms: 1
Primary bedroom
- Features: Ceiling Fan(s), En Suite Bathroom, Walk-In Closet(s)
- Level: First
- Dimensions: 0 x 0
Bedroom
- Level: First
- Dimensions: 0 x 0
Primary bathroom
- Features: Built-in Features, Closet Cabinetry, Dual Sinks, En Suite Bathroom
- Level: First
- Dimensions: 0 x 0
Other
- Features: Built-in Features, En Suite Bathroom, Stone Counters
- Level: First
- Dimensions: 0 x 0
Half bath
- Level: First
- Dimensions: 0 x 0
Kitchen
- Level: First
- Dimensions: 0 x 0
Laundry
- Features: Closet
- Level: First
- Dimensions: 0 x 0
Living room
- Features: Fireplace
- Level: First
- Dimensions: 0 x 0
Cooling
- Ceiling Fan(s)
Appliances
- Included: Dishwasher, Gas Range, Microwave, Refrigerator, Tankless Water Heater, Vented Exhaust Fan, Wine Cooler
Features
- Decorative/Designer Lighting Fixtures, Eat-in Kitchen, Kitchen Island, Open Floorplan, Smart Home, Wired for Sound
- Flooring: Laminate, Other, Tile
- Has basement: No
- Number of fireplaces: 1
- Fireplace features: Decorative, Electric
Interior area
- Total interior livable area: 1,491 sqft
Video & virtual tour
Property
Parking
- Total spaces: 2
- Parking features: Common, Covered, Deeded, Other, Community Structure
- Attached garage spaces: 2
Accessibility
- Accessibility features: Accessible Hallway(s)
Features
- Levels: One
- Stories: 1
- Exterior features: Dog Run, Outdoor Grill, Other
- Pool features: Outdoor Pool, Other, Pool
Lot
- Size: 0.6 Acres
Details
- Parcel number: 00000133636000000312
Construction
Type & style
- Home type: Condo
- Architectural style: Contemporary/Modern,High Rise
- Property subtype: Condominium, Multi Family
- Attached to another structure: Yes
Materials
- Frame, Metal Siding, Other, Concrete, Rock, Stone
- Foundation: Concrete Perimeter, Other, Slab
- Roof: Built-Up,Other
Condition
- New construction: Yes
- Year built: 2025
Utilities & green energy
- Sewer: Public Sewer
- Water: Public
- Utilities for property: Sewer Available, Water Available
Community & HOA
Community
- Security: Security System, Carbon Monoxide Detector(s), Fire Alarm, Fire Sprinkler System, Security Gate, Other, Smoke Detector(s)
- Subdivision: Mansfield R A
HOA
- Has HOA: Yes
- Services included: All Facilities, Association Management, Maintenance Grounds, Pest Control, Trash
- HOA fee: $350 monthly
- HOA name: The Ruston Owners Assoc. Inc
- HOA phone: 513-227-4990
Location
- Region: Dallas
Financial & listing details
- Price per square foot: $420/sqft
- Annual tax amount: $48,190
- Date on market: 7/26/2025
- Cumulative days on market: 134 days
- Listing terms: Cash,Conventional,Other