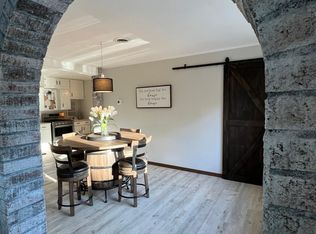Closed
$1,030,000
1900 Spring Lake Cir, Jordan, MN 55352
3beds
2,742sqft
Single Family Residence
Built in 1996
2.72 Acres Lot
$1,109,400 Zestimate®
$376/sqft
$2,816 Estimated rent
Home value
$1,109,400
$1.04M - $1.19M
$2,816/mo
Zestimate® history
Loading...
Owner options
Explore your selling options
What's special
Rare 2.7 acre site with gradual slope to 164 ft of lakefront on Spring Lake. This well-maintained home features quality finishes including granite countertop, six panel doors, gleaming hard wood floors, beautiful cabinetry, built-in buffet/drink station with glass upper cabs, and 9’ ceilings. High-end stainless-steel appliances include gourmet five burner cooktop with grill, double oven, Pro Series refrigerator and dishwasher. Natures best can be seen from the eat-in kitchen, formal dining room, and spacious family room feature a three-panel sliding door, and gas fireplace. Large owner’s suite has great view of Spring Lake. The owner’s luxury bathroom has a double vanity, separate shower, and large walk-in closet. All this with a large four car, heated and insulated garage with an extra overhead door to the rear and floor drainage. Large outdoor entertaining space with exposed aggregate patio. This home may be available for move in before the ice is out from the lake!
Zillow last checked: 8 hours ago
Listing updated: May 06, 2025 at 06:52am
Listed by:
Lauren L Peters 612-751-9620,
RE/MAX Preferred
Bought with:
Nancy A Ritt
Coldwell Banker Realty
Source: NorthstarMLS as distributed by MLS GRID,MLS#: 6308445
Facts & features
Interior
Bedrooms & bathrooms
- Bedrooms: 3
- Bathrooms: 3
- Full bathrooms: 2
- 1/2 bathrooms: 1
Bedroom 1
- Level: Upper
- Area: 221 Square Feet
- Dimensions: 17x13
Bedroom 2
- Level: Upper
- Area: 136.5 Square Feet
- Dimensions: 13x10.5
Bedroom 3
- Level: Upper
- Area: 140 Square Feet
- Dimensions: 14x10
Dining room
- Level: Main
- Area: 161 Square Feet
- Dimensions: 14x11.5
Family room
- Level: Main
- Area: 229.5 Square Feet
- Dimensions: 17x13.5
Kitchen
- Level: Main
- Area: 238 Square Feet
- Dimensions: 17x14
Living room
- Level: Main
- Area: 210 Square Feet
- Dimensions: 15x14
Office
- Level: Main
- Area: 140 Square Feet
- Dimensions: 14x10
Heating
- Forced Air
Cooling
- Central Air
Appliances
- Included: Cooktop, Dishwasher, Disposal, Double Oven, Dryer, Exhaust Fan, Microwave, Refrigerator, Stainless Steel Appliance(s), Wall Oven, Washer, Water Softener Rented
Features
- Has basement: No
- Number of fireplaces: 1
- Fireplace features: Family Room, Gas
Interior area
- Total structure area: 2,742
- Total interior livable area: 2,742 sqft
- Finished area above ground: 2,742
- Finished area below ground: 0
Property
Parking
- Total spaces: 4
- Parking features: Attached, Gravel, Concrete, Garage Door Opener, Heated Garage, Insulated Garage, Tandem
- Attached garage spaces: 4
- Has uncovered spaces: Yes
Accessibility
- Accessibility features: None
Features
- Levels: Modified Two Story
- Stories: 2
- Has view: Yes
- View description: Lake
- Has water view: Yes
- Water view: Lake
- Waterfront features: Lake Front, Waterfront Num(70005400), Lake Acres(591), Lake Depth(37)
- Body of water: Spring
- Frontage length: Water Frontage: 164
Lot
- Size: 2.72 Acres
- Dimensions: 164 (L) x 594 x 270 x 200 x 265 x 202
Details
- Foundation area: 1656
- Parcel number: 110550090
- Zoning description: Residential-Single Family
Construction
Type & style
- Home type: SingleFamily
- Property subtype: Single Family Residence
Materials
- Stucco, Vinyl Siding
- Foundation: Slab
- Roof: Asphalt
Condition
- Age of Property: 29
- New construction: No
- Year built: 1996
Utilities & green energy
- Gas: Natural Gas
- Sewer: Private Sewer
- Water: Private, Well
Community & neighborhood
Location
- Region: Jordan
HOA & financial
HOA
- Has HOA: No
Price history
| Date | Event | Price |
|---|---|---|
| 6/2/2023 | Sold | $1,030,000-8.4%$376/sqft |
Source: | ||
| 4/18/2023 | Pending sale | $1,125,000$410/sqft |
Source: | ||
| 4/6/2023 | Listing removed | -- |
Source: | ||
| 3/2/2023 | Listed for sale | $1,125,000+127.3%$410/sqft |
Source: | ||
| 5/31/2002 | Sold | $495,000+503.7%$181/sqft |
Source: Public Record Report a problem | ||
Public tax history
| Year | Property taxes | Tax assessment |
|---|---|---|
| 2025 | $9,784 -1.3% | $1,061,900 +0.8% |
| 2024 | $9,916 +24.7% | $1,053,500 +5.8% |
| 2023 | $7,950 -2.5% | $996,000 +7.2% |
Find assessor info on the county website
Neighborhood: 55352
Nearby schools
GreatSchools rating
- 8/10Jordan Middle SchoolGrades: 5-8Distance: 8.1 mi
- 7/10Jordan High SchoolGrades: 8-12Distance: 8.1 mi
- 7/10Jordan Elementary SchoolGrades: PK-4Distance: 8.2 mi
Get a cash offer in 3 minutes
Find out how much your home could sell for in as little as 3 minutes with a no-obligation cash offer.
Estimated market value$1,109,400
Get a cash offer in 3 minutes
Find out how much your home could sell for in as little as 3 minutes with a no-obligation cash offer.
Estimated market value
$1,109,400

