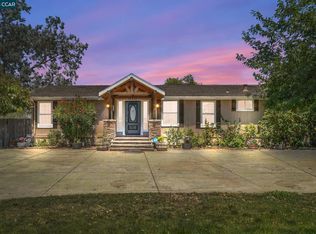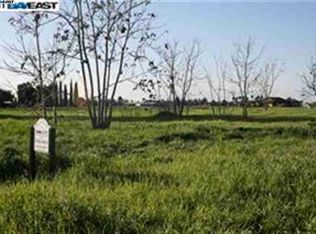Sold for $1,425,000 on 03/24/23
$1,425,000
1900 Tule Ln, Knightsen, CA 94548
4beds
5,200sqft
Residential, Single Family Residence
Built in 1986
10.08 Acres Lot
$1,595,700 Zestimate®
$274/sqft
$5,499 Estimated rent
Home value
$1,595,700
$1.39M - $1.84M
$5,499/mo
Zestimate® history
Loading...
Owner options
Explore your selling options
What's special
This home was fashioned after a home in Blackhawk. The original owner saw a vision of large gatherings and beauty all around! Amazing setting on 10 acres with 5200 sq ft house, in addition there is an aprox 20x60 ft mobile home with a separate septic system, 8000 sq ft barn with endless possibilities! This floor plan is absolutely amazing! There are FOUR, yes FOUR primary suites and an office! The dramatic entry has 30 foot ceilings and a beautiful wood spiral staircase. Separate living room with fireplace, 20 ft ceilings and amazing large window. The kitchen/family room combo is perfect for entertaining large or small gatherings, the sunny kitchen offers two nook areas, ample counter space, a very large island and off of the kitchen is a custom bar area! There is also a separate dining room, an office, a sunroom and a basement that could be an awesome wine cellar! There is a pool and plenty of room for your imagination!! Must see this amazing, one of a kind property!!
Zillow last checked: 8 hours ago
Listing updated: August 25, 2023 at 09:36am
Listed by:
Cheryl Hammond DRE #00926451 925-628-8220,
Keller Williams Realty
Bought with:
Glenn King, DRE #01025923
Jd Sterling International Re
Source: CCAR,MLS#: 41013047
Facts & features
Interior
Bedrooms & bathrooms
- Bedrooms: 4
- Bathrooms: 4
- Full bathrooms: 3
- Partial bathrooms: 1
Bathroom
- Features: Stall Shower, Tile, Tub, Double Vanity, Walk-In Closet(s)
Kitchen
- Features: Breakfast Bar, Breakfast Nook, Counter - Tile, Electric Range/Cooktop, Garbage Disposal, Island, Microwave, Pantry
Heating
- Zoned
Cooling
- Ceiling Fan(s)
Appliances
- Included: Electric Range, Microwave
- Laundry: Cabinets
Features
- Florida/Screen Room, Breakfast Bar, Breakfast Nook, Pantry
- Flooring: Wood, Other
- Number of fireplaces: 3
- Fireplace features: Brick, Family Room, Living Room, Master Bedroom, Wood Burning
Interior area
- Total structure area: 5,200
- Total interior livable area: 5,200 sqft
Property
Parking
- Total spaces: 3
- Parking features: RV/Boat Parking, Side Yard Access, RV Storage, Garage Door Opener
- Garage spaces: 3
Accessibility
- Accessibility features: Other
Features
- Levels: Two
- Stories: 2
- Has private pool: Yes
- Pool features: Gunite
Lot
- Size: 10.08 Acres
- Features: Level, Back Yard, Front Yard, Side Yard
Details
- Parcel number: 020030004
- Special conditions: Standard
Construction
Type & style
- Home type: SingleFamily
- Architectural style: Traditional
- Property subtype: Residential, Single Family Residence
Materials
- Brick, Stucco
- Foundation: Raised
- Roof: Tile
Condition
- Existing
- New construction: No
- Year built: 1986
Utilities & green energy
- Electric: Photovoltaics Seller Owned
- Water: Well
Community & neighborhood
Location
- Region: Knightsen
- Subdivision: Other
Price history
| Date | Event | Price |
|---|---|---|
| 3/24/2023 | Sold | $1,425,000-18.6%$274/sqft |
Source: | ||
| 2/27/2023 | Pending sale | $1,750,000$337/sqft |
Source: | ||
| 2/4/2023 | Price change | $1,750,000-2.8%$337/sqft |
Source: | ||
| 12/7/2022 | Price change | $1,800,000-14.3%$346/sqft |
Source: | ||
| 10/30/2022 | Listed for sale | $2,100,000$404/sqft |
Source: | ||
Public tax history
| Year | Property taxes | Tax assessment |
|---|---|---|
| 2025 | $15,888 +1.9% | $1,498,176 +2% |
| 2024 | $15,593 -28.2% | $1,468,800 -27.8% |
| 2023 | $21,725 +1.9% | $2,034,900 +2% |
Find assessor info on the county website
Neighborhood: 94548
Nearby schools
GreatSchools rating
- 4/10Knightsen Elementary SchoolGrades: K-8Distance: 0.6 mi
- 8/10Liberty High SchoolGrades: 9-12Distance: 3.3 mi
Get a cash offer in 3 minutes
Find out how much your home could sell for in as little as 3 minutes with a no-obligation cash offer.
Estimated market value
$1,595,700
Get a cash offer in 3 minutes
Find out how much your home could sell for in as little as 3 minutes with a no-obligation cash offer.
Estimated market value
$1,595,700


