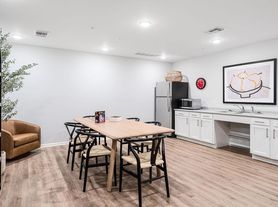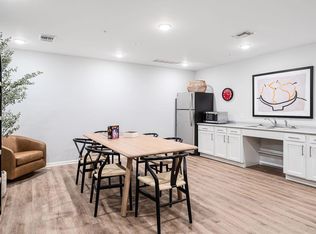This newly updated 4 bedroom, 2 bathroom house is just walking distance from NMU's campus and downtown Marquette. It is the perfect space for a group of young adults or a family looking to be in the heart of it all. Large windows in every space welcome in an abundance of natural light. The fully renovated kitchen is set with all your necessary appliances: refrigerator, stove, oven, and microwave. Located within the house is a washer and dryer, so there is no need to haul your laundry to the local laundromat. In the basement, there is also a bonus storage room with tons of extra space. The property also features a large detached 2 car garage, a storage shed, a raised garden bed, and a nice yard perfect for entertaining.
House for rent
$2,840/mo
1900 Van Evera Ave, Marquette, MI 49855
4beds
1,450sqft
Price may not include required fees and charges.
Single family residence
Available Thu Jan 1 2026
Cats, dogs OK
None, ceiling fan
In unit laundry
Off street parking
Forced air
What's special
Bonus storage roomRaised garden bedFully renovated kitchenWasher and dryerNecessary appliances
- 21 hours |
- -- |
- -- |
Travel times
Looking to buy when your lease ends?
Consider a first-time homebuyer savings account designed to grow your down payment with up to a 6% match & 3.83% APY.
Facts & features
Interior
Bedrooms & bathrooms
- Bedrooms: 4
- Bathrooms: 2
- Full bathrooms: 2
Heating
- Forced Air
Cooling
- Contact manager
Appliances
- Included: Dishwasher, Dryer, Freezer, Microwave, Range Oven, Refrigerator, Washer
- Laundry: In Unit
Features
- Ceiling Fan(s)
Interior area
- Total interior livable area: 1,450 sqft
Property
Parking
- Parking features: Off Street
- Details: Contact manager
Features
- Patio & porch: Deck, Patio
- Exterior features: , Garden, Heating system: ForcedAir, Lawn
Details
- Parcel number: 525200560050
Construction
Type & style
- Home type: SingleFamily
- Property subtype: Single Family Residence
Community & HOA
Location
- Region: Marquette
Financial & listing details
- Lease term: Contact For Details
Price history
| Date | Event | Price |
|---|---|---|
| 10/29/2025 | Listed for rent | $2,840$2/sqft |
Source: Zillow Rentals | ||
| 8/15/2025 | Listing removed | $2,840$2/sqft |
Source: Zillow Rentals | ||
| 8/6/2025 | Price change | $2,840-4.1%$2/sqft |
Source: Zillow Rentals | ||
| 7/30/2025 | Price change | $2,960-10.3%$2/sqft |
Source: Zillow Rentals | ||
| 7/17/2025 | Listed for rent | $3,300+175%$2/sqft |
Source: Zillow Rentals | ||

