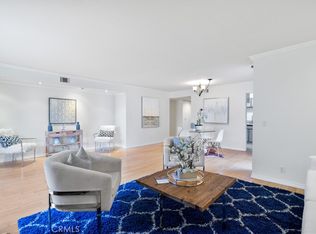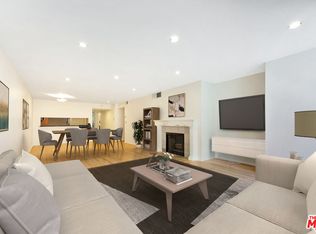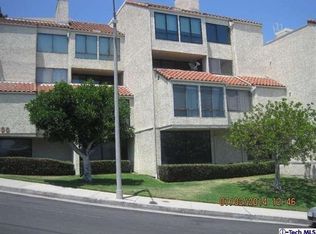Sold for $630,000 on 04/19/24
Listing Provided by:
Ana Cecilia Dowling DRE #01456204 818-414-2689,
Dowling Realty, Inc
Bought with: Dowling Realty, Inc
$630,000
1900 Vine St APT 101, Los Angeles, CA 90068
2beds
1,204sqft
Condominium
Built in 1980
-- sqft lot
$631,000 Zestimate®
$523/sqft
$3,624 Estimated rent
Home value
$631,000
$581,000 - $688,000
$3,624/mo
Zestimate® history
Loading...
Owner options
Explore your selling options
What's special
Nice view from this spacious unit facing the iconic Capital Records tower. This captivating condo is nestled in the heart of the historic Hollywood Dell neighborhood. Private balcony overlooking the magnificent Capital records tower. The kitchen features stainless-steel appliances, elegant granite counter tops, beautiful Cherrywood cabinetry, and refrigerator. The open floor plan of the living room is adorned with a cozy fireplace. Plenty of natural light. The large bedroom has an ensuite bathroom with a two sinks. plenty of storage in the unit. Washer and dryer conveniently located in the hallway. Two side-by- side parking. Community pool, sauna, club house, game room and pet friendly & much more. Pet corridor on the side of the building where you can walk your pet in a safety environment. Water is included. Centrally located close to fine restaurants, Hollywood bowl, hiking trails, transportation, and easy access to 101 FWY and much more. Fall in love with this exquisite condo. Your new home in Hollywood Dell awaits!
Zillow last checked: 8 hours ago
Listing updated: April 19, 2024 at 03:41pm
Listing Provided by:
Ana Cecilia Dowling DRE #01456204 818-414-2689,
Dowling Realty, Inc
Bought with:
Ana Cecilia Dowling, DRE #01456204
Dowling Realty, Inc
Source: CRMLS,MLS#: BB24037209 Originating MLS: California Regional MLS
Originating MLS: California Regional MLS
Facts & features
Interior
Bedrooms & bathrooms
- Bedrooms: 2
- Bathrooms: 2
- Full bathrooms: 2
- Main level bathrooms: 3
- Main level bedrooms: 3
Heating
- Central
Cooling
- Central Air
Appliances
- Included: Dishwasher, Electric Oven, Electric Range, Free-Standing Range, Freezer, Disposal, Microwave, Refrigerator, Water Heater, Dryer, Washer
- Laundry: Washer Hookup, Electric Dryer Hookup, Inside, Laundry Closet
Features
- Built-in Features, Balcony, Elevator, Granite Counters, Open Floorplan, Pantry, Stone Counters, Recessed Lighting, Bedroom on Main Level, Dressing Area, Main Level Primary, Walk-In Closet(s)
- Flooring: Bamboo, Tile
- Windows: Double Pane Windows
- Has fireplace: Yes
- Fireplace features: Living Room, Wood Burning
- Common walls with other units/homes: No Common Walls
Interior area
- Total interior livable area: 1,204 sqft
Property
Parking
- Total spaces: 2
- Parking features: Assigned, Controlled Entrance, Concrete, Covered, Driveway Up Slope From Street, Underground, Garage, Gated, Community Structure, Garage Faces Side, Side By Side
- Attached garage spaces: 2
Accessibility
- Accessibility features: Safe Emergency Egress from Home, Accessible Elevator Installed, Accessible Doors, Accessible Hallway(s)
Features
- Levels: One
- Stories: 1
- Entry location: FRONT
- Patio & porch: Front Porch, Patio, Porch
- Exterior features: Rain Gutters
- Pool features: Community, In Ground, Association
- Has spa: Yes
- Spa features: Association, Community, In Ground
- Fencing: Wrought Iron
- Has view: Yes
- View description: City Lights, Hills, Neighborhood
Lot
- Size: 1.10 Acres
- Features: Garden, Steep Slope, Sloped Up
Details
- Parcel number: 5586005038
- Zoning: LAR3
- Special conditions: Standard
Construction
Type & style
- Home type: Condo
- Architectural style: Contemporary
- Property subtype: Condominium
Materials
- Drywall, Frame, Stucco
- Roof: Clay
Condition
- Turnkey
- New construction: No
- Year built: 1980
Utilities & green energy
- Sewer: Public Sewer
- Water: Public
- Utilities for property: Cable Available, Electricity Available, Phone Available, Sewer Available, Sewer Connected, Water Available, Water Connected
Community & neighborhood
Security
- Security features: Carbon Monoxide Detector(s), Fire Detection System, Security Gate, Smoke Detector(s)
Community
- Community features: Curbs, Gutter(s), Sidewalks, Pool
Location
- Region: Los Angeles
HOA & financial
HOA
- Has HOA: Yes
- HOA fee: $594 monthly
- Amenities included: Billiard Room, Clubhouse, Controlled Access, Maintenance Grounds, Hot Water, Management, Maintenance Front Yard, Pool, Recreation Room, Sauna, Spa/Hot Tub, Trash, Water
- Services included: Earthquake Insurance, Sewer
- Association name: The Murray Hill Condominiums
- Association phone: 323-373-3182
Other
Other facts
- Listing terms: Cash to New Loan,Conventional,1031 Exchange,FHA,Fannie Mae,Freddie Mac,Government Loan,USDA Loan,VA Loan
- Road surface type: Paved
Price history
| Date | Event | Price |
|---|---|---|
| 4/19/2024 | Sold | $630,000+5.2%$523/sqft |
Source: | ||
| 2/23/2024 | Pending sale | $599,000+30.5%$498/sqft |
Source: | ||
| 2/2/2015 | Listing removed | $459,000$381/sqft |
Source: Rodeo Realty - Beverly Hills #14795569 | ||
| 1/21/2015 | Price change | $459,000+2.7%$381/sqft |
Source: Rodeo Realty - Beverly Hills #14795569 | ||
| 1/18/2015 | Listed for sale | $447,000$371/sqft |
Source: Rodeo Realty - Beverly Hills #14795569 | ||
Public tax history
| Year | Property taxes | Tax assessment |
|---|---|---|
| 2025 | $7,974 +18.4% | $642,600 +17.6% |
| 2024 | $6,736 +2% | $546,614 +2% |
| 2023 | $6,606 +4.5% | $535,897 +2% |
Find assessor info on the county website
Neighborhood: Hollywood Hills
Nearby schools
GreatSchools rating
- 3/10Cheremoya Avenue Elementary SchoolGrades: K-5Distance: 0.3 mi
- 4/10Joseph Le Conte Middle SchoolGrades: 6-8Distance: 0.9 mi
- 7/10Hollywood Senior High SchoolGrades: 9-12Distance: 0.9 mi
Get a cash offer in 3 minutes
Find out how much your home could sell for in as little as 3 minutes with a no-obligation cash offer.
Estimated market value
$631,000
Get a cash offer in 3 minutes
Find out how much your home could sell for in as little as 3 minutes with a no-obligation cash offer.
Estimated market value
$631,000


