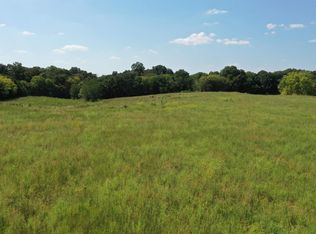Sold for $286,000
$286,000
1900 Walnut Grove Rd, Benton, KY 42025
3beds
1,604sqft
Single Family Residence
Built in 1969
15.08 Acres Lot
$293,600 Zestimate®
$178/sqft
$1,619 Estimated rent
Home value
$293,600
Estimated sales range
Not available
$1,619/mo
Zestimate® history
Loading...
Owner options
Explore your selling options
What's special
A Single- Family Home Situated On 15.08 Acres. The Home Features 3 Beds, 2 Full Baths & 1,604 Square Feet Of Living Space. It Has A Metal Roof, Storms Doors/windows, Brick/vinyl Exterior, Luxury Vinyl Plank Flooring Throughout & Laminate Flooring In Bathrooms. The Kitchen Boasts White Cabinetry, Laminate Countertops, Stainless Appliances Farmhouse Lighting W/ A Pantry. Attached Carport W/ Pull Down Attic Access. Outbuilding Located Behind The Home. Pole Barn W/ 3 Bays, Workshop Area W/ Power & A Camper Hookup (220 Amp) & Water Spigot. Back Patio To Be Finished W/ Concrete & A Step Added To Sidewalk. Pond, Mostly Open Acreage, Two Driveways & Plenty Of Storage. Utilities Include Public Water & Septic W/ An Addition Of A Well.
Zillow last checked: 8 hours ago
Listing updated: November 19, 2024 at 04:30pm
Listed by:
Samantha McKay 270-556-7675,
The Jeter Group
Bought with:
Kimberly Myers, 220158
Keller Williams Experience Realty
Source: WKRMLS,MLS#: 128136Originating MLS: Paducah
Facts & features
Interior
Bedrooms & bathrooms
- Bedrooms: 3
- Bathrooms: 2
- Full bathrooms: 2
Bathroom
- Features: Double Vanity, Separate Shower, Tub Shower
Kitchen
- Features: Eat-in Kitchen, Pantry
Heating
- Gas Pack, Propane
Cooling
- Central Air
Appliances
- Included: Dishwasher, Double Oven, Built-In Range, Refrigerator, Electric Water Heater
- Laundry: Utility Room, Washer/Dryer Hookup
Features
- Ceiling Fan(s), Paneling
- Flooring: Laminate
- Doors: Storm Door(s)
- Windows: Storm Window(s)
- Basement: Crawl Space
- Attic: Pull Down Stairs
- Has fireplace: No
Interior area
- Total structure area: 1,604
- Total interior livable area: 1,604 sqft
- Finished area below ground: 0
Property
Parking
- Total spaces: 1
- Parking features: Carport, Gravel, Paved
- Carport spaces: 1
- Has uncovered spaces: Yes
Features
- Levels: One
- Stories: 1
- Patio & porch: Covered Porch, Patio
- Exterior features: Lighting
- Waterfront features: Pond
Lot
- Size: 15.08 Acres
- Features: Trees, County, Level, Pasture, Wooded
Details
- Additional structures: Pole Barn
Construction
Type & style
- Home type: SingleFamily
- Property subtype: Single Family Residence
Materials
- Frame, Brick/Siding, Dry Wall, Other/See Remarks
- Foundation: Concrete Block
- Roof: Metal
Condition
- New construction: No
- Year built: 1969
Utilities & green energy
- Electric: Circuit Breakers, Western KY RECC
- Gas: Propane
- Sewer: Septic Tank
- Water: Public, Well, Hardin Municipal
- Utilities for property: Garbage - Private, Propane Tank Owned
Community & neighborhood
Location
- Region: Benton
- Subdivision: None
Other
Other facts
- Road surface type: Blacktop
Price history
| Date | Event | Price |
|---|---|---|
| 11/19/2024 | Sold | $286,000-4.6%$178/sqft |
Source: WKRMLS #128136 Report a problem | ||
| 10/13/2024 | Pending sale | $299,900$187/sqft |
Source: WKRMLS #128136 Report a problem | ||
| 9/7/2024 | Price change | $299,900-3.2%$187/sqft |
Source: WKRMLS #128136 Report a problem | ||
| 8/7/2024 | Listed for sale | $309,900+138.6%$193/sqft |
Source: WKRMLS #128136 Report a problem | ||
| 10/11/2019 | Sold | $129,900$81/sqft |
Source: WKRMLS #104375 Report a problem | ||
Public tax history
Tax history is unavailable.
Neighborhood: 42025
Nearby schools
GreatSchools rating
- 8/10South Marshall Elementary SchoolGrades: PK-5Distance: 1.6 mi
- NAPurchase Youth VillageGrades: 1-12Distance: 5 mi
- 6/10Marshall County High SchoolGrades: 9-12Distance: 7.6 mi
Schools provided by the listing agent
- Elementary: South Marshall Elementary
- Middle: South Marshall Middle
- High: Marshall Co.
Source: WKRMLS. This data may not be complete. We recommend contacting the local school district to confirm school assignments for this home.
Get pre-qualified for a loan
At Zillow Home Loans, we can pre-qualify you in as little as 5 minutes with no impact to your credit score.An equal housing lender. NMLS #10287.
