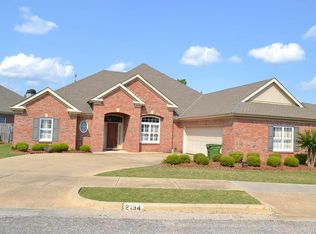Sold for $335,000 on 08/01/25
$335,000
1900 Wyndgate Loop, Montgomery, AL 36117
3beds
2baths
2,145sqft
SingleFamily
Built in 2006
9,147 Square Feet Lot
$337,600 Zestimate®
$156/sqft
$2,195 Estimated rent
Home value
$337,600
$294,000 - $385,000
$2,195/mo
Zestimate® history
Loading...
Owner options
Explore your selling options
What's special
Look at this wonderful home in Wyndridge WITH A COOL POOL! Great open floor plan with 3 spacious bedrooms, an office or study, dining room and an eat-in kitchen. The kitchen is very spacious with abundance of cabinetry and countertop space. Kitchen has stainless appliances, tile countertop and new microwave, home offers a desk area and a butler's pantry with a wraparound bar ledge. The den/family room features a gas fireplace with gas logs, and you will enjoy the surround sound. When you enter the home, you will notice the architectural details, hardwood floors, plantation shutters throughout the home, volume ceilings, upgraded fixtures, crown molding and new carpet in bedrooms. The master bedroom is private, and the master bath has dual vanities, tiled shower, and a relaxing garden tub. Move to the relaxing covered porch with beautiful landscaping, updated sprinkler system and the refreshing saltwater pool. You can relax around the built in firepit on those cooler evenings. Need that extra storage? There is a detached storage shed. Super location that is close to shopping, entertainment, and restaurants. Close to Maxwell and Gunter AFB. New HVAC, Water Heater and Security System. Make an appointment today to see all this home has to offer.
Facts & features
Interior
Bedrooms & bathrooms
- Bedrooms: 3
- Bathrooms: 2
Heating
- Forced air, Electric, Gas
Cooling
- Central
Appliances
- Included: Dishwasher, Garbage disposal, Microwave, Range / Oven
- Laundry: Washer Hookup, Dryer Connection
Features
- Jetted Tub, Breakfast Bar, Double Vanity, Security System, Attic Storage, Sound System, Walk-In Closet(s), High Ceilings, Dryer Connection, Separate Shower, High Speed Internet, Disposal, Cable TV Access Available, Smoke/Fire Alarm, Washer Connection, Double Paned Windows, Programmable Thermostat, Power Roof Vents, Insulated Doors, Pull Down Stairs to Attic, Plantation Shutters, Floored Attic
- Flooring: Tile, Carpet, Hardwood
- Doors: Insulated Doors
- Windows: Plantation Shutters
- Basement: Slab
- Fireplace features: 1, Gas Log, Gas Starter
Interior area
- Structure area source: Plans
- Total interior livable area: 2,145 sqft
Property
Parking
- Total spaces: 2
- Parking features: Garage - Attached
Features
- Patio & porch: Deck, Covered
- Exterior features: Brick
- Pool features: Salt Water
- Fencing: Privacy
Lot
- Size: 9,147 sqft
- Features: Paved
Details
- Additional structures: Storage-Detached
- Parcel number: 0905213000007011
Construction
Type & style
- Home type: SingleFamily
Materials
- Wood
- Foundation: Slab
- Roof: Other
Condition
- Year built: 2006
Utilities & green energy
- Sewer: Public Sewer
- Water: Public
- Utilities for property: Cable Available, Natural Gas Connected, Electricity Connected, High Speed Internet
Green energy
- Energy efficient items: Double Paned Windows, Programmable Thermostat, Power Roof Vents, Insulated Doors
Community & neighborhood
Security
- Security features: Security System, Fire Alarm
Location
- Region: Montgomery
HOA & financial
HOA
- Has HOA: Yes
- HOA fee: $63 monthly
Other
Other facts
- Flooring: Wood, Carpet, Tile
- Sewer: Public Sewer
- WaterSource: Public
- Appliances: Dishwasher, Disposal, Microwave, Electric Range, Gas Water Heater, Plumbed For Ice Maker, Range Hood
- FireplaceYN: true
- GarageYN: true
- AttachedGarageYN: true
- InteriorFeatures: Jetted Tub, Breakfast Bar, Double Vanity, Security System, Attic Storage, Sound System, Walk-In Closet(s), High Ceilings, Dryer Connection, Separate Shower, High Speed Internet, Disposal, Cable TV Access Available, Smoke/Fire Alarm, Washer Connection, Double Paned Windows, Programmable Thermostat, Power Roof Vents, Insulated Doors, Pull Down Stairs to Attic, Plantation Shutters, Floored Attic
- HeatingYN: true
- Utilities: Cable Available, Natural Gas Connected, Electricity Connected, High Speed Internet
- PatioAndPorchFeatures: Deck, Covered
- CoolingYN: true
- Heating: Natural Gas
- ExteriorFeatures: Patio, Storage-Detached, Fence-Privacy, Porch-Covered, Sprinkler System Underground, Pool Equipment
- Basement: Slab
- FoundationDetails: Slab
- RoomsTotal: 12
- ConstructionMaterials: Brick
- Fencing: Privacy
- CoveredSpaces: 2
- NumberOfPads: 0
- StoriesTotal: 1 Story
- FireplaceFeatures: 1, Gas Log, Gas Starter
- YearBuiltSource: Assessor
- DoorFeatures: Insulated Doors
- WindowFeatures: Plantation Shutters
- BuildingAreaSource: Plans
- LivingAreaSource: Plans
- CurrentUse: Residential
- StructureType: Residential
- PoolFeatures: Salt Water
- Cooling: Central Air, Ceiling Fan(s)
- SecurityFeatures: Security System, Fire Alarm
- LaundryFeatures: Washer Hookup, Dryer Connection
- OtherStructures: Storage-Detached
- ParkingFeatures: Garage Attached
- LotFeatures: Paved
- GreenEnergyEfficient: Double Paned Windows, Programmable Thermostat, Power Roof Vents, Insulated Doors
- MlsStatus: Contingent
Price history
| Date | Event | Price |
|---|---|---|
| 8/1/2025 | Sold | $335,000-3.9%$156/sqft |
Source: Public Record | ||
| 6/24/2025 | Contingent | $348,500$162/sqft |
Source: | ||
| 5/30/2025 | Listed for sale | $348,500-1%$162/sqft |
Source: | ||
| 11/7/2024 | Listing removed | $352,000$164/sqft |
Source: | ||
| 8/29/2024 | Price change | $352,000-0.6%$164/sqft |
Source: | ||
Public tax history
| Year | Property taxes | Tax assessment |
|---|---|---|
| 2024 | $1,461 -0.3% | $30,960 -0.3% |
| 2023 | $1,465 +57.3% | $31,060 +16.6% |
| 2022 | $931 +6.7% | $26,640 |
Find assessor info on the county website
Neighborhood: 36117
Nearby schools
GreatSchools rating
- 8/10Halcyon Elementary SchoolGrades: PK-5Distance: 0.4 mi
- 4/10Carr Middle SchoolGrades: 6-8Distance: 3 mi
- 4/10Park Crossing High SchoolGrades: 9-12Distance: 2.3 mi
Schools provided by the listing agent
- Elementary: Halcyon Elementary School
- Middle: Carr Middle School/
- High: Park Crossing High School
Source: The MLS. This data may not be complete. We recommend contacting the local school district to confirm school assignments for this home.

Get pre-qualified for a loan
At Zillow Home Loans, we can pre-qualify you in as little as 5 minutes with no impact to your credit score.An equal housing lender. NMLS #10287.
