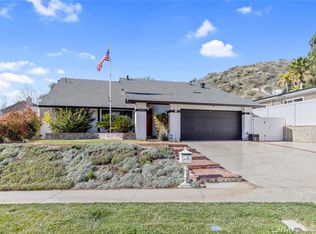Beautifully upgraded over 2,300 sq. foot 4 bedroom 2.5 bath home (4th bedroom currently a loft) on over 1/2 acre lot. This home features a large light and bright kitchen with new granite countertops, tons of cabinets, double ovens, new black stainless appliances, a breakfast nook, and a large center island with seating, adjoining family room with fireplace. Tile and wood flooring through out the house. A spacious formal dining area and a living room with high ceilings. All bedrooms upstairs plus a large loft that could possibly be your 4th bedroom. Master suite with walk-in closet, shower and separate tub. Property is on a very large lot with extra deep driveway to your 3 car garage (2 car garage attached 1 car garage separate). A beautiful new custom sliding glass door leads to a very private backyard with a covered patio. Beautiful semi-private porch overlooking spacious front yard. The curb appeal of this home is unsurpassed and is truly a must see. Low HOA of $75 a month and NO MELLO ROOS.
This property is off market, which means it's not currently listed for sale or rent on Zillow. This may be different from what's available on other websites or public sources.
