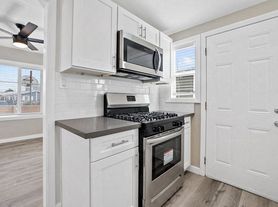Room details
Luxury Bedroom in Huntington Beach, CA
Also bottom floor private room w/ ensuite bathroom available $2200
FULLY FURNISHED. BUILT IN 2024
Be the first to live in this newly available private room in a beautiful shared 4 bedroom home (2 current tenants). Just 5 minutes from Huntington Beach Pier, this is the perfect spot for coastal living.
What You'll Get:
Spacious bedroom with shared luxury bathroom
closet with plenty of storage
WiFi included
Driveway, or street parking your choice
Shared backyard with BBQ grill and space to relax, and access to Laundry / Kitchen
Central heating & air conditioning
Modern finishes, lots of natural light, and move-in ready
Location Highlights:
Only 5 minutes from Huntington Beach Pier & downtown
Easy access to shopping, dining, and entertainment
Safe, walkable neighborhood
Rent: $1,750/month
Utilities split with future tenants
Street parking, utilities covered by landlord. 1 month deposit and first months rent due before move in
