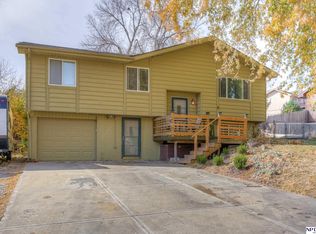Sold for $349,900 on 09/16/25
$349,900
19003 Morrissey Cir, Elkhorn, NE 68022
4beds
2,144sqft
Single Family Residence
Built in 1998
0.35 Acres Lot
$355,200 Zestimate®
$163/sqft
$2,646 Estimated rent
Home value
$355,200
$330,000 - $384,000
$2,646/mo
Zestimate® history
Loading...
Owner options
Explore your selling options
What's special
What a phenomenal walk-out ranch on a beautiful, fully fenced cul-de-sac lot, in the Elkhorn school district! Sitting on just over a 1/3 of an acre this home has great curb appeal! The wide open floor plan boasts soaring ceilings, gorgeous open kitchen/living room concept (kitchen remodeled in 2020 with new cabinets, tile backsplash and granite), dual laundry rooms (one on the main floor along with lower level hookups) and the amazing walk-out lower level has a bar area, 4th bedroom, rec room, sizeable storage and 3/4th bath with tiled walk-in shower! Primary suite has a walk-in closet along with a full bath with whirlpool tub and separate vanity area! All appliances including the (washer and dryer-2021) do stay along with the convenience of a sprinkler system and shed for additional storage! Roof-2024, HVAC with humidifier and air purifier-2023, dishwasher and LG side by side refrigerator-2020 and all interior paint-2025. Huge deck w/great views!
Zillow last checked: 8 hours ago
Listing updated: September 17, 2025 at 12:33pm
Listed by:
Jen Palermo 402-208-9483,
Nebraska Realty,
Bob Palermo 402-968-1977,
Nebraska Realty
Bought with:
Ken Bartholomew, 20220786
BHHS Ambassador Real Estate
Source: GPRMLS,MLS#: 22519401
Facts & features
Interior
Bedrooms & bathrooms
- Bedrooms: 4
- Bathrooms: 3
- Full bathrooms: 2
- 3/4 bathrooms: 1
- Main level bathrooms: 2
Primary bedroom
- Features: Window Covering, Ceiling Fan(s), Walk-In Closet(s), Whirlpool, Luxury Vinyl Plank
- Level: Main
- Area: 183.43
- Dimensions: 14.11 x 13
Bedroom 2
- Features: Window Covering, Luxury Vinyl Plank
- Level: Main
- Area: 98.58
- Dimensions: 10.6 x 9.3
Bedroom 3
- Features: Window Covering, Ceiling Fan(s), Luxury Vinyl Plank
- Level: Main
- Area: 136.8
- Dimensions: 12 x 11.4
Bedroom 4
- Features: Window Covering, Ceiling Fan(s), Luxury Vinyl Plank
- Level: Basement
- Area: 125.19
- Dimensions: 11.7 x 10.7
Primary bathroom
- Features: Full, Shower, Whirlpool
Kitchen
- Features: Window Covering, Cath./Vaulted Ceiling, Dining Area, Luxury Vinyl Plank, Exterior Door
- Level: Main
- Area: 236.68
- Dimensions: 19.4 x 12.2
Living room
- Features: Window Covering, Cath./Vaulted Ceiling, Ceiling Fan(s), Luxury Vinyl Plank
- Level: Main
- Area: 256.96
- Dimensions: 17.6 x 14.6
Basement
- Area: 1136
Heating
- Natural Gas, Forced Air
Cooling
- Central Air
Appliances
- Included: Range, Refrigerator, Water Softener, Washer, Dishwasher, Dryer, Disposal, Microwave
Features
- High Ceilings, Ceiling Fan(s), Pantry
- Windows: Window Coverings, LL Daylight Windows
- Basement: Egress,Walk-Out Access,Full,Finished
- Number of fireplaces: 1
Interior area
- Total structure area: 2,144
- Total interior livable area: 2,144 sqft
- Finished area above ground: 1,174
- Finished area below ground: 970
Property
Parking
- Total spaces: 2
- Parking features: Attached, Garage Door Opener
- Attached garage spaces: 2
Features
- Patio & porch: Deck
- Exterior features: Sprinkler System
- Fencing: Chain Link,Full
Lot
- Size: 0.35 Acres
- Dimensions: 40 x 99.55 x 75 x 77.45 x 77.45 x 206.02
- Features: Over 1/4 up to 1/2 Acre, City Lot, Cul-De-Sac, Subdivided, Public Sidewalk
Details
- Additional structures: Shed(s)
- Parcel number: 1037135062
Construction
Type & style
- Home type: SingleFamily
- Architectural style: Ranch
- Property subtype: Single Family Residence
Materials
- Stone, Vinyl Siding
- Foundation: Concrete Perimeter
- Roof: Composition
Condition
- Not New and NOT a Model
- New construction: No
- Year built: 1998
Utilities & green energy
- Sewer: Public Sewer
- Water: Public
- Utilities for property: Electricity Available, Natural Gas Available, Water Available, Sewer Available
Community & neighborhood
Security
- Security features: Security System
Location
- Region: Elkhorn
- Subdivision: Fair Meadows
Other
Other facts
- Listing terms: VA Loan,FHA,Conventional,Cash
- Ownership: Fee Simple
Price history
| Date | Event | Price |
|---|---|---|
| 9/16/2025 | Sold | $349,900$163/sqft |
Source: | ||
| 7/17/2025 | Pending sale | $349,900$163/sqft |
Source: | ||
| 7/13/2025 | Price change | $349,900-4.1%$163/sqft |
Source: | ||
| 6/26/2025 | Listed for sale | $365,000$170/sqft |
Source: | ||
| 6/26/2025 | Listing removed | $365,000$170/sqft |
Source: | ||
Public tax history
| Year | Property taxes | Tax assessment |
|---|---|---|
| 2024 | $4,087 -25.8% | $261,900 |
| 2023 | $5,506 -8.1% | $261,900 |
| 2022 | $5,989 +8.4% | $261,900 +9.1% |
Find assessor info on the county website
Neighborhood: Elkhorn
Nearby schools
GreatSchools rating
- 9/10Hillrise Elementary SchoolGrades: PK-5Distance: 1.1 mi
- 8/10Elkhorn Middle SchoolGrades: 6-8Distance: 1.5 mi
- 9/10Elkhorn High SchoolGrades: 9-12Distance: 1 mi
Schools provided by the listing agent
- Elementary: Hillrise
- Middle: Elkhorn
- High: Elkhorn
- District: Elkhorn
Source: GPRMLS. This data may not be complete. We recommend contacting the local school district to confirm school assignments for this home.

Get pre-qualified for a loan
At Zillow Home Loans, we can pre-qualify you in as little as 5 minutes with no impact to your credit score.An equal housing lender. NMLS #10287.
Sell for more on Zillow
Get a free Zillow Showcase℠ listing and you could sell for .
$355,200
2% more+ $7,104
With Zillow Showcase(estimated)
$362,304