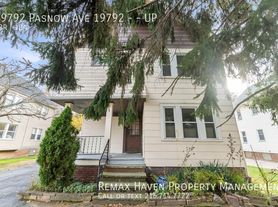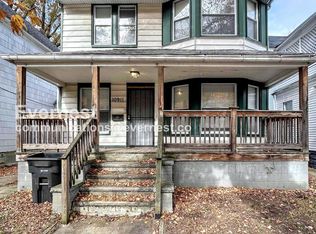Make this your next home. You will find fresh paint throughout the living room, dining room, and kitchen. The kitchen comes with a stove, fridge, microwave, and have had the cabinets/counter updated. Spacious living room with a decorative fire place. Updated full bathroom on the first floor. Upstairs you will find a area right before the bedroom to be used for extra storage or an office space. The third bedroom has two closets and plenty of space. In the basement there is a second half bathroom. Two-car detached garage along with a fenced in backyard. Schedule your showing today!
House for rent
$1,399/mo
19005 Pawnee Ave, Cleveland, OH 44119
3beds
1,256sqft
Price may not include required fees and charges.
Single family residence
Available now
Cats, dogs OK
What's special
Two-car detached garageFenced in backyard
- 22 days |
- -- |
- -- |
Zillow last checked: 11 hours ago
Listing updated: December 04, 2025 at 08:52am
Travel times
Looking to buy when your lease ends?
Consider a first-time homebuyer savings account designed to grow your down payment with up to a 6% match & a competitive APY.
Facts & features
Interior
Bedrooms & bathrooms
- Bedrooms: 3
- Bathrooms: 1
- Full bathrooms: 1
Interior area
- Total interior livable area: 1,256 sqft
Property
Parking
- Details: Contact manager
Details
- Parcel number: 11416008
Construction
Type & style
- Home type: SingleFamily
- Property subtype: Single Family Residence
Condition
- Year built: 1940
Community & HOA
Location
- Region: Cleveland
Financial & listing details
- Lease term: Contact For Details
Price history
| Date | Event | Price |
|---|---|---|
| 11/26/2025 | Price change | $1,399-3.5%$1/sqft |
Source: Zillow Rentals | ||
| 11/13/2025 | Listed for rent | $1,450$1/sqft |
Source: Zillow Rentals | ||
| 9/12/2025 | Sold | $135,000-11.2%$107/sqft |
Source: | ||
| 9/11/2025 | Pending sale | $152,000$121/sqft |
Source: | ||
| 8/3/2025 | Contingent | $152,000$121/sqft |
Source: | ||

