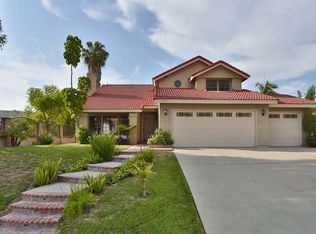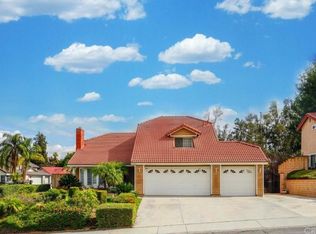Sold for $1,095,000
Listing Provided by:
Zdenek Tronicek DRE #02062603 714-369-0896,
PARTNER Real Estate,
Steven Aguilar DRE #00820469,
PARTNER Real Estate
Bought with: Alt Financial Network Inc
$1,095,000
19005 Summit Ridge Dr, Walnut, CA 91789
4beds
2,137sqft
Single Family Residence
Built in 1984
10,742 Square Feet Lot
$1,177,400 Zestimate®
$512/sqft
$4,086 Estimated rent
Home value
$1,177,400
$1.12M - $1.25M
$4,086/mo
Zestimate® history
Loading...
Owner options
Explore your selling options
What's special
$1,068,000 or TRADE!! WELCOME HOME!! This immaculate and spotless home has it all! Upon entering through an entry door, you will immediately feel how bright and open concept this home has. You will also notice updated flooring throughout the whole home. Kitchen sits between a cozy living room with fireplace and family room that leads to private patio where you enjoy your favorite morning coffee or merge into jacuzzi. You will love the recess lighting through out that makes the home even brighter. Master bedroom offers lot of privacy, walk in closet with custom build in shelves. This home is just perfect for great family living in great neighborhood! The home was also freshly painted inside & out, and the 3 car garage with build in cabinets offers plenty of space for all your cars and equipment. Both AC systems and water heater are newer. This home has so many upgrades to list here, need to see to appreciate it! Great location in Walnut neighborhood just minutes from Shopping Centers, Parks, Schools, very easy access to 60 and 57 Freeways. Hurry up, DON'T MISS OUT! $1,068,000 or TRADE!!
Zillow last checked: 8 hours ago
Listing updated: January 03, 2024 at 09:30pm
Listing Provided by:
Zdenek Tronicek DRE #02062603 714-369-0896,
PARTNER Real Estate,
Steven Aguilar DRE #00820469,
PARTNER Real Estate
Bought with:
Selene Hanna, DRE #02047923
Alt Financial Network Inc
Source: CRMLS,MLS#: OC23210358 Originating MLS: California Regional MLS
Originating MLS: California Regional MLS
Facts & features
Interior
Bedrooms & bathrooms
- Bedrooms: 4
- Bathrooms: 3
- Full bathrooms: 3
- Main level bathrooms: 1
Bathroom
- Features: Tub Shower, Walk-In Shower
Kitchen
- Features: Granite Counters
Heating
- Central, Solar
Cooling
- Central Air
Appliances
- Included: Dishwasher, Disposal, Gas Oven, Gas Range, Microwave, Refrigerator
- Laundry: In Garage
Features
- Built-in Features, Granite Counters, Open Floorplan, Recessed Lighting
- Windows: Double Pane Windows, Screens
- Has fireplace: Yes
- Fireplace features: Living Room
- Common walls with other units/homes: No Common Walls
Interior area
- Total interior livable area: 2,137 sqft
Property
Parking
- Total spaces: 3
- Parking features: Door-Multi, Garage
- Attached garage spaces: 3
Accessibility
- Accessibility features: Parking
Features
- Levels: Two
- Stories: 2
- Entry location: Front door
- Patio & porch: Open, Patio
- Pool features: None
- Has spa: Yes
- Spa features: Above Ground
- Has view: Yes
- View description: Trees/Woods
Lot
- Size: 10,742 sqft
- Features: Sprinkler System
Details
- Parcel number: 8735046009
- Zoning: WARPD148002.5U
- Special conditions: Standard
Construction
Type & style
- Home type: SingleFamily
- Property subtype: Single Family Residence
Condition
- New construction: No
- Year built: 1984
Utilities & green energy
- Sewer: Public Sewer
- Water: Public
- Utilities for property: Cable Available, Electricity Available, Sewer Available, Water Available
Community & neighborhood
Community
- Community features: Street Lights, Sidewalks
Location
- Region: Walnut
Other
Other facts
- Listing terms: Cash,Cash to New Loan,Conventional
Price history
| Date | Event | Price |
|---|---|---|
| 1/3/2024 | Sold | $1,095,000+2.5%$512/sqft |
Source: | ||
| 12/16/2023 | Pending sale | $1,068,000$500/sqft |
Source: | ||
| 12/1/2023 | Contingent | $1,068,000$500/sqft |
Source: | ||
| 11/15/2023 | Listed for sale | $1,068,000$500/sqft |
Source: | ||
Public tax history
| Year | Property taxes | Tax assessment |
|---|---|---|
| 2025 | $14,244 +5.4% | $1,116,900 +3.7% |
| 2024 | $13,509 +182.6% | $1,076,610 +215.3% |
| 2023 | $4,779 +2.1% | $341,480 +2% |
Find assessor info on the county website
Neighborhood: 91789
Nearby schools
GreatSchools rating
- 8/10Stanley G. Oswalt AcademyGrades: K-8Distance: 0.5 mi
- 4/10Nogales High SchoolGrades: 9-12Distance: 1.2 mi
Get a cash offer in 3 minutes
Find out how much your home could sell for in as little as 3 minutes with a no-obligation cash offer.
Estimated market value$1,177,400
Get a cash offer in 3 minutes
Find out how much your home could sell for in as little as 3 minutes with a no-obligation cash offer.
Estimated market value
$1,177,400

