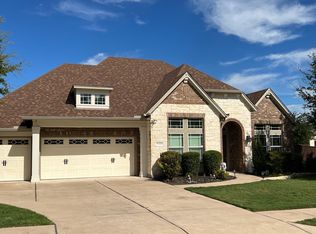Available NOW - Fresh Paint and Ready to Move In! Welcome to this beautifully upgraded 4-bedroom, 2.5-bath home situated on a desirable corner lot with lush landscaping and excellent curb appeal. This light-filled home features a large open-concept living area, formal dining room, dedicated office space, and an upstairs loft perfect for flexible living and work-from-home needs. Enjoy modern updates throughout, including stylish flooring, updated kitchen cabinets, and sleek countertops. The kitchen comes fully equipped with newer appliances refrigerator, washer, and dryer included. Hard Surface Flooring throughout the lower level. Step outside to a private, fully fenced backyard ideal for relaxing or entertaining. Located close to shopping, dining, and major highways, this home is zoned to top-rated Leander ISD schools. Don't miss this opportunity to live in comfort and style in a fantastic neighborhood!
House for rent
$2,500/mo
1901 Avante Dr, Cedar Park, TX 78613
4beds
2,664sqft
Price may not include required fees and charges.
Singlefamily
Available now
Cats, dogs OK
Central air
Electric dryer hookup laundry
4 Garage spaces parking
Central, fireplace
What's special
Dedicated office spaceFormal dining roomCorner lotSleek countertopsExcellent curb appealFully fenced backyardLush landscaping
- 76 days
- on Zillow |
- -- |
- -- |
Travel times
Looking to buy when your lease ends?
See how you can grow your down payment with up to a 6% match & 4.15% APY.
Facts & features
Interior
Bedrooms & bathrooms
- Bedrooms: 4
- Bathrooms: 3
- Full bathrooms: 2
- 1/2 bathrooms: 1
Heating
- Central, Fireplace
Cooling
- Central Air
Appliances
- Included: Dishwasher, Disposal, Microwave, Range, Refrigerator, WD Hookup
- Laundry: Electric Dryer Hookup, Hookups, Laundry Room, Main Level, Washer Hookup
Features
- Chandelier, Crown Molding, Double Vanity, Eat-in Kitchen, Electric Dryer Hookup, French Doors, Granite Counters, High Ceilings, High Speed Internet, Interior Steps, Kitchen Island, Multiple Dining Areas, Multiple Living Areas, Open Floorplan, Pantry, Soaking Tub, WD Hookup, Walk-In Closet(s), Washer Hookup
- Flooring: Carpet, Laminate
- Has fireplace: Yes
Interior area
- Total interior livable area: 2,664 sqft
Property
Parking
- Total spaces: 4
- Parking features: Driveway, Garage, Off Street, Covered
- Has garage: Yes
- Details: Contact manager
Features
- Stories: 2
- Exterior features: Contact manager
- Has view: Yes
- View description: Contact manager
Details
- Parcel number: R17W362002B00180008
Construction
Type & style
- Home type: SingleFamily
- Property subtype: SingleFamily
Materials
- Roof: Composition,Shake Shingle
Condition
- Year built: 2000
Community & HOA
Location
- Region: Cedar Park
Financial & listing details
- Lease term: 12 Months
Price history
| Date | Event | Price |
|---|---|---|
| 7/24/2025 | Price change | $2,500-3.8%$1/sqft |
Source: Unlock MLS #9473652 | ||
| 6/17/2025 | Price change | $2,600-7.1%$1/sqft |
Source: Unlock MLS #9473652 | ||
| 6/5/2025 | Listed for rent | $2,800$1/sqft |
Source: Unlock MLS #9473652 | ||
| 6/7/2023 | Listing removed | -- |
Source: Zillow Rentals | ||
| 5/18/2023 | Listed for rent | $2,800$1/sqft |
Source: Zillow Rentals | ||
![[object Object]](https://photos.zillowstatic.com/fp/0bc55df320f6bd287d61f3aa98db3099-p_i.jpg)
